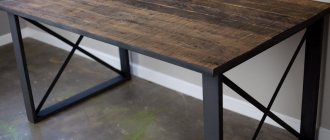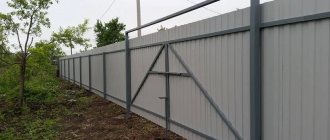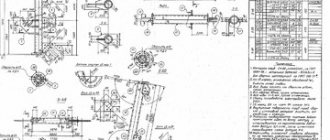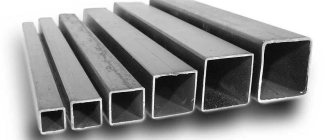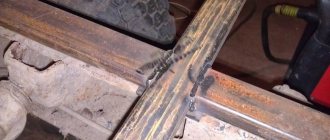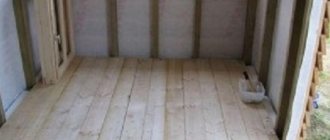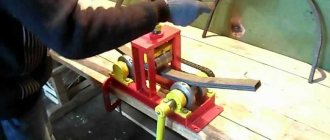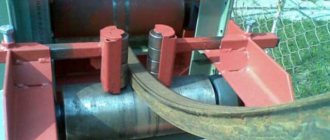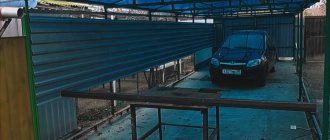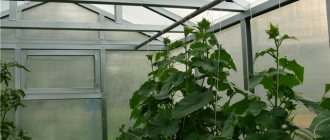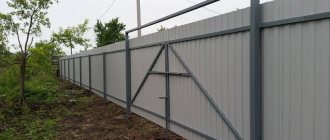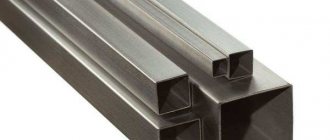Purpose of pipes
Author temass
Date
Aug 22, 2016
0
3 825
Share
At the moment, when constructing various frames, installers often use pipe steel profiles. Frames made of profile tubes have several positive properties - tubes for such structures are easy to find, give them the required shape and install in the right place.
- LiveJournal
- Blogger
The frame of the house made of metal pipe is quite strong and reliable
- Do-it-yourself installation of a house frame and roof from a metal profile pipe
- Advantages of metal frame houses: installation of aluminum, galvanized profiles
- Assembling a house on a frame from a profile pipe: house construction from a metal frame and more
- Stages of construction of a frame house
- Electrical wiring in a frame house
As a result, profile tubes are in great demand among owners of private houses who assemble the house frame themselves.
In addition, builders erect frame houses from metal profiles in a short time.
This article talks about how to build a frame house with your own hands: how to insulate a frame house, in what places the electrical wiring is installed in a frame house and other nuances.
Advantages and disadvantages of frame buildings
The advantages of metal frame houses include the following features:
- Low cost of building a house compared to traditional technologies. The price depends on the cross-section of the pipes, which are selected depending on the size of the building. After all, the more floors a structure has, the larger the cross-section should be chosen.
- Short construction time. Metal frame buildings require much less construction time, and you can move into your home almost immediately after the work is completed.
- You can assemble the frame in any weather and time of year. The exception is the foundation, which needs time to gain strength.
- Over time, the material does not shrink. During operation, the building does not change its shape and does not crack.
The disadvantages of the design include the following features:
- The complexity of making calculations. Calculations require special knowledge. If you can’t do this yourself, you should contact a specialist.
- The cost of a metal profile is more than a wooden frame.
- The need for high-quality insulation. Since the thickness of the walls of frame houses is smaller and the thermal conductivity is higher, the air in the room cools down quickly even with intense heating. Therefore, high-quality thermal insulation work should be carried out inside and outside so that the house is cozy during the cold season.
What structures can be made from metal profiles?
Depending on the tasks set, you can implement different designs that differ in the complexity of construction, material consumption, shape of the main elements, and so on. The following types can be distinguished:
- A rectangular box with external lining and no insulation - such a structure is suitable if the shed needs to be erected as quickly as possible and there are no plans to store anything in it except garden tools and other items that are not afraid of heat and cold.
Skeleton of a frame shed from a profile pipe
- The design can be complicated by adding partitions inside and dividing the internal space into compartments for storing different things. Here only the structure of the frame becomes more complicated, and the consumption of material increases. It doesn't take much longer to install it.
- Both of the above options can be made with even greater functionality. To do this, you need to add interior finishing with any sheet materials, and install insulation inside the frame - mineral wool or expanded polystyrene. In terms of price, such a shed will cost at least twice as much, since the cost items for interior decoration and insulation are added. But such a structure is suitable for storing homemade preparations, fresh vegetables and other products. In winter, the structure, if everything is done correctly, will not freeze.
- An even more advanced solution would be a shed with windows. Here you will have to spend money on the windows themselves and on their installation. But there will be more light inside and it will be possible to quickly ventilate the room.
Such a barn will be blown by all winds.
Another important point that affects the speed of construction and the operational characteristics of the building is the type of foundation. The following are suitable for a metal frame:
- Under no circumstances should dirt floors be used with insulated structures, since the insulation is neutralized by the entry of cold from below. They are suitable for the simplest temporary structures.
- Wood Flooring – This is where you need to look at the floor construction. If it is two-layer (bottom and lid), then a heat insulator can be placed inside between the joists. This floor is suitable for insulated construction. If only flooring is provided, then there will be no significant difference with an earthen floor, except that the inside of the barn will be cleaner.
- A concrete base is the most capital option for a barn field. It should be used for the largest and most insulated structures. In terms of material consumption, price and manufacturing complexity, this floor is ahead of previous analogues.
Interesting to know! Concrete floors are rarely combined with frame barns. The most common combination is wooden flooring and its analogues (plywood, OSB, chipboard and others).
From the inside, the outbuilding is divided into two parts by a partition - a workshop and a woodpile.
Roof type for metal profile frame
The next important point to decide is the shape of the barn roof. For such a light structure the following are suitable:
| Roof view, photo: | Description: |
The simplest structural solution is a flat roof. At the same time, the shed for the dacha does not require any extra material for the walls, for organizing the slope (everything can be done to the standard dimensions of the purchased sheet cladding material), and there will be a small saving on roofing material. Whether this approach is justified is up to everyone to decide for themselves, but it is worth considering the following:
| |
| A pitched roof performs much better. Due to the slope, you can organize high-quality water flow in the desired direction. The design of such a roof is not much more complicated, although it is more difficult to sheathe the walls of a barn - there are a lot of scraps left, the material is joined and cut at an angle. An indirect disadvantage can also be called the not very beautiful appearance, but people are not very critical of the appearance of barns. You can find out more about building a barn with a pitched roof by following the link. | |
| The most reliable, aesthetic and practical option for a frame shed is a roof with two slopes. You can choose any angle of inclination, and the material consumption increases slightly. Plus it simplifies the process of wall covering. Structurally, such a roof looks like a more complex solution, but installing it from a metal profile is not as difficult as it seems. When organizing drainage from the roof, it will be necessary to install more storm channels, although many people neglect these elements in barns. | |
The arched roof option for a metal shed is the most difficult to implement. It requires a special tool for bending pipes in an arc, and experience in handling it. From a technical point of view, such a shed is inferior to pitched solutions for the following reasons:
|
Based on the information presented, we come to the conclusion that a gable roof is the best solution. It can be sheathed with any roofing materials, and it has all the necessary properties. In second place we choose the lean-to option, and then at your discretion.
Pros and cons of technology
The construction of residential buildings, which are based on a durable metal frame, is carried out using the technology of light steel structures or LSTK. The lightness of the material does not affect its strength. Buildings up to 3 floors can withstand a magnitude 9 earthquake.
Other benefits of a lightweight steel frame include:
- production of parts of a standard type or in accordance with your project;
- accuracy of calculation of the weight of the future building to determine the type of foundation;
- reduction of work time due to the compactness and lightness of products;
- no costs for renting heavy equipment for assembly;
- elimination of garbage and construction waste;
- the cost of less material than for wooden houses;
- year-round work - for the organization of walls, solutions that harden at a certain temperature are not required;
- organization of spans of any size;
- speed of installation using bolted fasteners.
The disadvantages of metal frame construction include the high cost of the material compared to wood. Risks when laying an electrical line are resolved by grounding the elements.
It is problematic to install built-in household appliances and heavy furniture indoors, but you can use additional reinforcing profiles, as in the photo.
Construction of a canopy
First you need to decide how to build a carport from a metal profile: by welding or bolted assembly. Welding is more reliable, but not everyone knows this method or a welding machine. However, this is not a reason to abandon the metal frame.
Frame with bolted and shaped connectionsSource ccd.by
Frame making
Construction begins with leveling the site and marking for the installation of pillars. If they are to be concreted, holes with a depth of at least 70-80 cm are drilled at the marking points. Their diameter should be 10-20 cm larger than the cross-section of the supports.
The bottom of the holes is covered with sand, pillars are installed in them and they are leveled vertically. Approximately half the depth of the hole around the supports is filled with fine crushed stone, compacted, then concrete prepared from 1 part cement, 2 parts sand and 2 parts crushed stone is poured.
To prevent the pillars from leading, while the concrete hardens, they are tied together with temporary jibs or crossbars, fixed in a vertical position. Before welding the canopy, the concrete must be allowed to gain strength, which will take from 5 to 10 days, depending on weather conditions. This time can be spent on making trusses and other structural elements of the frame.
When concreting pillars, it is necessary to control the line of their installation along a stretched cordSource ytimg.com
In accordance with the design, sections of the profile pipes are cut with a grinder into pieces of the required length and with the required cutting angle of the ends. They are laid out on a flat surface for fitting and adjustment, after which they are welded to each other or fastened with bolts and special crab systems. Arched elements are bent using a pipe bender.
After assembling all the rafters and side trusses, the welding areas are cleaned of scale by beating it off with a hammer, and the welds are ground.
The next step in how to make a canopy from a profile pipe with your own hands is to make the top piping of the pillars: crossbars are welded to them along the top, on which the ends of the trusses will rest. Installation and installation of the latter are carried out with mandatory control of the level and equal spacing between adjacent structures. They can be further strengthened by connecting slopes to the posts.
How to calculate the required amount of materials
Therefore, let's start by considering the algorithm for calculating the material.
First, determine the overall dimensions of the building: width, length, height, area. The load to which the structure will be subjected is then said to be collected.
This includes weight:
- The frame itself.
- Floors.
- Sheathing material.
- Furniture and equipment located in the house.
In addition, possible wind and snow loads and their combinations are taken into account.
Based on these data, a structural diagram of the building is developed. Its original skeleton is created: columns, supports, and ceilings are placed. Then, a design diagram of the building, the so-called load-bearing frame, is formed in the software-computing complex.
It represents a frame diagram with already specified material parameters, probable types of connections, supports that will be used in construction.
Next, the loads in all frame elements are automatically calculated under the selected initial conditions. If the results are unsatisfactory in any element, the original data is adjusted.
Then diagrams of columns, coverings, connections along the covering of columns, placement of covering purlins and walls are drawn.
On each diagram, nodes of elements must be marked, which are subsequently developed and marked separately.
As a result, they receive a set of ready-made working drawings.
They select the correct values of sections, span lengths, types of connections of metal elements, and other characteristics. Such calculations can be ordered from qualified designers.
Materials and tools for work
Having prepared a detailed diagram of the future garage, it is easy to calculate exactly how many pipes, cladding material, connecting elements, etc. will be required.
Once the design is complete, you can purchase the necessary materials. It is impossible to give specific recommendations on the choice of material. For example, you need to choose the cross-section of profile pipes for making a garage frame taking into account the overall dimensions of the structure. You can use square or rectangular profile pipes.
Profile pipes with a cross section of 10x10 cm are the most popular option
It is convenient to use material with a cross-section of 10x10 cm - such pipes can withstand almost any weight of garage cladding: both corrugated sheets and heavier material. The remaining parts of the frame (roof elements, stiffeners, etc.) can be made from a pipe with a cross-section of 6x6 cm.
To build a garage you need to prepare:
- Profiled pipes of the required section;
- Profiled sheeting;
- If welded connections are planned - a welding machine;
- Fastening elements;
- Set of wrenches;
- Screwdriver or electric drill;
- Angle grinder with discs for cutting metal;
- Marker for marking.
When erecting a roof, it is recommended to choose profiled sheets
It is convenient to use profiled sheets for cladding the building; it is not recommended to use clapboard and plywood. These materials will have to be additionally protected from moisture and painted.
It will not be possible to complete the job without such essential tools as:
- 10-meter tape measure, since you will have to measure a long profiled pipe;
- Electric drill with a set of metal drills;
- Bulgarian;
- Marker.
Don't forget the tools and materials you will need to prepare the foundation:
- Crushed stone and sand;
- Facing material;
- Plumb;
- Building level;
- Scrap;
- Bayonet shovel.
Important! Always use protective gloves and goggles when working with metal. You shouldn't risk your health.
Advantages and disadvantages of houses with a metal frame
A frame house has many advantages:
- Short construction period. The average house on a corrugated pipe frame is built in just two months.
- To build a house, a team of four people is enough, which is economically beneficial for the customer.
- The cost of construction is lower than using traditional technologies, with the exception of the construction of wooden frame houses.
- You don't need a strong foundation. The design is lightweight, so you can save on the construction of the base.
- For the same reason, building on a frame does not shrink as strongly as monolithic and brick buildings.
- A metal frame is stronger and more durable than a wooden one.
The disadvantages and difficulties in the construction of metal frame buildings include the following:
The frame made of corrugated pipe must be professionally and competently calculated
It is important to correctly calculate the loads on load-bearing and other beams and columns, which is impossible to do without special knowledge. Therefore, it is necessary to involve experienced specialists in the design of residential buildings with significant building area. Hence the difficulties in determining the optimal pipe cross-section and material thickness, and the economic justification of the costs of purchasing metal structural elements
When buying pipes with an excessive safety margin, the consumer pays extra money. Saving money by purchasing pipes with a smaller cross-section and wall thickness than required will lead to irreparable errors in the construction of the entire building.
Characteristics of a factory metal frame
The frame made of LGTS has the following positive characteristics:
- Reliability - steel, a structural material designed for high loads, houses of this type are allowed for construction in earthquake-prone areas.
- Durability - the zinc coating protects the steel core from corrosion; even in a humid environment, mold or mildew will not develop on the parts, and they are not afraid of insect pests.
- Versatility - the technology for manufacturing profiles and assembling LGTS structures allows you to implement both the simplest projects of rectangular shapes and buildings with complex architecture of one or several floors. LSFC designs are also universal in terms of filling; thermal insulation can be either vapor permeable or not.
- Simplicity and speed of assembly - threaded connections, coupled with the precise geometry of the elements, make it possible to reduce the assembly time of the box to a minimum, and the process does not require specialized tools.
- There is no need for preservation - if you don’t want to collect metal in the cold, you can simply leave the box, even without a roof, until spring. There is no need for any impregnation treatments, covering with membranes or banners; nothing can be done with galvanizing.
The LSTC technology has practically no global negative properties, and the fact that it is “incriminated” is not so clear.
- The fragility and poor quality of house kits are the result of turning to unscrupulous manufacturers. A correctly calculated and assembled metal frame is not inferior to a wooden frame in terms of strength and stability.
- Expensiveness is all relative; a metal profile is more expensive than lumber, but does not require additional processing. And if you build from SS boards, then it’s still unknown what will cost less. On a circle, the finished square will turn out to be plus and minus the same way.
- Poor build quality - as well as poor quality of pouring, masonry, plastering and all other construction and finishing operations - is solely on the conscience of the performers. There are a lot of examples of terrible quality of assembly by a team of “professionals” from the plant that manufactured the designer. Just like there are enough cases when a self-builder builds an ideal frame in one helmet, as he does it for himself.
- Huge operating costs - if the house is cold in winter and hot in summer, it is not the LSTC frame and the notorious cold bridges that are to blame. The reason is the insufficient thickness of the insulation in the walls and ceilings or errors made during the installation of the frame and filling, which is why it “siphons” from all the cracks. You shouldn’t expect cheap energy bills if the wall has only 100 mm instead of 200 mm, and those are in one layer. And here it doesn’t matter what exactly the frame is made of, wood, metal or a reinforced concrete monolith. And when the box is assembled by “scavengers” in the worst sense of the word and the log house freezes in the corners, it’s not like a house made of a metal frame.
- Negative impact on health - you can talk as much as you like about the harmful effects of a permanent residence house with a LSTC frame on the body, but the theory will remain a theory. In practice, half the country lives in panels, blocks and frame-monolithic high-rise buildings and doesn’t bother. All of them include a reinforcement frame, both in the walls and in the ceilings, and are the same metal cages only of a different configuration.
- Poor microclimate - steel is as environmentally friendly as possible, if you make the appropriate filling and decorate the interior not with plastic, but with natural materials, there will simply be nothing to release harmful substances. And no one argues that any frame, thermos, is one of the advantages. A healthy indoor microclimate is ensured not by ghostly “breathing” walls, but by a very real ventilation system.
- Poor sound insulation is the most real drawback, but it can be completely mitigated by properly executed ceilings and partitions filled with sound-proofing material.
pmkzFORUMHOUSE Member
I have a friend who lives in a house like this, in Kazakhstan. Completely metal frame, warm and flies do not bite. The problem of noise transmission was solved quite simply; pieces of rubber 30-40 mm thick and 200x200 mm in size were glued to the wall guides and ceilings with a pitch of 400 mm, plus they were secured in the center with a screw. Third year, normal flight, no noise.
CrimsonFORUMHOUSE Member
I have a LSTK with a monolithic floor. Everything is vibration-free and lined with cotton wool. Screaming between floors is useless. The steps are not heard, the stomping is not annoying. The neighbor's house in the frame house can be heard much better, but there is no sound insulation there. A simple frame can also be perfectly “calmed down.” A modern studio is essentially a frame in a room.
Building a house frame with your own hands
Building a house from a steel pipe is a difficult task. Pipes are heavier than wooden beams; assistance will be required to install the vertical posts, and at least a winch will be required to lift the trusses.
For the frame, a columnar or shallow strip foundation is made from corrugated pipe. The finished base is waterproofed. After this, construction can begin.
- The lower trim and columns are installed. The corner posts are attached first, secured to the foundation with bolts. A more reliable method is welding. In this case, special pins are embedded in the base, and racks are welded to them.
- Intermediate vertical elements are placed at such a distance from each other that in the future a finishing element is placed between the racks - a SIP panel, a shield.
- The frame is attached to the foundation. For it, a large cross-section profile is taken - 100*100 or 60*60 mm.
- Vertical posts are connected to each other by horizontal jumpers and reinforced with braces. If the racks on the foundation were fixed by welding, all other fasteners are performed in the same way. If not, crabs and bolts are used to hold the structures together.
- At the level of the future ceiling, the upper trim is installed. It also requires a larger cross-section pipe.
- For ceiling beams and joists, a profile pipe is also used. It is recommended to make a rough flooring immediately.
- The frame is constructed entirely. If a 2nd floor is envisaged, vertical posts of the required length are immediately installed. In such a project it is impossible to complete the 2nd floor.
- A reinforced channel is placed under the roof on top of the top trim. The roof trusses are laid on the Mauerlat and fixed - with bolts or welding. The cross-section of the pipes is selected taking into account the weight of the roofing material. For a roof made of ondulin or corrugated sheets, small cross-section pipes are used; for slate or tiles, elements of a larger cross-section will be required.
- All joints and fastening points on the metal frame must be additionally treated with primers or paint to protect them from moisture.
Construction installation procedure
To build a house from a profile pipe with your own hands, step-by-step instructions must be followed strictly. Violation of the order of construction of the frame can lead to deformation of the entire structure. The work order is as follows:
- First, the lower harness is performed. The elements are assembled on site and then welded to the fillers in the foundation. This will give the entire structure the strength and rigidity necessary to support the weight of the pipes.
- Corner posts are welded to the vertical posts.
- Intermediate vertical pipes are installed at the same distance from each other. The width is determined by the size of the insulating material.
- All vertical posts are fixed with a top strap. To give the structure greater rigidity, special spacer elements are installed. These parts are made from profile pipes and welded to the trim elements.
- Then logs are created on which the subfloor is laid. The pipes are attached by welding to the bottom trim. The distance between the logs should not exceed 60 cm.
If the frame is assembled from ready-made blocks, the pipes are connected using screws. When the walls of the frame are ready, they proceed to installing the roof. If you plan to cover the roof with lightweight materials, assemble the trusses on the ground, and then lift them in finished form and weld them. When massive material is laid on top, the trusses are welded on the ground, secured to the frame, and then a protective covering is laid on.
If lightweight material is used, you can choose pipes of small cross-section with not too thick walls. When it is planned to lay a heavy coating, a durable metal profile is chosen for the main parts, and profiled pipes are chosen for the additional parts. The main load-bearing element is a channel of the required size. All roof elements are fixed on it.
When the walls and roof of the structure are ready, they begin finishing the external walls. It is necessary to insulate not only the spans between the racks, but also the pipes themselves, since they have high thermal conductivity. As you can see, all installation and repair work can be done with your own hands if you have the necessary skills and tools.
Step-by-step construction of the object
Regardless of whether you are building a residential building or a bathhouse from a profile pipe with your own hands, work begins with arranging the foundation. Before starting to lay it, it is necessary to determine the bearing capacity of the soil and the level of underground water layers at the site of construction of the home.
For frame construction, a concrete frame base is suitable. The main thing to remember is that the stronger and more reliable the foundation is, the longer the house will last. If the foundation is not laid correctly, it will be expensive to redo.
When the building is small, it can be erected on a non-permanent foundation - this will allow it to be moved if necessary. Unlike greenhouses and greenhouses, the foundation for a residential building must be equipped. After laying it, they begin to install the frame of the house from corrugated pipes.
The assembly of a factory frame structure is carried out without using a welding machine; everything is done using screw connections. You will have to tinker a lot more with a homemade design for your home.
The installation of the frame begins with the installation of vertical elements, such as racks and columns, which during the assembly process will be connected to horizontal elements made of thin tubes. Then, in order to strengthen the structure, braces are used. The joining of frame parts is carried out in the direction from bottom to top. At the very end, the roofing part is installed.
Preparation for installation
You can make a frame from a profile pipe using ready-made kits, of which there are a large number on the market, or you can assemble the entire structure yourself from individual parts. In the first case, several people will be needed to assemble all the elements into a screw connection. In the second, it is necessary to invite a welding specialist. In this case, assembly is carried out at the construction site.
The weight of the entire structure is small, which allows the use of a strip foundation, small reinforced concrete blocks or piles as a base. The choice depends on the size and total weight of the structure. To understand how far to deepen the foundation, it is necessary to determine the level of groundwater. The higher it is, the deeper the foundation should be poured. The composition of the soil also plays an important role. The harder the ground, the more stable the structure will be. You can begin building the frame only when the concrete has reached its full strength.
Let's start construction
Before starting construction, you must first thoroughly study the features of the construction of the structure and the order of certain operations. Erecting a frame may not be as simple as it looks at first glance; in fact, it is a rather complex structure that requires certain skills from the worker.
Structure of the building
A residential building is a complex structure consisting of such elements as the foundation, frame of the house and roof, insulation, and finishing. For a residential building, the foundation is a mandatory element, otherwise the house will not last long, and small structures, like greenhouses, are built without a foundation.
We recommend: Features of the construction of prefabricated houses
The frame of the house is made of pipes 100 x 100 or 60 x 60; inside, a board treated with antiseptics is used. On the outside, siding is used or special plaster is applied to the facades; sometimes wood is used, but this will greatly increase the owner’s expenses.
The future house needs to be insulated on both sides. The subfloor will be pipes laid on top of the joists. A tree will help cope with the penetration of cold into the house; it needs to be covered with a profile on top.
A good insulation material is polystyrene foam or expanded polystyrene, with a thickness of 60 to 100 mm. The frame racks can be thermally insulated with strips of foam insulation. There are two ways to make a roof - to make a separate structure or as part of an overall structure.
Flaws
When starting to build a frame house, you should take into account the disadvantages of this method, the main one of which is a complex house design . It is not easy to calculate the load on the pipe in frame units yourself. For your project, it is better to contact a specialist who will help you calculate the load per meter of pipe and select the section thickness.
The next disadvantage is the cost of materials . Saving on quality in this case is not an option, especially if the materials are selected for building a house and not a garage; here it is necessary to think about the reliability and durability of the structure.
Insulating a frame house is not so easy. The metal frame conducts and releases heat well, releasing cold into the room. Problems arise with thermal insulation and the house needs to be insulated both outside and inside, and this is a considerable additional cost. Otherwise, even with good heating, the air inside the room will quickly cool down.
Assembly order
All material comes from the factory packaged in bundles. Each part is marked, the same marking is present on the working drawings. The frame of the LSTK house is assembled like a constructor: everything is already ready, even the holes for the hardware are stamped. Put the parts in place, align the grooves and install the fasteners. A metal frame house is assembled in exactly the same way as from wooden blocks. If we outline the stages briefly, step by step everything looks like this:
- The lower frame is fixed to the finished foundation.
- Corner posts are positioned and secured.
- Intermediate posts, jibs and spacers are installed between them.
- The top trim is installed.
- Floor beams are installed and secured. If there is a second floor, its frame is assembled.
- The ceiling is being installed.
The frame of the steel house is ready. All that remains is insulation and finishing work. One note: no matter how much you want to save money, the sheathing should also be assembled from metal. Identical expansion coefficients are precisely what contributes to the high strength of such structures. This cannot be achieved when connecting metal and wood: the fastenings gradually weaken. This is especially critical in regions with increased seismic activity. But even in calmer regions there is little joy in the rattling finish.
Pile-screw foundation for a workshop
So, VMG began construction of the workshop in the winter. The task is to quickly put up the “box”. How to do this if:
- It's frosty outside
- Time is short
- Concreting is no longer necessary
The solution is to put the workshop on “all-weather” screw piles.
VMG
I bought four piles. They turned it themselves. I used a jackhammer to remove the frozen soil to a depth of 0.3 - 0.4 m. Next came ordinary soil. The piles were screwed in without any problems. It turned out that one side of the workshop stands on stilts, and the other side rests on a concrete platform - the base of the canopy in front of the house.
Construction of a metal frame house
The construction of metal frame houses as individual housing is almost no different from similar work on the assembly of buildings made of timber. The node connections of the profiles and the fasteners used differ.
Main connecting nodes of LSTK
The steel frame consists of many node connections, but the main ones are distinguished, where high-quality fastening is especially important
- Connection of racks to the foundation. Performed through the supporting element using anchor bolts.
- A truss truss, where sheet plates, gussets, and fasteners are used to assemble components.
- Connection of the rafter truss and the vertical post of the frame. All the same fasteners, a nodal gusset and a brace are required for execution.
- Cornice between the wall and the roof. The difficulty here lies in the proper junction of two “pies” with hydro- and thermal insulation.
When working with wood, the word “fastener” is strongly associated with a self-tapping screw or nail. The situation with a metal frame is a little different.
How to connect metal frame parts
One option for connecting two steel frame elements is to use self-tapping screws with special threads. They are inserted into pre-made holes and screwed.
Please note: screw connections are more suitable for permanent structures. The disadvantages of using screws are the lack of clear regulation of work with them and the low load-bearing capacity of the frame.
Bolts of normal accuracy win in this regard
The disadvantages of using screws are the lack of clear regulation of work with them and the low load-bearing capacity of the frame. Bolts of normal accuracy win in this regard.
You can also use welding to build a house from a metal frame. However, this is a labor-intensive process that requires some skill. Thin-walled elements are easily damaged during the joining process in this way.
So, a metal frame is a worthy alternative to traditional timber. A steel structure is not only not inferior to a wooden one, but also surpasses it in some respects. Many types of work can also be done with your own hands. But the more complex the project, the more specialists will have to be involved.
Features of frame houses made of metal profiles
The profile house consists entirely of metal structures. They are the basis of walls, ceilings and roofs. The thickness of the profiles used depends on the load-bearing loads.
Features of such buildings:
- due to the light frame, the weight of the entire house is reduced;
- a house made of a straight steel profile can be erected quickly and does not require the use of many construction tools.
Despite the emergence of new technologies in construction, a metal house requires additional thermal insulation, since this material has high thermal conductivity. The choice of one or another insulation depends on the climatic conditions in which the house will be located
The metal used in the construction of such houses is durable, does not rot or burn, and does not require additional processing. The material can be completely recycled without harming the environment.
Construction work is carried out in any season, regardless of the weather. The steel frame is suitable for the construction of low one-, two-, three-, and four-story buildings.
Frame of a two-story house, ready for cladding Source domsireni.ru
Construction of a house with a frame made of profile pipes
When creating a house from metal structures using your own hands, the most optimal solution would be to use a frame made of a profile pipe. Despite its apparent simplicity, such a frame will have a rather complex design. It is necessary to have a foundation that will be lighter than during conventional construction
Here it is worth paying attention to the fact that without a foundation, structures can be created that will later move from one place to another, for example, greenhouses or greenhouses
In this case, appropriate adjustments should be made to the calculation of the profile pipe. Typically, square profile pipes measuring 60x60 or 100x100 mm are used for the frame of a residential building. You can determine the pipe size more accurately by knowing the dimensions of your house and using a profile pipe calculator. Do-it-yourself electric welding, performed outside production premises, must be carried out in compliance with all necessary safety requirements.
We manufacture frame elements from profile pipes as follows:
- We take the pipes and, if necessary, cut off the part from them that is needed for installation of the structure.
- We bend the pipes if they need to be given an arched shape, having previously calculated the radius of curvature. This operation can be done using a special tool - a manual pipe bender, or you can contact a specialized workshop where the pipes can be bent on a pipe bending machine.
- We weld the resulting frame elements according to the requirements of the drawing for the metal structure.
Mastering the skill of cold forging with your own hands will help you not only decorate your home, but also make good money.
If you have a high level of welding skills, then you can easily make useful items for your home. Interesting ideas can be found at https://elsvarkin.ru/prakticheskoe-primenenie/podelki-dlya-dachi-i-doma-iz-metalla/ link.
For interior decoration, the most optimal solution would be to use tongue-and-groove boards made of coniferous wood with a width of 40-60 mm. The board must be treated with antiseptics and antipyretics (substances that reduce the flammability of wood). For the subfloor, you can use a board laid on top of logs from the same profile pipe. Any profile covering can be laid on top of the subfloor. Extruded polystyrene foam with a thickness of 60-100 mm is a good choice as insulation. And the frame racks made of profile pipes can be additionally thermally insulated with strips of foam insulation.
For exterior decoration, you can use siding or facade plaster, and if finances allow, then natural wood. Proper processing of metal pipes allows you to make a roof from them not only as a separate structure, but also as a frame element. The calculation of a profile pipe for the manufacture of roof rafters is carried out taking into account the planned roofing material: a lightweight roof with a large angle allows the use of thinner pipes.
https://youtube.com/watch?v=a4oABEOqKq0
Construction of a garage
Construction begins with ground zero work and laying the foundation, after which the pipe frame is assembled. They can be connected by welding or with fasteners. Before building the foundation, you should mark the area, first clearing it of debris, branches and vegetation. Wedges are installed along the perimeter, onto which a twine thread is pulled to mark the foundation.
Features of laying the foundation
The simplest and most inexpensive type of foundation for garages is slab or pile. Instead of metal rods, you can build columns from cinder blocks. To do this, holes about 1 m deep are dug at the corners of the markings, into which cinder blocks are placed.
Before this, it is necessary to pour sand and crushed stone into the hole and compact them tightly - this is necessary so that the foundation does not subsequently subsidence and the garage does not warp. The support posts should rise to the height of one cinder block.
Frame
Construction of the frame is the most critical stage of garage construction. It is more convenient and expedient to assemble it directly on the foundation.
- A lower piping is constructed from two long and two short pipes, which is attached to the foundation using anchor bolts.
- Vertical profiles are installed first in the corners, then connected by horizontal elements.
- After this, the top trim is installed.
- Upon completion of the installation of the primary rectangular frame, stiffening ribs and diagonal fastenings (jibs) can be installed.
- Roof trusses are attached to the upper part of the structure.
Gates
If desired, you can build simple swing gates from the same material as the walls - profiled galvanized or painted sheet. To do this, it is necessary to provide special fittings - hinges.
Before installing the profiled sheet doors, it is necessary to weld a special frame made of pipes in the form of two rectangles the height of the garage and half its width. Corrugated sheeting is attached to the frame and reinforced with diagonal stiffening ribs. The frame is installed on hinges, which are attached to the profile walls with self-tapping screws.
Cladding and roofing
The roof is constructed using trusses that are welded or bolted together on the ground, then installed on the top frame of the garage. The roof can be gable or single-pitch. It is not advisable to make a flat one, because in winter it will be subject to heavy load due to snow.
Both the walls and the roof are sheathed with the profiled sheet discussed above. This is done using special fasteners - bolts and self-tapping screws, which are screwed in manually with a wrench.
How to insulate a garage
It is advisable to do insulation from the inside. Waterproofing made of polyethylene film is attached to the top of the walls using a construction stapler. Next, install the sheathing around the perimeter of the walls (you can take thin wooden slats). Thermal insulation material is attached to it - rolled mineral wool, polystyrene or polystyrene foam using a screwdriver or stapler. Waterproofing is again installed on the insulation, and then the finishing wall cladding based on chipboard, plywood or plastic is installed.
Metal frame houses
General information about frame construction
Previously, metal frame construction was used only in industry - frames and trusses made of profile pipes or channels were used in the construction of workshops, warehouses, hangars and other similar buildings.
Greenhouse frame made of pipe
However, today the modernization of technology makes it possible to use a frame made of profile pipes for the construction of:
- Residential buildings (low-rise construction - up to three floors)
- Cottages
- Commercial buildings (shops, cafes, gas stations, office buildings)
- Public buildings
Also, metal frame technologies are widely used in the repair and reconstruction of buildings - adding floors, constructing attics and outbuildings.
In addition to residential and public buildings and structures themselves, metal frames can be used for small structures such as sheds, garages, greenhouses, etc.
A gazebo made of a profile pipe, or a terrace made of the same material, will also look good.
Advantages of metal frame houses
Metal frame construction technology is used all over the world. This technology is most common in the USA, Japan, and Western Europe. In these countries, the share of residential buildings built using this technology ranges from 40 to 70%, and continues to grow.
The advantages of such houses are as follows:
Houses built using metal frame technology are distinguished by their low cost (compared to buildings built using traditional technology).
In many ways, the cost of the structure depends on the materials used.
The cheapest are houses with wooden frames.
Houses built on a profile pipe frame are much more expensive, and their cost is directly proportional to the cross-section of the pipe.
- The speed of construction of a frame house is also impressive. The use of a profile pipe as the main material for the frame can significantly reduce the construction time of a building.
- Frame technology for the construction of residential buildings does not provide for so-called “wet” processes (with the exception of laying the foundation). This makes it possible to install the frame at any time of the year and in almost any weather conditions.
- Another advantage of such houses is the absence of any shrinkage - both during construction and during operation of the house.
Scheme of a house on a metal pipe frame
Well, we must not forget that the construction of a frame house in terms of labor costs is significantly lower than the construction of a house using traditional technology. This means that you will need the services of only a few assistants - and it is quite possible to cope with the work with one team during a month’s vacation. As practice shows, in such a period you can easily complete the main stages of construction - and all that remains for you is the interior decoration of your house.
Disadvantages of metal frame houses
Despite the impressive list of advantages, houses with a profile pipe frame also have disadvantages:
The first, and most basic, is a rather complex design. Calculating the load on a profile pipe in a particular frame node is quite difficult, so in this case, most likely, you will have to turn to professionals for help so that they can calculate how much weight a meter of profile pipe can withstand.
Choosing the cross-section and thickness of a pipe is somewhat easier - an online profile pipe calculator will help - however, calculating the dimensions of profile pipes is still more difficult than calculating the thickness of a wooden beam.
The next disadvantage is the relatively high cost of a metal frame compared to a wooden frame. Also, having chosen a profile pipe as the main material for the frame, you will be faced with a difficult choice: take a thicker pipe (for example, 100x100 mm with a wall thickness of 8 mm) and overpay. But get a safety margin, or save money and go with the 60x60 mm option.
Well, and finally - problems with thermal insulation. The metal frame is an excellent “cold bridge”. Consequently, it is necessary to insulate a house on a frame made of a profile pipe very efficiently (which means spending money on it).
Brief information about frame construction
In the first stages of development, metal frame construction was used only in the construction of industrial buildings. Workshops, warehouses and hangars were built on frames made of profile pipes or channels.
In the process of technology evolution, it has become possible to use a frame made of corrugated pipe for the construction of the following objects:
- Low-rise residential premises (construction of no more than 3 floors is allowed).
- Cottages.
- Buildings for commercial use (shop, cafe, gas station, office space).
- Public buildings.
In addition, the technology of metal frame construction allows the structure to be used for adding floors, erecting an attic or an outbuilding. Metal frames are popular for greenhouses, sheds and garages. A gazebo, terrace or bathhouse made from a professional pipe looks great.
Construction of a house from a profile pipe
To engage in such construction, you need to prepare, study all the intricacies of the design and the sequence of operations. The fact is that the ease of constructing a frame is only an apparent opinion. In reality, the design is quite complex. It all depends on your skills and abilities.
Construction of the building
A residential building is not an easy building. Here are its main elements:
- foundation;
- house frame;
- interior decoration;
- insulation;
- external finishing;
- roof frame made of profile pipe.
A foundation for a frame house is mandatory; without it, the structure will not be durable. Its composition and construction are much easier than in traditional construction. Without a foundation, small structures are built (greenhouses, greenhouses), which are subsequently moved around the site from place to place.
For the frame, square pipes 100x100 are most often used, less often - 60x60. The cross-section will depend on the dimensions of your future home. For interior decoration, use tongue-and-groove boards made of coniferous wood (40-60 mm wide), treated with antipyretics and antiseptics. Exterior finishing is done with siding or facade plaster. If you have enough money, natural wood is recommended.
The building must be insulated from the inside and outside
A board is laid on top of the pipe log as a subfloor. Wood is able to retain the cold transmitted from the outside through the metal. Any profile covering is placed on top.
Extruded polystyrene foam or polystyrene foam (thickness 60-100 mm) is used as insulation. Using strips of penoizol, the frame racks are additionally insulated.
The roof is made in two ways: as a separate frame structure or as an element of the overall frame. Roof rafters from profile pipes are made depending on the planned coating. The lighter the material and the greater the angle of the frame, the thinner the pipe.
Step-by-step instructions for building a house
The construction of any building should begin with the installation of a foundation. But before laying it, carefully study the bearing capacity of the soil and the height of groundwater at the site of the future house. A concrete frame capital foundation is suitable for frame construction. Remember: the stronger and more durable the foundation, the longer the building will stand. Correcting errors in an incorrectly laid foundation will be very expensive.
If the house is small, it is placed on a non-permanent foundation. This will make it possible to transport the house from place to place. Platforms or screw piles are also used in cases where the depth of soil freezing does not allow building a house low. This technology is often used when installing a foundation under a frame for a greenhouse made from a profile pipe, when building a warm winter garden. Unlike greenhouses and greenhouses, the foundation of a residential building definitely needs to be built.
When choosing the cross-section and thickness of a pipe, use the online profile pipe calculator
The frame of the house from a profile pipe is mounted after laying the foundation. The assembly of the factory frame is carried out without the use of a welding machine; everything is secured using screw connections.
There is more work to do with a homemade base for your home. To assemble a metal frame from a profile pipe, it is necessary to control the quality of the connections and the location of the elements. You can't do without a welding machine. Do not forget that the most vulnerable point in the frame is poor-quality welded joints.
The installation of the frame begins with the installation of vertical elements (columns and racks), which during assembly will be connected to horizontal parts made of thin pipes. Next, the structure is strengthened with braces. The connection of frame elements occurs according to the “bottom-up” principle.
If desired, you can assemble a hangar from a profile pipe
The roofing part is installed last. At this stage, interior finishing, insulation and external work begin. The remaining materials should not be thrown away. They will be needed for the construction of utility buildings. Greenhouses, mini-greenhouses are assembled from pipe sections, or used as arcs to support a film over plants. If the pieces are long, they will make a do-it-yourself canopy frame from a profile pipe. After the garage is built, the canopy can be easily disassembled.
If you have built a house, it means that in the future you will be able to build any other building. Now your hands are capable of anything. You can even assemble the hangar frame from a profile pipe yourself, the main thing is desire!
Greenhouse construction
Preparation of drawings
Before making a greenhouse from a profile pipe, you should prepare drawings. As mentioned above, you first need to decide on the type of structure and its dimensions.
Selecting a location
After all the nuances of the future design have been determined and recorded on paper, you need to choose a location for the greenhouse
First of all, you need to pay attention to the illumination of the area throughout the day. Greenhouses are not built near tall trees that provide a lot of shade.
If the greenhouse will operate in the winter, then it is better to install it near a residential building, which will reduce heating costs, since it will be possible to use one unit for heating and supplying coolant to the house and the greenhouse
If the greenhouse will operate in winter, it is better to install it near a residential building, which will reduce heating costs, since it will be possible to use one unit for heating and supplying coolant to the house and the greenhouse.
Profile pipe 20x20 mm
Material
To make a greenhouse you will need the following materials:
| Profile pipes with a cross section of 40x20 mm | For frame frames. |
| Profile pipes with a cross section of 20x20 mm | Suitable for tying between frames. |
| Coating | Film or polycarbonate. |
| Cement and sand | For pouring the foundation. |
Foundation
The production of a greenhouse begins with the construction of the foundation. There can be a lot of options, since any suitable material can be used for this. Next, we will consider a simple and common option - a shallow concrete foundation, one shovel bayonet deep.
Greenhouse site
So, the design is carried out as follows:
- First of all, the site on which the greenhouse will be installed is leveled.
- Next, a trench is dug with the depth and width of a spade bayonet.
- Then anchors are laid along the trench to which the profile pipes will be attached.
- After installing the anchors, the trench is filled with concrete.
After completing this work, construction must be stopped until the concrete has completely hardened. This usually takes 28 days.
Frame installation
Now that the base is ready, let's look at how to weld a greenhouse from metal profile pipes. You need to start work by cutting the parts in accordance with the drawing, so that further work consists only of assembly. For convenience, the segments should be numbered.
The installation instructions for the structure are as follows:
First of all, a pipe with a cross section of 40x20 mm is welded to the embedded parts. To prevent frame distortions, the assembly of the main components should be performed on a dense and smooth area. Next, vertical posts are welded to the base, the position of which must be checked with a vertical level. To ensure exact alignment with the vertical, the racks are fixed with slanted corners, which are welded to the horizontal foundation pipe
If the frame is sheathed with polycarbonate, then the pitch of the racks is selected in accordance with the width of the sheet. All racks should be connected with pipes with a diameter of 40x20 mm, which should be positioned horizontally, parallel to the base pipes. To give the frame greater strength, the racks must be additionally secured with cross members
An important load-bearing part is the end frame. It is necessary to make a doorway and an opening for the window
For the doorway you need to use a pipe with a cross-section of 40x20 mm, while the window is made of a pipe with a cross-section of 20x20 mm.
For the doorway you need to use a pipe with a cross-section of 40x20 mm, while the window is made of a pipe with a cross-section of 20x20 mm.
The opening sections must be welded flush with the main frame. Thanks to this connection, it will be possible to cover the structure with an even layer of polycarbonate, without wrinkles or irregularities.
The final stage of frame installation is the installation of the rafter system. As a rule, triangles are welded on the ground and then fixed to the frame. If the greenhouse is small, then the roof frame can be made entirely on the ground, after which it can be installed on the main frame of the structure and welded.
This completes the main part of the work. All that remains is to make the door and window frames, and then attach them to the opening posts using awnings.
In the photo - fasteners for polycarbonate sheets
Sheathing
The polycarbonate sheets are fastened with self-tapping screws and a thermal washer. The sheets are attached end-to-end to each other, after which the joints are coated with silicone sealant.
After completely covering the product, a metal tile profile should be attached to the roof ridge. Lastly, the door frame and windows are sheathed with polycarbonate.
This completes the production of the greenhouse. All that remains is to fertilize the soil, after which you can start planting crops.
Construction of pipe trusses
The unit of a metal rafter system is a truss - a flat structure assembled from several straight rods. The outline of the truss is formed by the upper and lower chords. Between them there is a lattice consisting of braces and racks.
The truss elements - straight profile pipes - are connected either directly to each other or through knotted gussets. For fastening, welding, bolts, and rivets are used.
Metal trusses of standard sizes and designs can be purchased ready-made or assembled from pipes yourself. However, independent production requires high professionalism, the ability to work with metal structures and correctly make calculations. Therefore, for a private developer, it is much more convenient to purchase ready-made trusses, which only need to be installed correctly.
Materials for mounting profile frames
In order to produce a strong and durable structure, we first study the metal frame assembly elements offered on the modern market. They consist of various types of profiles and fasteners.
Table of elements required for assembly and installation of a metal frame:
| Name | Definition | Comments |
| UD profile | guide | serves to determine the plane of the structure |
| CD profile | load-bearing, holds the weight of the manufactured structure | plasterboard sheets are attached to it |
| Connector-CD | straight | used to increase the length of the product |
| Connector-CD | cross-shaped (“crab”) | necessary to increase the strength of the product |
| Connector-CD | two-level | Connects the upper and lower load-bearing levels |
| bracket | U-shaped | attaches the CD profile to the wall |
| Teks | diameter 3.5mm and length 9.5mm | metal self-tapping screw (connects profiles to each other) |
| Self-tapping screw for metal | length 25 mm and diameter 3.5 mm | they are used to fasten drywall |
| Dowels | diameter 6 mm | connect the frame to the wall |
Notes:
Fastening materials for frame assembly
Advantages and disadvantages of LSTC
LSTK are profiles and sheets made of galvanized steel, which are produced by rolling on factory equipment. Their thickness can reach 4 mm, which allows you to build a reliable, durable house.
Advantages of a metal frame
It is impossible to answer unequivocally which frame is better; metal and wooden structures are eternal competitors. The choice depends on the construction conditions and design features of the house. However, the advantages of thin-walled steel structures are significant:
- High speed of frame construction. The components arrive from the factory already cut in accordance with the design and labeled. This saves time and involves fewer workers.
- Reduced load on the foundation. Due to their low weight, thin-walled steel structures do not exert significant pressure on the foundation of the house. If the soil structure allows, you can also save money by laying a shallow foundation.
- Resistant to moisture. A galvanized steel frame can be assembled at any time of the year without fear of deformation or rotting, as is the case with wood.
- High strength indicators.
- Long service life, which can reach 120 years. It directly depends on the quality of metal profiles and the professionalism of assemblers.
In addition to the advantages of LSTK associated with installation and subsequent operation, there is one more thing - its components are convenient to transport.
Disadvantages of thin-walled steel structures
There are disadvantages to steel profiles for frame construction, but they are not absolute.
- The cost of a finished LSTK can be twice as high as the cost of a wooden “skeleton” of a house. But you should remember that you don’t have to cut the racks, dispose of the leftovers and be afraid that you will connect something wrong.
- Steel structures are noisy. Yes, such a drawback exists, but it is reduced to “no” after laying insulation and covering the metal frame with plasterboard.
- Using steel profiles, it is difficult to implement a complex project on your own. This is not the case if it is worked out by experienced specialists.
- There is no solid base for attaching shelves or installing large furniture in the interior. The assembled frame is characterized by high spatial rigidity, but individually each profile is not strong enough. A detailed design project of residential premises will help solve the problem.
Thus, the shortcomings of the metal frame can be quite easily mitigated.
Types of steel profiles
For the manufacture of elements of lightweight thin-walled steel structures, durable structural steel is used. The product itself is made using the cold stamping method. To protect against corrosion, a zinc coating is applied to the metal sheet.
Metal structures are also made from hot-dip galvanized sheets. They are used less frequently due to their high cost, but are much more durable in use.
To produce the profile, a sheet of steel from 0.7 to 2 mm is taken. The choice of thickness is influenced by the required load-bearing capacity of the structural element.
The following types of profiles are used:
- guides,
- rack-mounted,
- hats
Types and types of profiles for constructing a house frame Source nastroike.com
Special beams are also used to cover the floor and shelf. The rafter system of the building consists of the same elements. All elements of the metal frame structure are connected using bolts, rivets, and self-tapping screws. In some cases, resistance welding is used.
The main advantages of houses on a metal frame
The technology of building houses based on metal frames is used all over the world. This technology is most widespread in the USA, Japan and Western Europe. Residential buildings in these countries built using frame technology occupy an average of about 60%, and such construction continues to grow.
Frame houses have the following advantages:
- Low cost . Compared to buildings whose construction used traditional technology, frame houses do not require large expenses. However, it is worth remembering that a frame made of wooden beams will cost less than a similar structure made of a profile pipe. Also, the cost of metal elements for the frame depends on the cross-section of the pipe.
- Fast construction . Residential buildings using frame technology are built faster than with traditional construction. Using a profile pipe as the main material for the frame, you can reduce the construction time of housing by several times.
- Elimination of wet processes . The frame of the house from a profile pipe allows you to build houses all year round in any weather. The only exception is the arrangement of the foundation. Although, you can make a columnar foundation from plastic pipes with your own hands, which is very practical.
- No shrinkage . Frame houses do not require time for shrinkage either during construction processes or during the operation of the building.
- Low labor costs . You can build a house frame from a profile pipe with your own hands. To build a house using frame technology, you will need the services of just a few assistants. In this case, it is possible to complete the main construction of the house within one month. Only the finishing inside the house will remain. At the same time, traditional construction is simply impossible under such conditions.
Along with many positive characteristics, frame buildings also have disadvantages. The main disadvantage of the technology used to build a house from professional pipes is the complex design. To correctly calculate the load on a profile pipe in a certain place in the house, you will need the help of a professional. Only he can accurately calculate the weight that a profile pipe can withstand.
It is also difficult to independently select the cross-section and thickness of the material and calculate the size of the profile pipe. It is worth considering that the calculation of wooden beams is much simpler.
It is impossible not to mention problems with thermal insulation. Being a kind of cold bridge, the metal frame requires better insulation. And this inevitably leads to additional costs.
