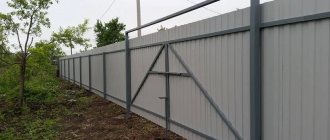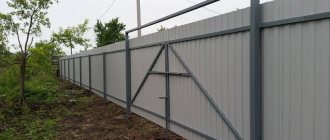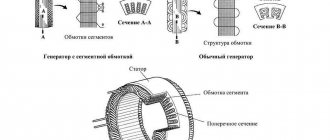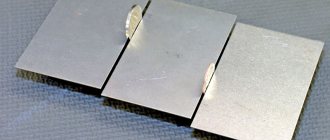Since welding garage doors with your own hands is quite simple, if you have the skills to work with tools, you can save money by making them yourself. Next, we will understand the intricacies of making gates - we will look at what they generally are, what tools and materials are required, how to weld the frame and gates, install locks and latches, plus insulation of the finished gate.
Installation of garage doors Source ad-cd.net
Types of garage doors
Before proceeding with design and welding, it is necessary to decide on the type of future structure. Types of garage doors may vary depending on the size of the original premises and the budget capabilities of the contractor. The most popular types of designs are the following:
- Swing . They consist of sashes of the same size, mounted on a stable frame.
- Sectional . This type of gate consists of several parts, which, when opened, fold towards the ceiling using a spring mechanism. They save space, but require a high opening.
- Roller shutters . When opened, they fold into a special compartment under the ceiling, saving space. The most expensive type of gate. Does not guarantee security due to the impossibility of installing powerful locks.
- Lift-and-swivel . The hinge mechanism lifts the entire canvas towards the ceiling. Significantly saves space in front of and inside the garage.
- Recoil . The mechanism of this design is similar to wardrobe doors. Additional space is required to mount the frame with slides.
Swing gates are the most common and budget option Source okidoker.com
Since even not the most experienced welder can weld gates for a swing garage, this type of construction has become the most popular. Approximately 9 out of 10 premises of garage cooperatives are closed with this type of gate. Ease of installation and low cost explain their great popularity.
Advantages of lifting structures
When you have a homemade overhead gate in your garage, you will be able to appreciate its advantages. The most important ones include the following:
- saving space. To lift the doors of such structures, space under the ceiling is used, and precious meters in the immediate vicinity of the entrance to the garage remain free;
- The doors of such gates are made of a single piece, which allows for reliable protection against unauthorized persons entering the vehicle storage structure. In addition, you will have the opportunity to insulate the curtains to ensure a more comfortable temperature even in the cold season. In most cases, owners use such a popular material as polystyrene foam for insulation;
- The garage owner has the opportunity to install an automatic drive system, which will make it easy to open the garage door. Note that the lifting system, operating in automatic mode, can be installed not only in single, but also in double garages;
- Lifting structures can have absolutely any external finish. Here everything largely depends on your preferences. By choosing the right material, you can get an aesthetically pleasing gate that will be a great addition to your garage.
Requirements for swing garage doors
Regardless of the chosen type of metal structure, there are a number of requirements that must be met during its design and installation. The gate must be wide enough so as not to impede the passage of a car. The minimum door width is very easy to calculate - it must be at least 30 cm greater than the width of the vehicle.
Important! It is best to make the doors as wide as possible, even for a small car. It is worth considering the possibility of purchasing a large SUV in the future.
Garage doors are designed to be quite wide. Source svarka-sibir.ru
The second most important requirement for a door group is to protect the room from precipitation. The sheathing is welded to the frame. For better tightness, the edges of the valves are covered with sealing tape.
Garage doors must reliably protect the contents of the building from unlawful actions of third parties. A powerful lock with a complex mechanism is installed on the frame structure. The sash casing is made of steel from 3 to 5 mm thick.
Calculation
Professional calculation of the strength characteristics and geometric parameters of materials for the manufacture of garage doors is carried out using a set of complex mathematical formulas. The following factors are taken into account:
- opening rigidity;
- deplaning deformations for given dimensions of the valves and the use of a certain material;
- bending strength;
- twisting forces (from wind pressure, weight load, mechanical influences).
Specialized calculators have been developed to perform accurate calculations. If necessary, you can use them.
Necessary tools for metal structures
Before welding a garage door, you should make sure you have the necessary equipment. Considering the large dimensions of the future structure, it is best to manufacture it on a flat welding table, and then deliver it to the installation site. To create a gate you will need:
- welding machine;
- building level;
- square;
- welding electrodes;
- Bulgarian;
- cutting and grinding wheels;
- roulette;
- marking tool.
A welding machine is the most important tool for creating metal structures. Source ad-cd.net
The main tool for work is a welding machine. It can be either electric or gas. The most important requirement is sufficient power for comfortable work with electrodes with a thickness of 3.5-4 mm.
See also: Catalog of companies that specialize in the design and installation of metal structures
Materials for swing garage doors
Having collected the necessary tools, you can proceed to purchasing iron for the manufacture of the final structure. The basis of the frame is metal profile pipes. The minimum possible size is considered to be 20x40 mm with a metal thickness of at least 2 mm. Massive pipes will provide greater stability, but will require a powerful frame and experience with a welding machine.
The frame will require facing material. The most popular option is metal sheets 3-4 mm thick. They are decorated with forged elements and spray painted. The cladding can be corrugated board, wood or PVC panels.
Metal garage doors Source dostup-zabor.ru
Finished sashes are hung on open or hidden hinges attached to the supporting frame. It is made from a corner measuring at least 75 mm and 3 mm thick. The gate kit also includes a latch and a lock for closing the room.
Creating a Project
Initially, the owner needs to decide whether the product will be swinging or sliding. Swing gates are easier and faster to make. Sliding models are more difficult to build: the work is complicated by rollers that must be correctly installed in the profile.
The product cannot be installed blindly; for this purpose, a competent drawing must be created. There are several options: ask for help from a familiar specialist who will quickly deal with the matter, use a sheet of paper and draw diagrams, or make them using a graphics editor. If the owner does not have the skills to use the program, then it is not worth doing the project on a computer, because this will take a lot of time.
Step-by-step design:
- If a car enthusiast has no desire to engage in drawing, then he can use ready-made diagrams on the Internet. It is enough to adjust the dimensions of the opening to the option of interest.
- In addition to the drawing, a design sketch is made. No artistic skills are needed here, just a simple image is enough.
- After drawing, the owner creates a list of materials, dimensions, dimensions of the opening, and parameters of the sashes on a separate sheet of paper. For example, 4 profile pipes with a wall thickness of 3 mm, of which the first two are 200 cm long, the others are 300 cm long.
- Experts advise making an estimate that indicates the financial costs for certain types of parts. This also includes the price for delivery of building materials.
In order not to walk around the market for a long time in order to find out the prices for this or that material, the owner just needs to ask his neighbors or friends who installed welded garage doors about the amount spent on purchasing metal.
Making a supporting frame for a garage
Before you weld a garage door with your own hands, you need to make a reliable foundation for it. Creating a supporting frame requires the builder to be accurate in calculations and comply with the required dimensions when cutting metal. If there is no level table for welding, a structure is assembled on the ground from two identical beams or pipes and leveled. The frame creation process consists of the following steps:
- Measuring the width and height of the garage opening. Inaccuracy at this stage may result in the frame simply not fitting into it.
- The corner is marked according to the size of the opening. Using a grinder, cut out blanks of the required length. A distance equal to the width of the corner is retreated from the edges and a cut of 45 degrees is made.
- The cut pieces are laid out on a prepared surface or welding table and adjusted to each other, checking the level and angles.
- Using a welding machine, all structural elements are connected. Finished seams are carefully sanded.
- The finished version is tried on in the garage doorway. If the result is satisfactory, the frame is painted from the inside.
Supporting frame of the garage Source proizvodstvo-metallokonstrukcij.ru
Using a similar algorithm, a duplicate frame is assembled. It is convenient to check the dimensions of the structures by placing them next to each other. Only if there is a complete match can you begin to install them in the doorway.
The initial stage is framing the opening
At this stage, it is important to correctly cut and weld the corners into a single structure - a frame, which will support the outward opening doors. Framing work begins at the threshold of the garage and is carried out in the following order:
- Cut 2 corners the width of the opening and lay them along the threshold on both sides. Weld them with steel strips (ties).
- Cut off 4 more side corners with your own hands, whose length is equal to the height of the opening plus 2 widths of their shelves. The resulting racks must be cut at both ends so that they clearly fit into the corners of the threshold.
- Attach the racks to the side ends of the walls and connect them together using ties. The latter must be placed opposite the joint welding points.
- Weld the frame of the threshold and walls together.
- Repeat the action described in step 1, only install the corners on the upper end of the wall. Weld them to the side posts.
During the work, it is necessary to ensure that the framing elements fit as tightly as possible to the walls. Steel tie strips must be laid between the corner flanges and the wall, and then welded.
The first stage is making the frame
Manufacturing and installation of sashes
There is only one way to properly weld a garage door - you need to clearly calculate the future dimensions of the structure and the spare gaps necessary for the doors to close and open smoothly. Experienced builders recommend 2-3 cm from the floor, 1-2 cm from the ceiling and 5 cm from the side walls for attaching hinges. Based on the calculations obtained, the profile pipes are cut and a cut is made at their edges at an angle of 45 degrees.
Important! To simplify the task as much as possible, you can weld the frame from one solid sash, and after installation, separate it using a grinder.
Metal pipes are laid out on a welding table or prepared surface, adjusted to length and the corners are checked. Using a welding machine, a monolithic rectangle of a suitable shape is created. Before starting to clean the seams, the finished structure of the future doors is applied to the frame with hinges welded onto it.
Garage door installation Source tildacdn.com
If the dimensions match, you can begin installing the finished structure. The places where the fittings are attached are marked on the pipes and welded. The gate frame is checked by putting it on the frame hinges - if it fits like a glove, you can proceed to the next stage. Using a tape measure, set the middle of the horizontal crossbars. They retreat 1 cm from it and weld vertical crossbars so that there is 2 cm between them.
The canvas is cut into 2 equal parts, and the protruding pieces of pipe are removed using a grinder. To strengthen the sashes, you can install additional horizontal or diagonal cross members. All welds are cleaned, the structure is painted and installed on the hinges. To prevent the doors from opening inward, a control profile pipe is welded to the top of the frame, which will limit their movement.
Covering the doors with metal sheets
It is not enough to know how to weld a garage door from a profile pipe with your own hands; it is important to sheathe them beautifully so that the final result is pleasing to the eye. Most often, galvanized iron plates 2-3 mm thick are used for cladding. They are marked and cut with a grinder, the edges are polished, removing metal burrs and shavings. Small slits for hinges are also made on the sides of the sheets.
Garage covered with metal sheets Source nick-stroy.ru
Installing hinges
To ensure that the gate opens well, you should choose hinges on a bearing or ball. The hinges are marked no closer than 30–40 cm to the edges of the frame, after which the hinges are welded to its surface. To ensure reliability of the welding connection, the hinges are first welded onto metal plates (4mm thick), and then these plates are welded to the gate and post.
Once the hinges are installed, you can begin installing the deadbolt. Vertical pins are used as a deadbolt. The manufacture of such a design is not so difficult; in addition, this design itself is highly reliable.
Video description
Installing a lock on a garage door
If your budget does not allow the use of reliable mortise mechanisms, you can use a proven option. A small loop is welded to the edges of each of the doors. They are used to install a barn lock. Despite the fact that this option is cheaper, it is seriously inferior to mortise mechanisms for safety reasons.
To fix the valves in the open position, locks on metal springs are used. Even an inexperienced technician will have no problems installing them. The lock body is welded to the bottom of the sash closer to the middle of the garage opening.
Insulation and internal lining of garage doors
The final stage of creating a metal structure is covering it with insulation on the inside. This will allow you to maintain a positive temperature in the room even in winter. Glass wool, polystyrene foam or extruded polystyrene foam are used as insulation.
Insulation of garage doors Source vikbud.ua
A wooden sheathing made from edged boards is mounted to the frame of the doors. All cavities are carefully filled with insulation, avoiding air pockets. To retain a sufficient amount of heat, a 5 cm layer of mineral wool is sufficient. To give a finished look, the sheathing is lined with PVC panels, clapboard or other materials based on the individual preferences of the garage owner.
Lifting mechanisms
Lift-type gates use two types of opening mechanisms:
- Lever-spring. It is the most popular among garage owners with such doors. One of its main advantages is its simplicity of design, and, consequently, reliability. In the manufacture of metal structures of the lifting type, which are equipped with such a mechanism, the accuracy of the adjustment of the springs is of great importance. Along with this, the accuracy of installation of the guides along which the rollers will move after completion of all work is extremely important.
- If the sashes are quite significant in weight, then in this case it is optimal to use a mechanism equipped with a counterweight when constructing lifting structures. In such cases, the choice is usually made in favor of a winch. The counterweight is fixed on one side, and with the help of a cable it is connected to the other edge of the sash. The selection of a suitable gate mechanism is made in each specific case individually.
Will the metal corner 75 withstand the load?
Help, give advice.? I want to weld a frame for a garage door. I decided to put a 75 corner at the top of the frame for strength. The length of the corners of the inner and outer frame is 3 m. There should be a load of 4 rows of bricks up on the frame, the width of the front wall will be a brick. Will the corners of the gate withstand without sagging or is it still necessary to install additional reinforcement? What advice can you give?
Will it be like a jumper? Place two corners in parallel.
Yes. I’m going to make the frame from 63 corners, but the top is 75. So I’m wondering whether the 75 corner will hold up without bending?
There will be a deflection. Make an independent jumper from the 75th corner, placing it parallel and welding it together with a strip. It is always useful to keep in mind that at some point the gate will have to be replaced.
Artadvokat wrote: should I just put another 75 corner across the row of bricks? parallel to the frame.
not quite so. It is necessary that they work together, distributing the load.
Thanks a lot!
))
Artadvokat wrote: The frame should have a load of 4 rows of bricks up, the width of the front wall will be a brick. Will the corners of the gate withstand without bending?
For paired corners 75x7 under the specified loading conditions, the deflection of the upper jumper will be about 4 mm. (With a weight of one linear meter of masonry = 85 kg).
I don’t know, I’ve had this corner in my garage for seven years now and I haven’t noticed any sagging yet, although the wall up there will be about 10 rows deep in brick
alex_niv wrote: And how can all this be calculated.
Source
This is my first time building a garage. Part 16. The frame for the gate opening is welded.
I laid out the first six rows of nine blocks. The gate will be 2750 by 2500. I welded the trim for the gate using corners. Inner corner 50x50. External 100x100. tied together with 3mm metal tape. Boiled it on both sides. I’m not much of a welder yet, but I’m learning the basics little by little. I installed the corners in the opening and welded them along the bottom. Now it’s very painful to push the blocks into these grooves)) I temporarily grabbed the A10 reinforcement so that the structure would not collapse from the wind. The bottom will be filled with concrete with a polystyrene foam cut-off. There wasn't enough time this time. I don’t want bricks, pay for it again, lay it out again. In addition, there are guy wires made of reinforcement. They hold the bottom corners. It’s easier to mix concrete and pour it into a beautiful piece.
Question one: I’m contemplating whether to weld the gates myself or go and order from those who make them well and on-line. I’m not yet sure that I can weld the hinges evenly and reliably. In addition, sheets of metal will have to be taken larger than necessary. There will be a lot of extra costs for ruling and waste. Again, delivery of metal to the site. I won't bring it on mine. And you have to pay extra for a couple of sheets. In general, I'm still thinking about it.
Corner weaving why. Because I wanted to buy 4 meters for the upper opening. I assumed a 3.0 m gate. However, I slightly missed the mark. While the blocks were aligned evenly on the foundation and diagonals were looked for, the contour shifted and as a result there was a 25 cm gap. Well, for the first time, I think, an excellent result in terms of foundation errors.) And they sell such a corner from 6 meters. They don't cut. It’s like it’s not sold at 2 meters, no one will buy it. Well, I spat and bought 12 meters.
Question two: The fence sheets will be screwed to the outer corner. At first I thought about putting a fence at the corners, but the situation requires something else. Here’s the same question: how to attach the fence crossbars to the corner. The fence is like in the photo - two logs and corrugated sheeting.
Question three: I cook with 3mm electrodes. I haven't tried 4 yet. Tell me, is it better suited for such products? Easier to lay down, more grippy? And that is the feeling that a C grade is not enough. Especially when I make an internal corner seam. You have to do it in two passes.
Source
Preparatory work
Preparing the opening
Preparing the opening involves performing several steps:
- Make sure that the walls on both sides of the opening do not have cracks or deformations.
- Dismantle the old structure, if any.
- Align the opening (if necessary).
- Clean surfaces from dirt, cement and plaster deposits.











