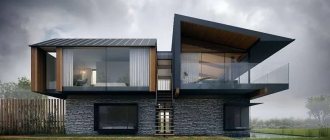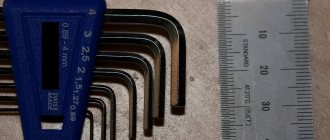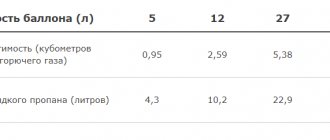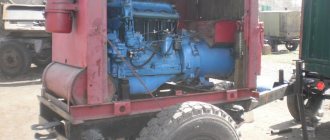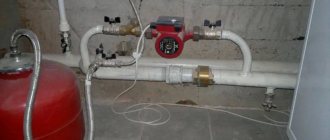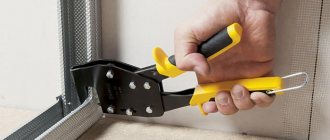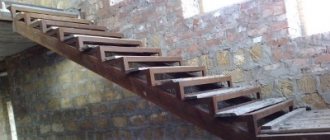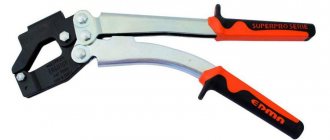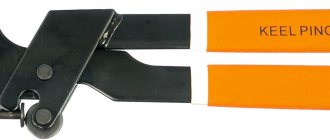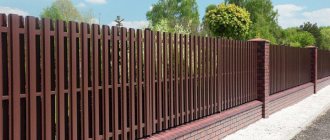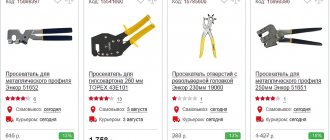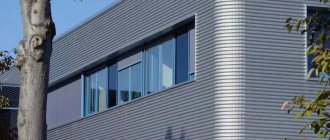A metal frame for a house will help you build inexpensive and reliable housing in a short time. These structures were mainly used for the construction of industrial and commercial buildings, due to the high thermal conductivity of the material. With the advent of thermal profiles and various types of insulation, metal-frame houses have become significant competitors to wooden ones.
A metal frame house can be built in either a classic, modern or high-tech style Source buscarfoto.com
Use of metal frames
Not only private houses on a metal frame are built using light steel thin-walled structures.
The construction of buildings with wide spans without additional supports makes it possible to use this technology in the construction of garages, hangars, production workshops, warehouse complexes, shopping pavilions, sports facilities, agricultural buildings for keeping poultry, small and large livestock. Economical prefabricated buildings are characterized by high strength, low weight and mobility. Recently, practical and convenient stairs on a metal frame have been installed in residential buildings and administrative buildings. Covered with plasterboard, wood or metal-plastic, they have no restrictions when choosing a shape and configuration.
Having experience in construction work, pouring the foundation and assembling a house from a metal frame with your own hands will not be difficult. And the external decoration and decoration of the rooms of a self-built home will bring great pleasure.
The welded frame of a metal building is a durable and strong internal skeleton of the structure. The advantages of such metal frame structures are lightness, strength, relative simplicity, high production and installation rates, mobility and independence from the access road to the installation site, and ease of integration into any space. The metal frame of the building is perfectly compatible with the simplest block and pile foundations, and is also easy to complete, configure and rebuild. The material of the metal frame of the building is profile pipe; angle and channel are less commonly used.
The metal frame of the building includes a lower frame, an upper frame and racks between them. In a metal frame it is very easy to provide doors, openings, windows and metal sheathing for the roof and floor. A frame building made of metal can be sheathed with corrugated sheets, wood, or sandwich panels. The metal frame is very easy and convenient to sheathe and insulate.
Metal frame for a building
Advantages of metal frame buildings:
- Buildings erected using metal frame technology are characterized by low cost (if compared with buildings constructed using traditional technology). The cost of the structure mainly depends on the materials used. The cheapest ones today are houses with wooden frames. The cost of houses with a frame made of profile pipes is much higher, and their price is directly proportional to the cross-section of the pipe. After all, for example, bending a profile pipe is a rather labor-intensive operation and is not cheap.
- High speed of construction of metal frame buildings. Using a profile for the frame as the main material can reduce the construction time of a building several times.
- The absence of so-called “wet” processes in the technology of constructing residential buildings using a frame (except for laying the foundation). This allows installation of frame buildings at any time of the year and regardless of weather conditions.
- Making metal structures with your own hands ensures the absence of any shrinkage - not only during construction, but also during operation of the structure.
The most suitable types of foundations
Before you start building a frame-panel house with your own hands, you need to decide on the type of foundation. Due to the lightness of such buildings, there is no need to construct a massive foundation, but in any case it must be reliable.
Construction of a columnar foundation with your own hands for a small frame house
The most economical is the base in the form of free-standing pillars with shallow depth. A small amount of material is required for its construction. The supports can be made either from ready-made blocks or using concrete. They should all be on the same level.
Example of a columnar base made of concrete blocks
The use of ready-made blocks greatly simplifies the construction process, which is why this option is the most popular. During construction, corner supports are first installed using a building level. To do this, holes are dug into which sand is poured for leveling. Then the intermediate posts are dug in.
Formwork for the production of free-standing supports from concrete mixture
If necessary, supports are made of concrete. With this option, holes are dug at the locations of the racks, formwork is made around each load-bearing point and the building composition is poured.
The process of constructing a strip base with shallow depth
A fairly rational solution is to install a strip foundation. You can avoid deep deepening, since frame buildings do not heavily load the soil. Typically, for such structures, a network of trenches is dug under load-bearing walls with a depth of 20 to 60 cm.
Scheme of a tape-type base with a slight recess
The construction process can be divided into the following stages:
- Carrying out excavation work related to excavation of soil around the perimeter of the building, as well as under load-bearing partitions.
- Installation of a sand cushion at the bottom of dug trenches.
- Construction of formwork to create the basement part of the foundation.
- Manufacturing and installation of a metal frame from reinforcement to increase the strength properties of the base.
- Pouring concrete composition inside the formwork.
Strip foundation for medium-sized buildings
Foundation construction using metal piles
In this situation, metal rods with a special plate act as supports. Most often they are simply screwed into the ground to a certain level. Their underground part is usually buried at least 150 cm. The use of piles is especially important in relatively weak soil.
Type of mounted piles
What is a metal frame house made of?
The main element of LSTK is a thin-walled galvanized profile
, solid or perforated.
When properly calculated, a frame made of thin metal profiles becomes a reliable supporting structure. The galvanized profile does not oxidize, does not deform, or rot
.
The floor of any floor can withstand a load of up to 1000 kg. This indicator is comparable to the load-bearing capacity of a reinforced concrete slab. Layers of insulation dampen sound waves and vibration.
Some profiles are perforated to reduce heat transfer and avoid “cold bridges”
, do not allow the heat to escape. The thickness of the profile offered by the market ranges from 0.75-3 mm.
The frame made of profiles is insulated, the outside is laid with two layers of gypsum fiber, after which the outer cladding is attached.
The outside of metal frame buildings is finished with:
- siding, metal or vinyl;
- OSB, DSP boards, followed by finishing with plaster;
- metal profiled sheet;
- brickwork.
A vapor barrier film is laid on the side of the room and covered with interior finishing material. An air gap is left between the film and the fence
.
As a rule, gypsum plasterboard sheets are used for the inner surface of the wall, finishing with plasterboard sheets as desired.
For insulation, only non-flammable materials are used - mineral wool, extruded polystyrene foam
.
Wall and frame elements are assembled on mechanized assembly tables and delivered to the construction site in large-sized parts or individual posts, adjusted to the millimeter.
The thickness of the walls depends on the climatic region, varies between 150-300 mm
, the number of storeys is limited to six.
Insulation and finishing
Buildings made of metal frames are sheathed with OSB sheets, GVL or DSP are attached to the inside; if desired, other modern materials can be used.
To insulate the walls, polystyrene foam or mineral wool is used.
The forming space between the panels must be filled with aerated concrete, foam concrete or polyurethane foam; this is done by spraying. The filled space ultimately forms a dense layer that retains heat perfectly. It is necessary to fill not only the cavities inside the profile with foam, but also all problem areas.
ATTENTION! The insulation must be purchased of high quality; during hardening, a dense coating should be formed that does not settle over time.
The inner part is covered with a film vapor barrier material. Externally, the walls are protected from bad weather with high-density film.
ADVICE! Heat blocks can be used as finishing and insulation; they do not require additional finishing, but if desired, you can use various modern finishing materials - painting with a spray gun or plastering the surface.
Frame assembly
Parts manufactured at the factory with extreme precision are marked in accordance with the “skeleton” assembly diagram. The construction of a house from a metal frame is facilitated by the fact that each element and hole strictly corresponds to the approved project. To assemble a durable building frame, you don’t need any special skills or complex tools: you don’t need to measure, cut, or adjust anything.
Low-rise private metal-frame houses are usually assembled by a team of 3-5 people. Transverse frames are assembled using bolted connections from vertical posts and horizontal crossbars, which are installed on the foundation. The design strength of the structure is given by ties and braces attached to the frames. Then the wall and roof purlins, frames for doors and windows are installed. The assembled supporting frame is filled with insulation and lined.
The cost of 1 m2 in a multi-storey metal frame building is reduced by approximately 20-30%, and the speed of construction of a residential building is 3 times faster. The construction of houses made of metal frames with high heat-saving indicators makes it possible to use economical LGST technology in the cold regions of the Far North.
Can you build it yourself?
If we are talking about assembling parts that came from the factory into one design, then it’s easy, but with help. All the work consists of finding the required part and installing it in the place indicated in the drawings. It’s difficult at first, but then you get the hang of it.
If by “building a metal frame house with your own hands” you mean welding it from a profile pipe, then this is an ambiguous matter. If you are planning to build a small country house, then there are no questions: the frame can be installed according to the same principle as a wooden one, and for a one-story building, 80 * 80 mm pipes are enough for the corner posts, and smaller ones can be used for intermediate ones. But the installation step is still dictated by the insulation: the clearance distance should be 58-59 cm (slightly less than the standard width of mineral wool).
Assembled skeleton of a house from a special galvanized profile
The only thing you need to remember: when using a profile pipe, there will definitely be cold bridges. Then the insulation itself will need to be done in several layers, blocking heat leaks, which will solve the problem. One layer is traditionally placed in the spacer between the posts. The cross-section of the profile pipe is far from 200-250 mm, which is necessary for insulating a house in the Moscow region (under mineral wool). Therefore, a transverse sheathing is installed under the missing layers (on one or both sides - decide for yourself). It turns out that the insulation is laid vertically between the racks, and horizontally along the sheathing. There are significantly fewer cold bridges.
On the room side, the insulation is covered with a vapor barrier membrane (it should not allow moisture to enter the insulation). From the street side, a windproof, vapor-permeable membrane with waterproofing properties is fixed to it. It performs three functions at once:
- protects from the wind,
- prevents condensation or sediment from accidentally getting into the insulation,
- removes steam from the insulation, which still penetrates there from the room (despite the vapor barrier).
Only with such a cake and the presence of a ventilation gap between the outer membrane and the finishing materials can you be sure that the insulation will not get wet. Only in order for the ventilation gap to work, ventilation holes are also needed at the bottom of the wall and a leak-proof exit under the roof from above: the air flow between the exterior finish of the metal-frame house and the windproof membrane must pass without encountering obstacles.
For inspiration, here’s a video of the process of welding a country house from a profile metal pipe. For those who know how to weld metal, making a metal frame house from a pipe with their own hands is not difficult.
Read about what else you can quickly build a house from here.
Construction of a metal frame for the construction of a garage
When creating metal structures using your own hands, you need to take into account that this structure must be very rigid, durable and stable. The material for the frame can be a large section corner. It is better to fasten the frame elements by welding, but you can also use a nut-and-bolt connection by drilling holes for fasteners with a hammer drill.
The assembly of the metal frame must be carried out on the construction site. First, the lower frame is mounted, which is attached at the corners to the pins protruding from the foundation - this ensures its immobility. Then corner posts are installed, connected at the top by ceiling purlins.
Vertical posts are installed along the back and side walls of the metal structure made by hand, which will ensure the rigidity of the structure and will serve as lathing for installing wall cladding. There should be a distance between the racks equal to the width of the sheathing sheet, or be slightly less by 3-5 cm if installation with overlap is provided.
The cost of building a turnkey house from light steel thin-walled structures includes a budget for the frame, a set of finishing and other materials, as well as a fee for installation work. This technology is characterized by short implementation times, as well as a favorable price for finished projects.
A residential building using LSTK technology is built according to the following principle:
- Design.
- Laying the foundation.
- Assembly and installation of wall panels.
- Assembly and installation of roof trusses.
- Roofing.
- Arrangement of communications.
- Interior and exterior finishing works.
At the design stage, the main attention is paid to calculating the rigidity and strength of the supporting frame. The foundation for a lightweight LSTC building can be absolutely anything.
Wall panels and roof trusses are assembled from ready-made perforated profiles manufactured in production from galvanized steel. To cover the roof, traditional materials are used - corrugated sheets, metal tiles, etc.
The basis of the wall pie is insulation. From the outside it is covered with wind protection and facade cladding, from the inside - with a vapor barrier, plasterboard and finishing.
Advantages and disadvantages
Any private house based on a metal frame has the following undeniable advantages:
- the total weight of the mounted structures is much less than that of a brick or log building of the same area and volume. A lower load allows for a cheaper foundation;
- the house is actually manufactured in a factory where metal elements are cut to the required length. At the site you just need to assemble it according to the instructions. Two to four people can handle this;
- speed of construction. In a few weeks, you can not only assemble the frame, but also form a wall pie, cover the roof and sheathe the outside of the walls.
Construction using LSTK frame technology has one significant drawback - this is the requirement for private developers to strictly comply with all construction algorithms.
Also, metal frames need a large number of stiffeners to withstand the same wind loads.
The wall metal profile fully meets the requirements of SNiP from a safety point of view. However, many believe that houses with an entirely wooden frame are more environmentally friendly, although a noticeable difference is observed only in sound insulation, since metal is more permeable to all kinds of vibrations.
Simple foundation of a frame house
Metal frame houses
Metal frame construction has been used in construction before. This construction method was used in the construction of industrial buildings: workshops, farms, greenhouses, warehouses and hangars.
After modernization of technology, frames made of profile pipes are used for the construction of public and commercial buildings (cafes, shops, gas stations), cottages and low-rise residential buildings. Technologies are used in the reconstruction and repair of buildings - the construction of wings and attics, the addition of floors.
Advantages of frame construction
The whole world uses metal frame technology in construction. In the USA, Western Europe and Japan, 70% of residential buildings were built using this method. The technology has enough advantages to make it your choice when planning to build your own home.
Minimum labor costs are the main advantage of metal frame construction
- The first advantage of building a frame house from a profile pipe with your own hands is its low cost. Traditional technologies are more expensive. The price of the structure will directly depend on the materials you are going to use. The cost of the frame depends on the cross-section of the pipes, and the cross-section is selected depending on the scale of the construction. For example, if you need to assemble a staircase frame from a profile pipe (section 60x40 mm), the material will be cheaper than for the frame of a house, where the cross-section is much larger. Also, one-story houses are built from smaller diameter pipes than two-story houses.
- The next plus is speed. The use of profile pipes as a frame will reduce the construction time of the building several times.
- Frame technology does not provide for “wet” processes, so weather conditions do not affect construction. The exception is laying the foundation. But often the base is assembled without a foundation. For example, if you are building the frame of a greenhouse or temporary shed from a profile pipe.
- There is no shrinkage in buildings constructed using frame technology. During construction and operation, the building does not change its shape and does not crack. This is another plus.
The main advantage is lower labor costs compared to traditional technologies. To build a house, you only need a couple of helpers and a month's vacation. During this time, you will have time to complete the main stages of construction and leave the interior work until your next vacation. A garage frame made from a profile pipe can be built with your own hands in a week.
Disadvantages of metal frame houses
When starting construction, weigh the pros and cons of frame buildings. The technology has many advantages, but there are also disadvantages. The main disadvantage is the complex design. Calculating the load on a profile pipe in frame nodes is not as simple as it seems at first glance. If you can't do this yourself, contact a professional. It will help calculate the permissible load per meter of pipe. When choosing the cross-section and thickness of a pipe, use the online profile pipe calculator.
Another disadvantage is the cost. Compared to wooden beams, metal material is more expensive. When purchasing pipes, people are faced with the problem of choosing: buy cheaper and save money, or choose a thicker pipe and ensure durability for many years. Here everyone judges based on their budget, but it’s better not to save money. Especially if this is a house, and not a frame for a garage made of a profile pipe.
It is difficult to insulate such houses - this is also a minus. Problems with thermal insulation arise because the metal frame allows cold to enter the building. In such rooms the air quickly cools down, even despite intense heating. Therefore, the building must be insulated efficiently: inside and out. This means you will have to spend extra money.
The metal frame facilitates the entry of cold into the building
Basic properties of light steel thin-walled structures
- Light houses on a metal frame do not exert excessive pressure on the soil, without creating shrinkage. Thus, their design is not subject to deformation. This allows you to keep the exterior and interior decoration intact;
- Houses on metal frames are practically not susceptible to rotting. The metal does not allow putrefactive bacteria to develop;
- They have increased wear resistance. They can be used for a long time, and the materials from which they are made will not change their characteristics;
- This technology allows you to create a large number of different design options;
- The ability to quickly implement architectural ideas;
- Frames of this type are absolutely compatible with other materials;
- The structures have increased fire resistance. This advantage is considered one of the most basic. It is assumed that mainly non-combustible materials are used in such a building.
The procedure for assembling an iron frame, features
Rolled waterproofing in two layers is laid on the mastic over the finished foundation. Installation of a LSTC frame house occurs in the following sequence:
- laying the lower binding profile;
- installation of wall studs, from the corner, controlling the verticality of the elements;
- installation of intermediate racks;
- overlapping fastening of the upper guide profiles;
- construction of a rafter system;
- laying electrical wiring and utility networks;
- installation of facing materials with parallel insulation.
The strapping profile is attached to the foundation with anchors, the remaining joints are connected with self-tapping screws.
Special requirements are imposed on the electrical safety of the building.
. Wiring and disassembly points are carried out in strict accordance with the project. The rules for making connections, the grounding circuit, the power of automatic fuses and their number are strictly observed.
Important! The roof circuit must be grounded and a lightning rod installed
Types of steel profiles
For the manufacture of elements of lightweight thin-walled steel structures, durable structural steel is used. The product itself is made using the cold stamping method. To protect against corrosion, a zinc coating is applied to the metal sheet.
Metal structures are also made from hot-dip galvanized sheets. They are used less frequently due to their high cost, but are much more durable in use.
To produce the profile, a sheet of steel from 0.7 to 2 mm is taken. The choice of thickness is influenced by the required load-bearing capacity of the structural element.
The following types of profiles are used:
- guides,
- rack-mounted,
- hats
Types and types of profiles for building a house frameSource nastroike.com
Special beams are also used to cover the floor and shelf. The rafter system of the building consists of the same elements. All elements of the metal frame structure are connected using bolts, rivets, and self-tapping screws. In some cases, resistance welding is used.
Construction cost
MANUFACTURE AND INSTALLATION OF METAL STRUCTURES
- Manufacturing of metal structures from RUB 50,000/t
- Manufacturing of a metal building frame from RUB 2,100/m2
- Installation of the building frame from RUB 12,500/ton
CONSTRUCTION OF RAPIDLY CONSTRUCTED BUILDINGS ON TURNKEY
Manufacturing, delivery and installation of a complete building set including foundation work from RUB 6,700/m2
MONOLITHIC WORKS
- Floor slab (Concrete class B20 / Reinforcement 40kg/m3) 10,000 rub./m3
- Walls (Concrete class B25 / Reinforcement 80kg/m3) 17,000 rub./m3
- Columns (Concrete class B25 / Reinforcement 120 kg/m3) 20,000 rub./m 3
- Floor slabs (Concrete class B25 / Reinforcement 120 kg/m3) 17,000 rub./m 3
CONSTRUCTION OF RESIDENTIAL HOUSES AND COMMERCIAL BUILDINGS FROM FOAM BLOCKS ON A TURNKEY basis
Turnkey construction of residential buildings and commercial buildings with foam blocks starting from RUB 20,000/m2
DESIGN AND SURVEY
- Draft design from 600 rub./m2
- Design documentation for construction from 700 rub./m2
- Project documentation for reconstruction from 600 rub./m2
- Inspection of building structures with a conclusion from 900 rubles/m2
RECONSTRUCTION
- Comprehensive reconstruction from
12,500 rub./m2 - Facade work from 700 rub./m2
- Redevelopment of premises from 3500 rub./m2
NETWORK ENGINEERING
- Water supply and sewerage 850 rub./m2
- Heating 850 RUR/m2
- Ventilation 850 rub./m2
- Electricity supply 850 rub./m2
- Low-current networks (SCS) 550 rub./m 2
GENERAL CONTRACTING
The cost of services under a general contract is from 3% to 9%
For more detailed information, depending on the chosen project and the scope of work, please contact the managers or directly visit our company.
Cost of welding works of metal structures
The cost of welding work on metal structures depends on the weight of the product in tons. The cost of welded metal structures includes not only the depreciation coefficient of the equipment, but also the types of welding used, including argon welding, electric and gas welding.
Prices for installation of metal structures
We have mastered high-quality production and installation of metal structures in Moscow at prices that the customer can study on our website or call our specialists at the specified telephone number.
Prices for building metal structures
It is efficient and profitable to manufacture structures at MK Monteco, because all calculations are carried out by us on the basis of the design, and they are technologically justified. If you have any questions, please contact the company’s specialists and clarify the cost and prices depending on the characteristics of your specific project.
Cost of structures made of metal structures
The cost of structures made of structures, including premises, shops, car service stations made of metal structures, frame pavilions, workshops and warehouses made of metal structures, as well as prices for these and other objects, are formed taking into account a number of basic and additional factors.
Price for a metal structure frame
We have mastered high-quality construction of framed objects. The cost of the metal structure frame is lower due to the accuracy of the calculation. If the customer needs to find out more detailed information, our company offers to call and get advice from specialists.
Metal galvanizing
provides services for hot and cold galvanizing (galvanizing) of metal and metal structures at a competitive cost and price in Moscow. We also carry out hot and cold galvanizing of metal, which can be purchased from us to order.
How to calculate costs?
The initial stage of constructing a garage from profile pipes is the design and calculation of the necessary materials.
First of all, you need to draw up a diagram of the future structure, taking into account the dimensions and number of cars. For one passenger car you will need a minimum amount of consumables. Their number depends on the garage layout, which is determined individually.
Most often, frame garages are built with dimensions of 3*6 or 4*6 meters, which fully meets the requirements for maintaining a sedan or hatchback class passenger car.
For crossovers, minivans, SUVs, as well as light trucks, larger construction may be required - 5 * 7 meters and other proportions.
Regardless of the size of the vehicle, it is necessary to take into account the requirements for the size of the garage:
- the structure must be at least 1.5 times wider than the car;
- the garage should be 2.5 times longer than the car.
Typically, drivers prefer to build more spacious garages, which is advisable not only for reasons of convenience, but also from a safety point of view. A small internal space contributes to an increased concentration of fuel vapors, which is hazardous to health and poses a risk of fire/explosion.
Materials and tools
To build a garage, simple materials and tools are required:
- profiled pipe;
- corrugated sheeting;
- welding machine (if necessary);
- fasteners for connecting structural elements;
- wrench;
- drill or screwdriver for working on metal;
- grinder (angle grinder) for cutting metal (if necessary);
- marker for marking.
It is also important to consider materials and tools for constructing the foundation:
- bayonet shovel;
- scrap;
- level;
- plumb line;
- brick, cinder block, gas block, concrete or piles;
- sand, crushed stone.
Cost of work
You can build a garage based on a profile pipe with your own hands, without outside help. Therefore, the cost of work will only include prices for the purchase of necessary materials and equipment rental (if necessary).
Construction of a garage from a metal profile involves the purchase of two main groups of materials - profile pipes 10*10, 20*20 or 25*25 mm and larger. Most sellers offer products 6 meters long. The cost per linear meter depends on the profile size. In Moscow, the average price of one meter of 15*15 mm is 44-45 rubles, and a profile of 20*20 is 58-60 rubles. They can be converted into tons - 48,300 and 48,800 rubles, respectively.
You can calculate the cost of profile pipes for constructing a garage based on the weight of the pipe. One six-meter shaped product 15*15 weighs 0.6 kg, and 20*20 - 0.84 kg. By drawing a detailed diagram of the future garage, you can calculate the required number of pipes and their total weight. It is easy to calculate the total cost of pipes using it. For example, if the frame in the diagram consists of 100 pipes 15*15 mm, then the total weight of the pipes will be 60 kg, i.e. 0.6 tons = 28,980 rubles.
For cladding walls and roofs, you must choose a load-bearing profiled galvanized or painted sheet of trapezoidal profile NS 35, NS 44, NS 57, N 60, N 75, N 114. The cost of a linear m2 in Moscow starts from 660 rubles. The average number of sheets required for covering long and end walls and roofs is from 12 to 20. The number of linear meters depends on the size of the selected sheet.
If we take a sheet of 1000 * 1000 as an example, then to build a garage you need 12-20 linear meters costing from 7920 to 13200 rubles.
Development of a metal frame house project
Typical projects based on LSTC technology have been standardized; all that remains is to choose the best option with the required climatic characteristics.
An individual house project is carried out by the manufacturer
. The first stage will be the creation of technical specifications for the project. The technical specifications determine the desired size of the building in the axes, number of storeys, layout features, main and finishing materials of the building.
In places where wall-mounted furniture and hanging cabinets are attached, reinforcement of the wall rigidity with additional profiles is provided in advance.
On average, calculation of a private house project takes 2-5 working days
. Miscalculations, errors, disproportionality, inconsistency of parts must be eliminated in a factory manner. Sometimes on forums the characteristic clicking sound of the frame when heated is discussed.
note
Profile cracking in the sun is possible only due to errors in installation, trimming of the profile, or installation of additional holes.
Properly mounted, unmodified profiles do not produce sounds.
Assembly order
All material comes from the factory packaged in bundles. Each part is marked, the same marking is present on the working drawings. The frame of the LSTK house is assembled like a constructor: everything is already ready, even the holes for the hardware are stamped. Put the parts in place, align the grooves and install the fasteners. A metal frame house is assembled in exactly the same way as from wooden blocks. If we outline the stages briefly, step by step everything looks like this:
- The lower frame is fixed to the finished foundation.
- Corner posts are positioned and secured.
- Intermediate posts, jibs and spacers are installed between them.
- The top trim is installed.
- Floor beams are installed and secured. If there is a second floor, its frame is assembled.
- The ceiling is being installed.
The frame of the steel house is ready. All that remains is insulation and finishing work. One note: no matter how much you want to save money, the sheathing should also be assembled from metal. Identical expansion coefficients are precisely what contributes to the high strength of such structures. This cannot be achieved when connecting metal and wood: the fastenings gradually weaken. This is especially critical in regions with increased seismic activity. But even in calmer regions there is little joy in the rattling finish.
List of metal disadvantages
Surprisingly, a metal frame is more dangerous during a fire than a wooden one. Using metal will not save your home from burning out, since the fire spreads from the outside of the building (in case of arson) or inside (in case of electronics failure) and in its path there will be many things and materials that burn well (furniture, finishing materials, various things).
In the event of a fire, it is vital that residents can quickly evacuate, and the more time they have before the building’s structures collapse, the better. The metal frame reduces the possible time for evacuation, because from exposure to direct fire and high temperatures it will begin to spiral, fall off and warp. But a wooden frame takes longer to deteriorate; the timber will become charred, but will retain its shape.
Another drawback that is discovered almost immediately when a frame house with an internal metal frame begins to be used is the difficulty of installing built-in furniture and appliances. The metal frame does not have a base on which you can attach the same shelf or install a cabinet. To solve this issue, it is necessary to determine in advance the places where reinforcement will be required using an additional profile.
It is also very important to ensure that the structure of a frame house made of metal profiles is protected from industrial current and atmospheric discharges. A metal profile is an excellent conductor of current, which can be dangerous for residents of the house
The problem can be solved by installing a potential equalization system, which should be calculated and installed by professionals.
