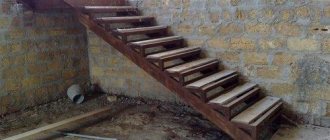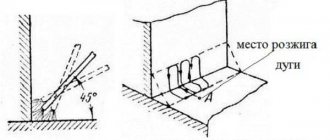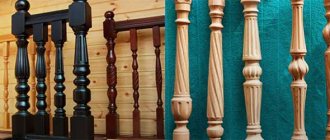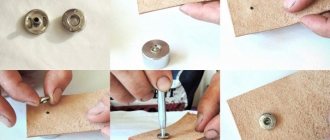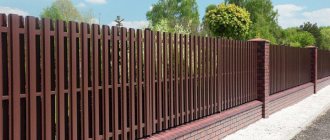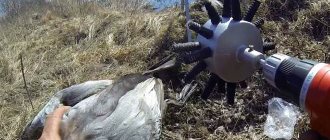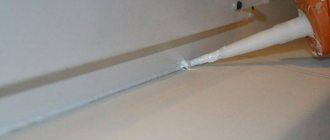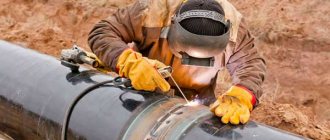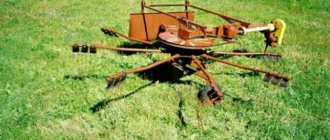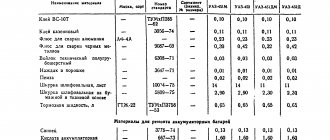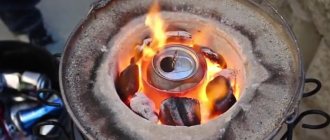How to weld a ladder from a metal corner - instructions and video
The layout of a house very often involves the presence of a staircase, either as a lift to the floor or to the attic.
Having welding skills, it will not be difficult to make a simple metal ladder yourself. The ladder is made of corners and a welded metal plate between them.
How to weld a staircase from a metal corner with calculation will be described below.
Where to begin
I. Basic requirements:
- The width of the stairs is within 800÷100mm.
- The steps of the stairs should be clearly visible at any time of the day.
- Mandatory installation of handrails for stairs with more than 3 steps.
- The supporting elements must withstand a load of 180÷200 kg, for railings – 100 kg.
- The slope of the stairs depends on the installation location:
- no more than 38° – residential premises.
- no more than 45° - for apartments.
- 63÷74° – for attic stairs.
Calculation of the angle of the stairs
- A gap of 5÷6 cm must be maintained between the stairs and the wall.
- If the staircase is installed on a building of 2 or more floors, it is necessary to make a common span between the staircase and the house.
- The staircase to climb above the 1st floor must be fireproof.
II. Decide on the installation location
III. Calculation. Entrust the calculation of the optimal load-bearing capacity to a specialist and use ready-made drawings. Single-span and single-cantilever beams are subject to calculations for rigidity and strength. Deflection of loaded elements 1:400, load 1:300 kg/m2
The optimal combination of staircase parameters:
2H+A=0.64 m
H – step height, optimal height 160÷180mm or 180÷120mm.
A – step width 200÷320 mm.
The number of steps is determined based on the angle of inclination of the stairs and the size of the steps. The total height is measured and divided by the number of steps.
Important!
The height of the steps should be the same.
Handrail height: not less than 900mm.
- The span height is 2850 mm, the height of the steps is 160÷170mm. h=2850/160=178, rounded = 190mm, for a more comfortable step and maintaining proportions
- Number of steps: 2850/190=15 pcs.
- We check the ratio: 2*190+260=640 mm.
- We determine the length AB: 260 mm*15pcs=3900mm; NE = 2850mm.
AB 2 =e 2 +b 2 =x 2; AB = 3900 2 +2850 2 = 4830 mm = 4.83 m and 5 mm for the profile.
Note!
The flatter the staircase, the more material costs will be required.
If, when calculating, the step turns out to be insufficiently deep to install the foot, it can be lengthened by overhanging the upper step over the lower one, a maximum increase of up to 50 mm is allowed.
IV. Drawing. The main elements of a metal staircase are: corner, channel and I-beam. The steps can be made of metal sheets or gratings, finished with a special protective or decorative material. The finishing depends on the installation location of the structure; wood and stone can be classified as universal. When using stairs outdoors, special preventive pads can be used.
Drawing of a staircase in two versions.
Materials and tools
I. The material for the steps is sheet or lattice rough steel with a thickness of 2÷3mm
II. Blanks:
- Corners 45 x 45 mm.
- Channel dimensions 150 x 200 mm, material thickness 8 mm or I-beam. Instead of a channel, a more rigid profile pipe can be used, which will reduce vibration when walking. The lighter the profile, the less reliable it is; this must be taken into account when creating a staircase.
Note!
Parts made of ordinary stainless steel and aluminum must be painted.
III. Tools and protective equipment:
- Welding machine, electrodes.
- Protective clothing in the form of a mask, mittens and goggles required during machining.
- Primer and paint.
- Bolts and nuts, welding seam.
- Cutting discs.
- Grinding discs.
- Tape measure and marking pencil.
- Rack.
- Vise.
Execution of work
I. From the available corner blanks, make corners of the required sizes and, using welding, connect them into an L shape in the right and left versions. During the work, all sharp corners must be sanded. Monitor the quality of the seam.
II. You can also add fillets cut from rebar under the brackets.
III. Make markings on both right and left stringers for installation of step channels.
IV. Then install the beam, install the upper part with anchor bolts to the wall, and weld the lower part to the metal platform.
V. According to the applied markings, weld the steps: fillets and support units made from angles.
VI. Welding is carried out with control of horizontal level and verticality.
VII. Connect the stringers together using corners the size of which is equal to the width of the step.
VIII. Weld the running gear of the steps and the riser.
IX.
Install handrails. Welding of corners is carried out along the outer part of the stringers.
X. Coat the stairs with primer and allow to dry. Paint all structural elements.
For more information on how to weld a staircase from a metal corner, watch the video:
A staircase is a critical and complex assembly to manufacture. But with proper calculation and compliance with safety precautions, the work and the result will please the eye and wallet.
Sequencing
If you need a staircase made of a profile pipe, the photos on the page will tell you the best options. Let's write down the sequence:
- Pre-mark the work site - according to the resulting markings you will lay out the stair elements;
- Mark the profile pipe taking into account the drawings, then cut it into pieces at a 45-degree angle;
- Align the parts so that they form at right angles;
- Sand the ends with a grinder;
- After cutting out all the parts, lay them out on the table and secure them with clamps;
- Take your time to cook - use welding to make potholders;
- After making sure that the results are correct, connect all the elements completely;
- After re-checking, make the final welding of the iron corrugated pipes with a continuous seam;
- Clean the frame with a grinder until you obtain a flat, smooth surface;
- After completing the work, place them on the two parts of the frame and check the geometry is identical. It must be perfect;
- Degrease and paint the stringers;
- The staircase to the second floor from a profile pipe and its frame are secured in this way: weld the stringers to the reinforced concrete floor reinforcement, or secure the structure with dowels and anchors;
- Once you have finished installing the frame, begin attaching the steps and railings (if they are included in the drawing).
For finishing you can use different materials - wood, glass, stainless steel and so on. It all depends on your preferences and the overall style of the interior. Selecting decorative materials in Moscow will not be difficult. When the staircase made from a profile pipe with a platform is ready, you need to check it for creaks.
If it is important for you to know how to weld a staircase from a profile pipe, the videos on our page will tell you what to do.
Do-it-yourself staircase from a corner
Today we offer an article on the topic: Do-it-yourself staircase from a corner with comments from our masters. We tried to fully cover the topic and approached the issue from all sides. We hope that the article will be useful to you. All questions can be asked in the comments after the article.
If you are lucky enough to have a house or apartment with two floors, then the issue of building a staircase should definitely worry you. Spiral, marching and on rails, straight and turning - there are different staircases, but no matter what shape is chosen, we all want the structure to be strong and reliable. From this point of view, stairs on a metal frame show themselves best. A profile pipe and sheet metal can be used, but a structure created on the basis of a channel and an angle will be more durable. Is it worth taking on the task of making a staircase from a corner and a channel yourself, or is it better to entrust this work to professionals? What is important to consider when calculating? What are the stages of creating a metal staircase frame? Let's deal with all these questions.
No. 1. What are the benefits of channel and corner stairs?
The structure of a channel and an angle is used to create a closed frame, which will ultimately be covered with facing materials. A properly executed metal frame has the following advantages:
- high strength provided that the weld is of high quality. The channel can withstand significantly higher loads than a profile pipe, but it also costs, of course, more;
- by combining an angle and a channel, you can build a staircase of any complexity;
- wide design possibilities. The metal frame can be sheathed with wood, particle boards, plasterboard, metal or polymer materials. The entire metal base is completely hidden under the decorative cladding;
- the metal is not afraid of temperature changes, sunlight, and if properly processed, it is resistant to corrosion, which is why both internal and external staircases are made from it;
- a staircase made from a corner and a channel does not creak or vibrate when walked.
If the design is done by hand without the use of forging and other expensive elements, then the cost of such a staircase will be acceptable.
The degree of difficulty depends on the size and configuration of the staircase, and, naturally, on the level of training of the performer. To create a frame, they usually take a channel from No. 8 to No. 12, and sometimes even higher - it all depends on the loads that will be placed on the frame, so there’s no need for calculations.
No. 2. Do it yourself or hire specialists?
When assessing your strengths, you must be extremely objective. If you have sufficient experience working with a welding machine, a desire to understand the principles of calculating stairs, as well as a sufficient amount of time and a faithful assistant, then you can try to make a staircase from a channel and a corner with your own hands. If you have to make the first frame in your life, then it is better to give preference to the simplest possible straight staircase, since rotary and screw structures are already at the level of professionals.
If you have even the slightest doubt about your skills, it is better to immediately contact a specialist. But even here, alas, not everything is so simple, since there is a high probability of running into specialists of too broad a profile who do not know all the details concerning the construction of stairs on a metal frame. Ordinary welders are often also unable to cope with the task, since they do not know all the nuances of the ladder business, and as a result, the durable frame they create will be difficult or impossible to cover with wood.
It is best to contact a company that specializes in the manufacture of metal frames for stairs. In the Moscow region, the pioneer in this direction was the “Factory of Staircases on a Metal Frame,” which designs, manufactures and installs staircases from angles, channels and profiles, and also sheaths them at the request of the customer. A responsible attitude to your work allows you to give a 10-year guarantee on the frame. All welding work takes place in the workshop, which saves the customer’s time. The company produces stairs of any complexity, and so that you can be sure of the quality, you can visit the production and see everything with your own eyes.
Regardless of your decision to make the frame yourself or order it from specialists, you need to know the basic principles of calculation and stages of work, because it concerns your home.
No. 3. Requirements for stairs
Let's start with the fact that all the stairs you've ever seen differ in type of construction:
Marching stairs are the simplest, most popular and most comfortable. A march is a continuous series of steps. For maximum convenience, it is recommended to make no more than 17 steps in one flight, and if it is necessary to provide a larger number of them, then it is better to additionally equip the interstaircase area. Marching stairs can be straight (for self-arrangement - that’s it) and rotary. The latter allow you to save space without losing comfort. Among the marching ladders, there are ladders on stringers and on a bowstring. The stringers have a stepped, sawtooth shape and are located under the steps. Bowstring - an inclined beam, steps are inserted into grooves;
ladders on bolts are attached to the wall with bolts or bolts. Outwardly, it seems that the steps are floating in the air, but this does not affect the strength of the structure in any way, the main thing is that the wall withstood such a load;
Spiral staircases require a support pillar around which steps are arranged in a spiral. In terms of convenience, it is inferior to other types of stairs, but it allows you to save a lot of space.
When they talk about the production of a metal frame, they usually mean marching stairs. However, the metal frame does not have to be sheathed - it can remain visible, but then it is better to make it from a profile or even sheets of metal (for the loft style, for example).
Going up and down the stairs should be comfortable, therefore:
the optimal width of the stairs is 80-90 cm (definitely at least 70 cm). If it is more, then you will have to strengthen the structure so that the steps do not sag;
the optimal slope angle is 30-45 degrees, an angle of 50 degrees is called critical, and anything even greater is attic and extension ladders; they are not intended for permanent use;
the optimal step height is 15 cm, but in practice this can be difficult to achieve. Stairs with step heights up to 19 cm are also quite comfortable;
the optimal width of the step is 30 cm (at least 27 cm for sure), but even this is difficult to achieve in conditions of limited space, so they often use a trick, increasing the area of each step due to the protruding part above the bottom step. The length of the protruding part should not be more than 5 cm, and the free space (without overhang of the upper element) should be at least 10 cm;
Progress
Screw structure made of profile pipe
Before starting work, you need to understand what the staircase looks like upon completion and carefully take measurements: determine the height of the staircase, the width of the flight and the step pitch.
Next you need to act in the following sequence:
- Cut the guides from the profile pipe and fit them to the pre-made supports (it is recommended to concrete the lower part of the support during installation).
- Weld the frame for the steps with the set pitch to the supports.
- Weld the contours of the steps (you can use reinforcement bars for this).
- Weld the platforms to the bottom and top edge of the support frame.
- Prepare fastenings for staircase elements (if required).
- Sand the welds and burrs, giving the profile frame a neat appearance.
- Treat the frame, prime it and paint it with enamel of the desired color.
- Install the structure.
Installation of railings, balusters and steps is carried out after installation of the frame. On a base made of a profile pipe, no lining of the risers is required, which greatly facilitates the work.
Creating a metal frame for an external or internal staircase from a corner and a profile with your own hands is not a very difficult job, allowing you to save money on home improvement. The most important thing in this case is to carefully calculate the design, understand which material is best suited for the implementation of the project, and scrupulously complete each stage of the work. We have selected a thematic video to help you. We are waiting for your feedback, we are very interested to know what you are doing and what difficulties you experienced during your work.
Drawing of a metal staircase
When not one floor, but two or three are planned in a low-rise residential building, it is imperative to think through the structure that will lead to the upper tiers. A drawing of a metal staircase, created based on measurements, will help facilitate the work and make the arrangement process accessible.
Schemes and drawings of metal stairs
Set of necessary tools
- Welding machine and electrodes
- Welding mask
- Protective canvas suit and gloves
- Protective mask or goggles
- Bulgarian
- Edged and ground discs
- Drill or screwdriver with a set of metal drills
- Vise and adjustable clamp up to 800 mm
- Primer, white spirit (solvent)
- Metal brush
- A set of measuring instruments: tape measure, metal ruler, caliper, square, pencil or colored marker
After we have prepared the tool, to answer the question of how to weld a ladder, we decide on the sequence of work.
Metal stairs
The design of a metal staircase has all the necessary safety and durability parameters. That is why they often rely on this type of product. Metal is practically not susceptible to corrosion, it advantageously emphasizes the style of the room and brings rigor and elegance to the design. Looking at the wide variety of metal stairs on offer, you can understand that even a person who has no experience in such incarnations can make them with his own hands.
Drawing with dimensions of a metal staircase
The most important thing is to choose a design that will be feasible to draw, prepare and install in the space of the room or outside it.
Advantages
- Metal stairs leading to the second floor can be created in a wide variety of design solutions.
- They can be painted in a variety of colors, so there is a chance to choose one that perfectly matches the overall picture of the interior.
- The material is not subject to corrosion if properly processed; this allows such structures to be installed in various humidity conditions, as well as in any climatic zones.
- The structure of the product is durable and reliable in terms of safety. The use of metal stringers makes the structure even stronger.
- Stairs can be either simple or intricate.
- Installation of the product is quite simple, so it can be done even by two people.
Mounted metal staircase frame
Flaws
- One of the disadvantages is the bulkiness of the gangway and railings. But thanks to the skills of modern developers, you can easily select a circuit that will best match the load for a particular room.
- Some curves and decorative elements are difficult to implement without special skills.
Based on the priorities and shortcomings of the material and design as a whole, you can bet in favor or against such a decision.
Main settings
A metal staircase made from a profile pipe will be perfectly manufactured with proper design, if the engineer has selected in advance:
— Number of spans; — The value of the slope angle, which does not change for each span. Their number does not matter, the main thing is the unity of the indicator; — Span height; — Characteristics of steps: width, number, height; — Method of connection in the presence of at least two spans (winder steps or platform); — Dimensions of the opening for the stairs.
The calculation is based on individual measurements, since they will differ in a particular room. A metal frame for a staircase made from a profile pipe must be created taking into account the average step length. Otherwise, using the stairs will be uncomfortable.
Metal staircase on stringers
It is much easier to make a drawing of a metal staircase if the structure is equipped with the help of stringers. This is due to the fact that you need to calculate the distance for each step and prepare the material that will subsequently be fixed to the base. Stringers are the base (foundation) in the form of a future staircase.
It can be made from different materials and be fixed as required by the room. Of course, to purchase suitable stringers, measurements are still required.
After all, the design must fit the parameters of the space allocated for the stairs. A ladder on metal stringers will help even inexperienced craftsmen complete the installation task.
The main thing is to correctly make drawings of the stairs with a mark of the place where the gangway will be located. And also have on hand the tools and materials necessary to implement this idea in your own home.
Advantages
Due to the fact that gangways equipped with stringers have earned their vocation, the positive aspects of this solution are obvious:
- This makes the work process easier;
- Allows you to easily organize the order of actions;
- Such structures are strong and durable;
- Thanks to stringers, even an inexperienced specialist or just a home owner will be able to realize his plans and make them a reality;
- This element allows you to devote more time to details and design experiments that will decorate the staircase project to the second floor.
These are not all the positive aspects of staircases on stringers; each owner of a private house finds his own independent advantages.
Required materials for the drawing
To make the diagram as accurate and correct as possible, you should also prepare a number of stationery items. Namely:
- A sharpened pencil or black marker with a thin tip;
- A sheet of paper or whatman paper;
- Ruler;
- Compass.
You should draw the diagram carefully and carefully so that during the actual installation process you do not make errors that are difficult to correct.
What parameters need to be measured
In order not to make a mistake and correctly make a drawing with your own hands, you will need to make the following measurements:
- The height from the floor to the beginning of the second floor level at the selected angle of inclination.
- Distance from floor to steps. If you plan to install a solid structure, strengthening it on the floor, then this measurement can be omitted.
Diagram with dimensions of a metal staircase
- The distance from the highest step, which is parallel to the ceiling, to the ceiling itself. This space must be at least two meters so that a person of any height can climb to the second floor without bending.
- To properly make metal stairs with your own hands, you should determine the width of future steps. They must be at least 25 centimeters.
- The height of the membrane located under the step should also be calculated. Its optimal size is 15 centimeters.
- Be sure to measure the height at the required angle;
- It is also worth considering that the height of the future gangway should be at the level of the beginning of the second floor, and not at the level of the ceiling of the first tier of the apartment;
- When installing metal stairs in your house, you should take into account that these structures weigh quite a lot. Therefore, it is necessary to strengthen the walls before starting work or simply make sure of their strength if the house was built recently.
After taking measurements, you can transfer the recorded parameters onto a sheet of paper, forming a diagram of future gangways.
What nuances must be taken into account during the process?
When taking measurements, be sure to pay special attention to the following factors:
Height and diagram of a metal staircase
Return to contents
What types of metal stairs are there?
The design of staircases in a house can be different, but each of them is worthy and is often chosen by the owners of private country houses. The designs of metal stairs are:
| Screw | Such gangways will help save maximum usable space in the room. The steps will favorably emphasize the sophistication of the design and add a spark to the overall picture of the interior space. The only thing that can stop you is the difficulty of implementing the drawing yourself. Without special skills, a person cannot cope with the measurements required for such a complex structure. And also the direct process of installing stair structures requires some skill and skill. Knowing all the features of a spiral staircase, a person will be able to realize the idea of installing such a structure on a gangway. After the implementation of the plan, the interior will immediately sparkle with new colors. |
| Marching | This option is most often used to implement the idea of installing staircase structures. For such an array it is easy to draw a diagram even for those who have never encountered such a task before. Marching stairs can be straight, leading to the second floor or with turns (this helps to save space). Measuring the parameters required for drawing any of these types of gangways is very simple. It is enough to have the necessary tools and devices at hand. Direct installation of the structure is also elementary. You just need to follow the step-by-step actions that you can read about in any relevant literature. |
| Mounted | There are structures leading to the second floor that are supported on the wall. No supports are installed under such structures. The main load-bearing and load-bearing structure is the wall. Therefore, before proceeding, you should make sure that the walls are strong and ready to withstand such a high load. If yes, then you can safely equip a hanging metal staircase. Such a staircase will help save space and make the style of the room elegant. |
Return to contents
What are the advantages of drawings of future structures
By drawing a diagram of the design of the future staircase, a person makes his task easier in the process of installing the gangway.
Metal staircase installation process
- Make the installation process fast;
- Do-it-yourself drawings will save money;
- Include imagination in the process of developing a plan for a future structure;
- Make the kind of staircase you dream about, and not according to the templates of manufacturing companies;
- Feel like a real owner of the house;
- Eliminate banal patterns from the walls of your own home;
- Create a design that fits perfectly into the interior.
Therefore, it is worth paying tribute to the issue of independently carrying out drawing work on planning the future staircase.
Metal staircase to the second floor from the street
Metal is a material that can be used in a wide variety of spaces. Therefore, the decision to arrange steps leading to the second floor of the building from the street is quite acceptable.
Advantages
- The material does not deteriorate from the influence of climatic factors.
- When properly treated with special means, it will last for many years without changing its original appearance.
- When installing a stepped structure on the street, you can make some mistakes when measuring the required spaces, and some measurements are completely unnecessary.
- Metal gangways will fit perfectly under any facade of the house. It is enough to simply paint the product in the most appropriate color.
- If you choose an exclusive version of the gangway design, with beautiful curves and unusual lines, you can decorate the view of the house from the street.
Fastening by welding metal stringers
Flaws
Inconvenient during the cold season. Steps may become slippery if there is precipitation. But this can be prevented by installing special stops at the edges of the steps.
How to make your work easier
- A drawing of a metal staircase will help to carry out the process of installing the staircase as efficiently and correctly as possible. Therefore, this factor should not be neglected.
Scheme of a modular metal staircase - But you can also make the work easier by inviting relatives or friends to participate. Working in pairs or three, the installation process will be completed much faster and with better quality. The main thing is to correctly distribute tasks between assistants.
- You can write step-by-step instructions for yourself in advance so that you can follow them clearly. This will help you not to miss important details, each of which greatly influences the final result of the work.
A correct and well-thought-out design will help make each element of the steps practical and elegant. The stepped structure will help to decorate, refine and add fresh solutions to the interior of a private home.
Steps, railings and fences
When making metal steps, it is important to ensure that the thickness of the material is at least 3 mm, and its surface must be corrugated. To make them safer, you can use a special anti-slip coating. It can be a rubber mat, a rubber crumb pad, or an abrasive adhesive tape. Such coatings will not only protect your household from injury, but will also serve as decoration for the external staircase.
There are several nuances when welding railings
Metal steps are attached to the base using self-tapping screws. It is important to understand that such structures are most often used for external stairs. Inside the house, it is best to use wood as the main material - it is more aesthetically pleasing and more comfortable to walk on. Such steps are also fastened with self-tapping screws.
Railings made of metal must be installed using welding or bolts. It is best to take pipes, reinforcing bars and any other rolled metal products as the material for the enclosing structure.
Important: when using metal tubes, pay attention to their diameter, it should be from 35 to 80 mm. They can be covered with plastic to make the railings more pleasant to the touch.
For external stairs, it is recommended to make railings from stainless steel or the same metal as the structure itself. The use of original forged structures is allowed.
Classification
Metal stairs are used permanently or temporarily. According to their purpose they are classified:
- to the main ones, serving for general use;
- auxiliary - service, spare, roofing;
- intra-apartment - for moving people within the boundaries of a private house or apartment;
- front doors;
- firefighters;
- garden
Stairs for permanent use are stationary, for temporary use - folding, sliding, attached.
The configuration of the spans is varied:
- single-march straight line;
- double-flight rotary;
- L-, P-, T-shaped;
- screw;
- spiral;
- S-shaped;
- pyramidal.
Between the flights there are landings or winder steps. Structures with risers are called closed, while structures without them are called open.
For straight spans, the treads have a rectangular shape; for curved or helical spans, they are wedge-shaped or angular. An interesting march layout is like a “goose step” or “samba”. Each step is divided into two halves, designed for stepping with a specific foot.
Types of staircase structures
Metal stairs differ in the type of supporting frame:
- on stringers - the steps rest on top of one, two or three beams;
- on bowstrings - the ends of the treads are fixed on the side surfaces of the supporting crossbars;
- on rails - the supporting frame is assembled from elements in which the steps and railing posts are connected by a spacer-bolt of a special design;
- suspended on cables;
- cantilever - fixed in the wall.
Installation of a metal staircase can be carried out by welding or assembly from individual parts or entire modules. The metal of the structure remains visible or is lined with wood, MDF, laminate, clinker tiles.
The following requirements apply to the layout of stairs according to ergonomic calculations:
- minimum march width - 900 mm;
- the optimal ratio of step height to its depth is 1:2;
- tread width - 220-300 mm;
- tilt angle - 30°-45°;
- fence height - 900-1200 mm.
Important. For safety reasons for small children, the distance between railing posts or balusters should not exceed 150 mm.
When installing fences, you can provide a second row of handrails.
Combination options
The most traditional option for combining materials is a metal frame with wooden steps and fences. Fillings made of glass, plastic, and composites are less common. Read also the article about wooden stairs to the second floor, we are sure that the material will be very useful to you.
The supporting structure is made of channels, angles or profile pipes. The steps and railings are installed, and the frame is sheathed with finishing materials.
The wood finish is durable and lightweight. If you completely cover the staircase with solid wood, the illusion of an all-wood structure is created. The wood is varnished, waxed, tinted or painted in different colors.
Laminate finishing is an alternative option for cladding with valuable wood species. Wood fiber panels are cheaper and easier to install. The elements are cut out and fixed on a plywood backing. A high-quality plate is quite wear-resistant and mechanically strong.
Ceramic or clinker tiles, porcelain stoneware are the most suitable options for finishing metal street stairs, although they are also used inside the house. They are not afraid of water, dirt or frost. The anti-slip coating prevents falls in winter, and sharp heels on hard surfaces do not leave marks.
The metal frame is so strong that it can withstand heavy concrete steps. They are made prefabricated or monolithic.
The fencing is made in the form of:
- elegant openwork lattices;
- curved or straight metal rods;
- figured carved balusters made of wood or polyurethane;
- colored plastic panels;
- transparent glass inserts.
Important. By combining a metal frame and various finishing materials, the staircase design becomes practical and decorative.
How to choose a profile?
Before making a staircase from a profile pipe, you need to choose the right profile option. The optimal cross-section is from five to seven millimeters. The width of the metal section is selected taking into account design features. So, for example, if the frame has a single broken stringer in the central part, a profile of 60x80 millimeters will do. For a single straight stair stringer you will need a profile of 50x100 millimeters. If you plan to use two straight stringers, both the first and second types of profile will do. The welded frame for the steps must have a separate profile of 25x25 mm.
Guide to assembling a homemade metal staircase
To install a metal staircase with your own hands, you will need an inverter welding machine, an angle grinder, a saw and emery wheels. If you intend to install wooden steps, you need to prepare wood processing tools - a circular saw, an electric drill, clamps, a milling machine. To connect the parts, fasteners are required - bolts, screws, glue.
Preparation
Before assembling a metal staircase to the second floor, you need to prepare a project, including:
- determining the position of the structure in the room;
- taking measurements and drawings;
- calculation of element sizes;
- determination of material consumption.
Calculations can be made independently, using online calculators, or contact a design organization.
Materials and fasteners are prepared with a margin of 5-10%, stored indoors or under a canopy, protected from moisture.
Important. If you have no experience in welding, you need to practice in advance on cutting profiles. It is advisable to carry out the installation of stringers or bowstrings with an assistant. Large metal beams are quite difficult for one person to install.
The simplest metal ladder on bowstrings
The structure is assembled from two channels 150-200 mm high with a wall thickness of 8 mm. Corners of 45x45 mm are welded to them for laying treads.
The bowstrings are installed in the designed position. Steps made of boards 40 mm thick are screwed to the corners.
If the treads are metal, they are welded or bolted to the frame. The steel should be grooved or mesh to provide traction on the sole of the shoe.
The string can be assembled from a profile pipe 60x60 mm or a corner 45x45 cm. The lattice structure is reinforced with bevels and spacers. Treads and risers are subsequently attached to them.
Staircase on stringers
Stringers are made from a channel or I-beam 100-200 mm high with a wall thickness of at least 8 mm. Fillers are welded or screwed to the top flange of the profile - ridges from a 45x45 mm corner with dimensions corresponding to the width and height of the step.
Treads and risers made of wood, concrete or composites, solid metal steps or lattice frames are mounted on the frame.
An interesting option is to make a stringer from profile sections connected at right angles. The elements are cut according to the size of the step, the ends are cut at 45°. All parts are welded sequentially, the frame is sanded, painted, and sheathed with finishing materials.
The broken-shaped design requires high precision execution. With this configuration, there is virtually no metal waste left. The staircase on the zigzag stringer is original; there are no powerful beams that weigh down the appearance of the structure.
Assembling a modular staircase
Modular metal stairs consist of stacked elements that can be assembled into a straight or spiral flight. The rigidity of the stringer is given by the support pipes. The parts are secured with bolts, plates, threaded rods or mounting clamps.
Important. In the latest generation of prefabricated stairs, modules can be deployed and the size of steps can be changed. They are mounted on bolts. The fastenings remain strong for a long time, do not become loose and do not require regular tightening.
Step cladding
For covering the steps use:
- hard tree species - oak, ash, beech, larch;
- concrete;
- terrace board;
- marble.
Parts are purchased ready-made or made independently. The boards are cut to the size of the treads and risers, screwed to the frame with bolts with a nut and washer, self-tapping screws, futorka, furniture bolts or Fisher fasteners.
Concrete steps are installed on stringers, the seams are filled with cement-sand mortar. Metal beams are painted. Indoors they are sheathed with plasterboard or decorative panels.
Terrace boards are used for finishing street and home structures. It is not sensitive to moisture and is not afraid of fire. The material lends itself well to processing - cutting, drilling, gluing. Treads and fences are made from WPC. The parts are secured to the frame with special clips, and the ends are covered with strips.
Decorating the staircase with marble or mosaic tiles is effective. Treads and risers are installed on the frame and glued with gypsum compound or special waterproof glue.
Natural marble can be replaced with artificial marble based on a cement binder with the addition of marble or granite chips. Such steps are made in formwork independently. The surface must be thoroughly polished until smooth so that the pattern becomes more expressive and maintenance does not create difficulties.
Sheathing installation
Before starting work, you should decide whether additional fasteners will be required. This may be required if there are turning steps.
Installation is carried out in two ways:
- The first involves laying steps on top of the corner, after which they are fastened in such a way that the corner remains under the board.
- The second method is based on fastening to the corners, which are welded to the channel. After that, two more corners are installed so that a frame is formed in which the steps are laid.
Stages of work:
Installation of steps on stairs
To prevent the formation of chips, you can round the edges of wooden tread blanks.
Before installing the stairs, it is necessary to strengthen the metal frame
Recommendations from professionals
In order for a homemade metal staircase to serve for a long time, experts advise following certain rules during installation and operation:
- support posts, bowstrings or stringers should be installed on concrete platforms or logs reinforced with additional bars;
- when connecting the stairs and the wall, the thickness of the capital structure should be at least 20-25 cm;
- If the street structure is made of structural steel, the surfaces should be regularly painted, first cleaning them of rust.
Metal stairs are practical and durable. They have earned popularity due to the ability to be combined with various finishing materials. You can make a metal structure yourself. Finishing begins after removing rust and thoroughly sanding the surface.
WordPress Social Login is not configured yet . Please navigate to Settings > WP Social Login to configure this plugin. For more information, refer to the online user guide..

