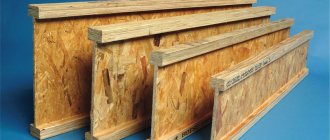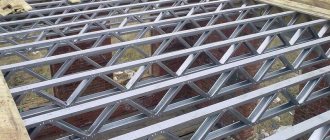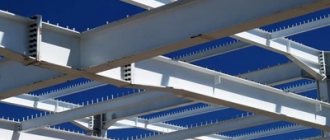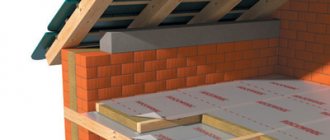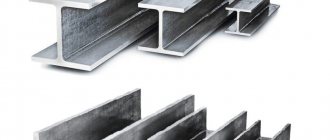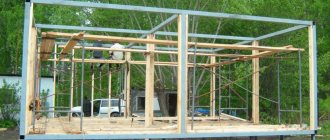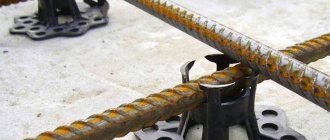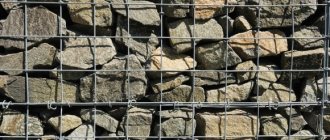Home |Blocks and floors |Overlap on metal beams
Date: January 22, 2018
Comments: 0
To install durable floors in buildings being constructed, builders use proven methods that involve the use of various building materials. An increased margin of safety is provided by profiles made of rolled steel. Floors constructed on their basis on metal beams ensure the reliability of the structures being erected and a long service life. They are superior to structures based on wooden beams in terms of performance and are able to withstand significant loads. Let's look at them in detail.
Structural options for flooring on metal beams
Based on a steel profile, you can make a durable floor using various options:
- The ceiling is monolithic on metal beams. It is formed by pouring concrete into the formwork, and is additionally reinforced with reinforcing mesh. This is a practice-tested option with a range of advantages. The main advantages that attract developers are the increased strength of the seamless surface and the absence of irregularities;
- monolithic prefabricated structure. For its arrangement, blocks of cellular concrete manufactured at industrial enterprises are used. They are laid with their edges on the surface of the steel profile. Thermally insulated formwork is constructed, reinforcement is made and the joint areas are filled with concrete mortar;
- composite structure made of various materials. Standard panels, wooden boards, and slabs can be used. The base elements are installed on load-bearing steel beams. To ensure comfortable operating conditions, it is important to insulate and soundproof the formed surface, as well as seal the gaps between the elements.
Depending on financial capabilities and availability of materials, developers equally use these options.
Particularly stringent requirements are imposed on the quality and strength of floors in a building of any design.
Installation of corrugated flooring
The beam floor is formed by attaching perforated sheets to the internal/external flanges of the transverse beams. The formwork is then formed when the top fastening of the sheets is selected. The permissible deflection parameters of the corrugated sheet, amounting to 1:250, determine the length of the roll span. Before pouring concrete, temporary supports are placed under the surface of the corrugated sheet to ensure the immobility of the structure.
Metal reinforcement is placed on the deck, and the bottom run-up is concreted using one pass along the gutter. The surfaces of the ceiling and floor are leveled. After the overlap has gained strength, the temporary supports are removed. Mounting a beamless monolith involves some nuances.
Thus, long reinforcing rods (with regular ribbed notches on the surface) are laid along each recess of the profiled sheets. They are knitted with wire to a metal welded mesh, which is laid on top of the profile. Filling is done in one pass. After hardening, the concrete base is covered with a cement screed. Load-bearing corrugated sheeting of grades from H60 to H114 is installed, providing the profile height with the necessary rigidity of the material with a thickness of 0.8 - 1.5 mm.
Profiled sheets are fastened with self-tapping screws 3.2 cm long (head 5.5 mm). Such hardware is screwed in without preliminary drilling, drilling through the channel flange. They are twisted every 20 - 40 cm (into each depression of the profile adjacent to the beam), which ensures the accuracy and spatial rigidity of the installation. The longitudinal overlap of the sheets at the joints is made only above the surface of the beams (value 40 - 60 mm). The joints are screwed through with self-tapping screws every 2 cm.
Return to contents
Materials and equipment used
Various types of rolled metal are used as load-bearing beams:
- I-beam number 16 or 20;
- channel up to 20 cm high;
- corner welded into a load-bearing frame.
To form the selected design option, in addition to load-bearing elements, the following materials will be required:
- concrete mixture to form a solid base;
- standard blocks made of cellular concrete for a prefabricated monolithic version;
- planed boards or ready-made concrete panels for a composite structure.
For reinforcement, reinforcing bars are used, the diameter of which corresponds to the results of the calculations performed.
The construction of formwork will require the use of the following building materials:
- wooden panels or moisture-resistant plywood with a thickness of 2 cm or more;
- polyethylene film for waterproofing concrete mass;
- supports made of metal or wood to ensure the stability of the formwork.
For different types of houses, they use both metal and wooden beams, as well as reinforced concrete
You should also prepare the equipment:
- concrete mixer, which speeds up the process of preparing the working mixture;
- a welding machine designed for welding reinforcement cages.
No special tools are required for construction activities. A set of tools available in the arsenal of every home craftsman is used.
Step-by-step installation instructions
The choice of floor construction option depends on the design features of the building. There are two main types of monolithic floors:
- Beam . This type involves installing a supporting structure under a corrugated sheet, which consists of support beams and columns.
- Beamless . In this option, the floor rests on the (main) walls and transfers the load to metal columns, which act as additional supports.
The technology for constructing a monolithic floor on corrugated sheets involves the installation of additional racks. After the concrete mixture has hardened, they must be removed.
Installation stages:
- fastening formwork from corrugated sheets;
- reinforcement;
- pouring concrete.
Each step has its own nuances, the implementation of which is mandatory.
Example of a device diagram:
Permanent formwork
The main stage in the construction of a structure is the preparation and pouring of permanent concrete formwork. A finished monolithic ceiling can serve as a ceiling without additional decoration.
The second link that increases the reliability of the element is the profile. It provides a ribbed section. As a result, the structure becomes more reliable and the cost of reinforcement is significantly reduced.
First you need to connect the perforated sheets with the cross beams. Then proceed with the installation of formwork. The process looks like this :
- Install vertical metal beams. The number of beams should not be less than 3.
- Lay the profiled flooring overlapping in 1 or 2 waves.
In this case, it is important to ensure that the edges of the sheet are located perpendicular to the load-bearing beams. The sheets must be secured with reinforced self-tapping screws 5.5 mm x 32 mm. Use rivets at overlaps. Fastening must be done at the joints of the corrugated sheet and beams. The number of fastenings depends on the laying of the sheet. If it is laid on 3 beams, then it needs to be attached in three places. To avoid sagging of the sheet, laying it on 2 beams is not recommended. The distance between the screws at the joints is 40 cm. - Install a wooden partition at the ends of the formwork. The height of the partition is determined by the thickness of the concrete layer.
To ensure greater strength, the next step is to reinforce the formwork.
Reinforcement
At the stage of reinforcing the floor, you will need strong metal elements :
- wire mesh with cells, the size of which can be any;
- metal rods of different diameters and sections.
The reinforcement is the frame of the ceiling, which increases the strength and durability of the product. All elements must be firmly and securely connected to each other . This can be done by welding or twisting.
If metal rods are placed separately, they will not provide the monolith with proper reliability. For good adhesion of elements to concrete, it is recommended to use mesh or rods with a corrugated surface. The distance from the reinforcement to the outer layer of concrete should not be less than 5 cm.
Option for reinforcing a monolithic concrete floor using a profiled sheet:
Concreting
This is the final stage of formwork installation after reinforcement. For pouring, it is recommended to use concrete mixture grade M350 and fine crushed stone (less than 5 mm). This mixture will fill the voids well. The usual thickness of the fill is 7-8 cm.
Process nuances:
- Before pouring, strengthen the corrugated sheet with additional supports. These may be beams that need to be installed along the axes of the spans. These are temporary technological supports that should be dismantled after the concrete mixture has hardened.
- Concreting a monolith will be of better quality if it is done in one go. But, for large areas, it is recommended to fill one span per day.
- The next step is to let the concrete sit so that it gains working strength. The ripening cycle of the mixture is 10 days. But the final readiness time depends on weather conditions. In winter, this period may take 1 month or more. At temperatures below 0°C, plasticizers should be added to the mixture. In summer, when the heat is intense, the concrete must be constantly moistened with water to avoid cracking of the solution.
To obtain a high-quality monolith, it is necessary to compact the concrete layer with a vibrator and “ironize” it with dry cement .
The strength of the structure will be high with the correct calculation and selection of materials, as well as with strict adherence to technological requirements.
At the time of concreting, it is necessary to check the formwork levels and level the internal surface.
After the concrete has matured, it is necessary to seal the cracks and clean the surface of the monolith from contaminants.
Advantages and disadvantages of flooring on metal beams
The design with load-bearing elements made of rolled steel has a number of advantages:
- increased reliability;
- high safety margin;
- long service life;
- increased load-bearing capacity.
By using metal structures made from steel profiles, it is possible to cover spans of increased dimensions by correctly selecting the number of rolled products used.
[testimonial_view id=”19"]
Along with the advantages, there are also weaknesses:
- the complexity of installation work associated with the increased weight of metal structures and the need to transport them using special devices;
- the need to perform complex engineering calculations confirming the load capacity of foundations being constructed based on steel profiles.
Disadvantages also include the metal's susceptibility to corrosion processes, which reduce the strength of structures. However, with the help of special coatings it is possible to reliably protect the metal and ensure the durability of metal structures throughout the entire period of operation of the building.
Metal beam ceilings are very durable and reliable
Calculation of floors using metal beams
It is necessary to take a responsible approach to performing calculations when deciding to make a floor or ceiling based on steel profiles.
In this case, it is necessary to take into account a number of factors:
- total weight;
- load capacity;
- area of the formed surface;
- distance between beams;
- span width.
The selection of a suitable number of rolled metal products corresponding to the profile height is carried out taking into account the perceived load.
Load bearing capacity is:
- 0.075 t/m2 – for attic floors;
- 0.150 t/m2 – for the basement base and interfloor foundations.
As the span width increases, the height of the steel beams increases:
- strength over a six-meter span is provided by I-beam No. 20 with a profile height of 200 mm;
- when the distance between the walls is reduced to 4 m, I-beam No. 16 with a height of 160 mm can be used.
Knowing the area of the monolithic surface, it is easy to calculate the need for concrete. To do this, multiply the area by the height of the concrete mass. Having a drawing of the reinforcing lattice, you can calculate the need for steel rods to strengthen the base. All calculations are made on the basis of pre-developed design documentation or a working sketch.
However, they also have a drawback - they are susceptible to corrosion.
Requirements for concrete
Table of concrete grades.
The brand and class of concrete that will be used to pour the floor are selected at the project creation stage. The most commonly used brands are B15, B20, B25. The class of concrete used depends on the distance between the beams inside the floor. The larger the step, the higher the concrete class should be. The quality of concrete also depends on moisture permeability and frost resistance. In a private house, concrete with frost resistance class F50 is used for flooring. In places of high humidity (on open terraces, balconies), frost resistance grade F75 and moisture permeability grade W2 are used.
The cross-sectional profile of the metal rods and the grade of steel used are calculated at the design stage. Since concrete reinforcement protects large spans from stretching, the diameter of the bottom layer of reinforcement is larger than the top layer. Additional reinforcement is required at the junctions of the slabs with the supports.
Flooring on I-beams - preparatory work
At the preparatory stage, perform the following activities:
- Decide on the material that is supposed to be used to make the ceiling of the room, and also study the sequence of actions.
- Develop a working drawing that provides complete information about the design features of the ceiling and the range of materials used.
- Perform calculations confirming the strength characteristics of the building structure and the safety margin necessary for long-term operation.
- Calculate the need for building materials, estimate the amount of expenses, and prepare tools.
- Mount the I-beams, maintaining an interval between the supporting elements of 1–2 m and check the correct installation using a level.
- Assemble panel collapsible formwork along the lower level of the I-beam using laminated plywood or planed boards, provide a flange 15–20 cm high.
- Anchor wooden beams or steel spacers to ensure the formwork structure remains stationary and must support the mass of concrete.
When installing supports, install one wooden beam for each square meter of area, and metal elements 2 times less often. The use of telescopic racks will significantly facilitate the work of fixing the formwork structure. Having completed the preparatory activities, proceed to the main work.
Correct calculation of flooring on metal beams is very important
Reconstruction of old housing stock
Wooden floors deteriorate over time: they become damp from high humidity and are susceptible to fungi, insects and microorganisms. Wooden beams in an old house are replaced with monolithic floors of large spans. This allows you to extend the service life of the housing stock. Reconstruction and complete replacement of the interfloor ceiling requires preparation. It is necessary to clear the adjacent floors of the house from furniture and residents. On the lower floor, racks and beams are installed under the ceiling. Only after appropriate strengthening can dismantling work begin: the floor covering is removed, wooden logs, insulating backfill, and rough ceiling boards are removed, electrical wiring is dismantled, window frames and heating systems are protected from accidental damage, and then the old wooden floors are dismantled.
After completing the preparatory stage, bare wooden beams remain on the installed supports. Then they begin to cut out and remove pieces of the old frame. The part of the wall in contact with the frame being removed is pierced with a jackhammer, and the beams are removed. New beams for the reinforced concrete monolith are laid in the vacant space. After installing the metal structure, all wall voids are sealed with a cement-sand mixture.
We install a monolithic ceiling on metal beams
Developers are attracted by the solid structure, made of concrete reinforced with reinforcing lattice.
After installing the metal beams, constructing the formwork and ensuring its stability, carry out work on forming a monolithic reinforced concrete slab according to the following algorithm:
- Check for any gaps in the wooden formwork and, if necessary, seal them.
- Assemble the reinforcement frame using metal rods with a section size of 10–12 mm.
- Place the frame in the formwork, ensuring a constant interval of 4–5 cm to the surface of the future concrete slab.
- Pour the concrete mixture into the formwork and thoroughly compact the concrete mass using a vibrator.
- Do not expose the hardening mortar to loads for 4 weeks and then dismantle the formwork.
Pay attention to the size of the supporting surface around the perimeter of the slab, which should be more than 150 mm.
Quantity calculation
Before starting work, it is necessary to carry out a calculation. In this case, you must be guided by the requirements of regulatory acts of construction legislation.
Basic data for calculations:
- room dimensions;
- properties of the carrier sheet;
- imposed load;
- step size and length of cross beams.
The length of the sheet should rest on three beams. The height of the slab and the cross-section of the reinforcement frame depend on the value of the planned load.
When calculating, you need to choose the thickness of the structure in a ratio of 1:30 to the distance between the transverse beams . The total thickness of the monolithic floor can be from 70 mm to 250 mm. Deflection of the sheets can be avoided by reducing the span pitch.
Another parameter to pay attention to is the weight of the receiving payload. The norm is 150 kg/m², 33% must be added to it. The error in calculating the total operating load should not exceed 0.5 kg.
The thickness of the support beams and the type of profile directly depends on the total weight of the structure and the value of the design load. The weight of the floor serves as the basis for determining the number and type of columns, the parameters of the column foundation, and the magnitude of the load on one column.
You should not start building a structure without preliminary calculations . This can lead to deformation of the corrugated sheet or the entire building due to incorrect determination of the likely load on the floor.
Details of the calculation can be studied in more detail in the article at the link.
