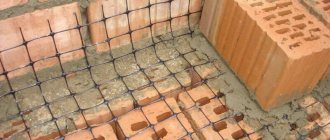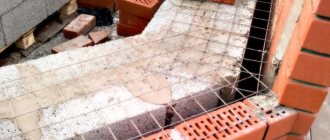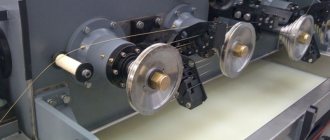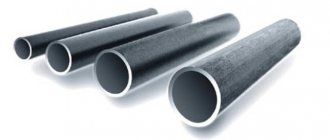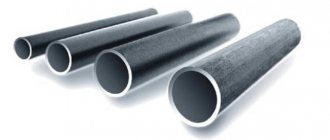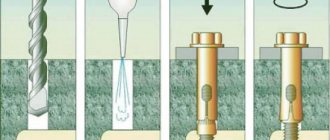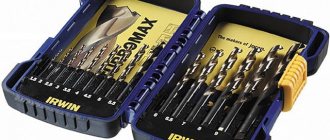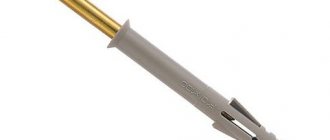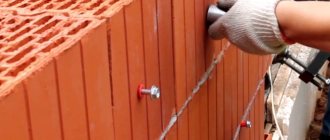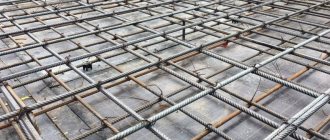The masonry mesh is made by welding pieces of wire with a diameter of 3-5 mm, located perpendicular to each other. It is a structural material necessary for strengthening brickwork and concrete products.
In addition, masonry mesh is used for:
- construction of fences;
- construction of cells;
- separation of construction bulk materials;
- strengthening arched structures;
- laying ceramic tiles.
There are several types of masonry mesh, differing in manufacturing method and purpose.
Masonry mesh for aerated concrete
To reduce the influence of tensile loads in the structures of buildings and structures made of aerated concrete blocks, it is necessary to use masonry mesh when constructing walls. The mechanical strength of aerated concrete is not enough and there is a possibility of cracks appearing in the absence of a mesh. In this case, it is necessary to take into account the type of masonry and the size of the blocks.
The conditions for using masonry mesh are as follows.
- When constructing a wall from blocks of the 625×400×250 mm format of the 1st category, with a strength of B3.5, reinforcement is not necessary.
- In the case of construction of two 200 mm blocks, masonry reinforcing mesh is required. It is laid every 4 rows in glue or solution.
- The mesh is used if the wall is built from large-format blocks with simultaneous brick cladding.
- The masonry must be reinforced with mortar from blocks of the 3rd category with a strength of B2.0. In this case, the mesh is laid every three rows.
- The masonry of the first floor of multi-storey buildings is reinforced.
There are the following types of masonry mesh for aerated concrete blocks:
- steel masonry mesh, the cell dimensions of which are 50×50 (wire diameter 3 and 4 mm);
- fiberglass and composite masonry mesh: for its production, basalt-plastic and fiberglass rods are used, laid perpendicular to each other and connected with wire clamps (glue can also be used).
Rules for reinforcing brickwork in accordance with SNiP (SP)
Brick is the most popular material for the construction of structures for any purpose. Brickwork is considered strong and durable and meets aesthetic standards. The only serious drawback of brick masonry: possible cracking during use. The reasons for the formation of cracks are usually associated with insufficient strength of the foundation and errors in the design of the building.
To prevent the appearance of cracks, a masonry reinforcement method is used. This simple procedure involves laying reinforcing bars or welded metal mesh between the rows of bricks. But reinforcement is not always advisable; sometimes this method can even harm the brickwork.
Polymer masonry mesh
Basalt masonry or propylene mesh is used to reinforce masonry. The raw material for its production is continuous basalt fiber. With its help, a reliable connection is established between rows of blocks. The mesh retains the solution, preventing it from filling the voids, which is important for thermal insulation. Reinforcing mesh is also used for:
- floor screed device;
- applying a thick layer of plaster;
- reinforcement of interfloor ceilings;
- reinforcement of road surfaces.
Polymer masonry mesh has a number of advantages that distinguish it from similar materials.
- Polymers are resistant to the alkaline environment of cement mortar and are not subject to corrosion, which will ensure a longer service life of such a mesh.
- The polymer mesh is protected from destruction under the influence of solar radiation by elements of the building structure.
- The polymer mesh is easier to adjust to the installation site: it can be cut with metal scissors without much effort.
- Its cost is lower than that of metal mesh.
- With its help, the masonry becomes more durable, which allows you to save mortar.
- Has less weight than metal mesh.
- It is a good heat insulator and does not conduct electricity.
- Elastic, withstands significant bending loads.
- Combines well with foam and gas silicate blocks, brick, stone, and cellular concrete blocks.
Important: due to its lower mechanical strength, polymer mesh is used exclusively for the construction of lightly loaded partitions. A steel wire mesh should be laid in the load-bearing walls.
The mesh with cells 25×25 mm has the best strength indicators. In order to ensure better adhesion, polymer (acrylate) impregnation is used.
Types of reinforcement
There are two types of reinforcement – longitudinal and transverse. The rods absorb elongating forces, preventing the destruction of the wall material from the effects of tension and bending, increasing the load-bearing capacity of the masonry. Pillars and walls are reinforced with intersecting mesh reinforcement.
The type of reinforcement depends on the pattern of the wall:
- when working in compression, vertical reinforcement, as in columns, is assumed;
- if bending loads predominate, horizontal reinforcement is performed, similar to slabs;
- in the case of simultaneous exposure to multidirectional loads, reinforcement is carried out for the prevailing ones.
The mesh has longitudinal and transverse rods, which allows it to compensate for most types of loads.
Longitudinal reinforcement often performs additional functions, for example, it serves as the basis for applying a plaster layer or other external and internal finishing materials. Longitudinal reinforcement differs in the orientation of the element in relation to the wall surface; it can be vertical or horizontal.
The load-bearing capacity of a wall or partition increases with correctly calculated reinforcement of the masonry with mesh or wire in the horizontal plane, and also ensures a reliable connection between the facing masonry and the backing layer.
Reinforcement serves to maintain the integrity of the structure, so it is important to choose the correct method of arranging reinforcing belts, taking into account weight, wind, snow and, sometimes, seismic loads at a particular construction site. As a rule, all of the listed initial data serve as the basis for design decisions on the choice of reinforcement options.
Weight of masonry mesh
Masonry mesh is made from various materials and comes in different thicknesses of rods. The difference may be in the cell parameters, the presence or absence of coverage. All these factors influence her weight. You can calculate it using the special program LotServisCalc 3.3 (weight calculator), but there is a manual calculation method. To do this, we perform the following steps.
- We know that mass is equal to the product of volume and density, that is: m = V × p. We calculate the volume of the wire as V = S × L, where S is its cross-section, L is its length.
- It is noted that the total length of the wire depends on the mesh size and mesh area. From this we can calculate, for example, that to produce 1 m² of mesh with a cell of 10×10 cm, it is necessary to lay 11 pieces of 1 m each in one direction and the same number in the other. A total of 22 m of wire will be required.
- The cross section is calculated using the formula: S = π D²/4.
- To determine the mass of the mesh, we use the expression: m = π D² L ρ/4000, where L is the length of the wire, ρ is the density of the material (reference data).
The mesh is most often made from round wire, but oval, rectangular and segment wire can also be used. Then the calculation of mass is performed in a similar way, but formulas are used to calculate the cross-section of an oval, rectangle and segment, respectively.
Let us indicate, for example, some parameters and standard sizes of masonry mesh cells:
- 3Вр1, weight 1 m² - 2.21 kg, cell size - 50x50 mm;
- 3Вр1, weight 1 m² - 0.99 kg, cell size - 100x100 mm;
- 3Вр1, weight 1 m² - 0.72 kg, cell size - 150x150 mm;
- 4Вр1, weight 1 m² - 3.62 kg, cell size - 50x50 mm;
- 4Вр1, weight 1 m² - 2.02 kg, cell size -100×100 mm;
- 4Вр1, weight 1 m² - 1.24 kg, cell size -150×150 mm.
Galvanized masonry mesh
A layer of zinc on the surface of the steel wire serves as protection against corrosion. Galvanized mesh is used in construction:
- as masonry mesh for bricks;
- when applying plaster;
- to strengthen the screed;
- when pouring interfloor ceilings;
- during the construction of foundations.
The mesh production technology is as follows.
- The wire is cut into pieces of equal length and laid on a special table. The top row is perpendicular to the bottom.
- At the points of contact of the rods, they are connected using automatic welding.
- The protective layer of zinc is applied using a galvanic method: rolls or cards are immersed in a special drum in which electrolysis occurs. As a result, steel rods are coated with a thin layer (8-9 microns) of zinc.
For better adhesion to the solution, notches are applied to the mesh rods.
Here is a video about the operation of automatic welded mesh production lines.
Zinc coated mesh has the following characteristics:
- its strength increases as the cell size decreases (withstands heavy loads);
- strength is directly proportional to its weight: the higher it is, the more significant the load the mesh can withstand.
Purpose of masonry reinforcement
When constructing walls and partitions, the reinforcement method is used to strengthen the brickwork. The technology uses pre-prepared steel mesh or reinforcement rods, which are placed in the mortar of masonry joints.
Reinforcement of masonry is necessary when constructing walls in the following cases:
- wall structures are subject to significant compressive loads;
- the building is being erected on subsiding or heaving soils;
- construction is carried out in areas of probable seismic activity;
- work is carried out at negative air temperatures.
The saturation with reinforcement should not exceed 1% of the total volume of the masonry.
What sizes does masonry mesh come in?
Masonry mesh is classified as welded according to the classification according to manufacturing technology. The main technical requirements for it are contained in GOST 23279-85, according to which wires BP-I and B-I (classes according to GOST 6727) must be used for production.
To make sure that this is a high-quality masonry mesh, buy a material suitable for construction, you need to weigh the entire roll and determine the specific gravity of 1 m². The difference with the reference value should not exceed 5%. Otherwise, we can conclude that thinner wire was used for production or the cell sizes do not meet the requirements of regulatory documents.
The cell sizes of standardized masonry mesh are 50×100, 100×100 and 50×50 mm. Meshes with larger and smaller cells can be produced. The masonry mesh is supplied in cards or rolls, the width of which is up to 2 m, the length is up to 6 m. The wire diameter is 3-6 mm.
Metal mesh for reinforcement
The use of masonry mesh in private residential and commercial construction is regulated by GOST R 57265-2016.
The appearance on the market of a wide variety of porous, lightweight wall materials has made it possible to save significant funds on the construction of walls and partitions. The combined use of bricks, light blocks, and thermal insulation materials in wall structures required additional methods of strengthening the masonry.
The reliability and strength of walls and partitions is designed to ensure the reinforcement of the masonry. It is used in the following options:
- when constructing brick walls less than two bricks thick;
- binding of blocks, insulation and bricks in masonry;
- installation of brick partitions “on edge”;
- construction of brick fences and pillars.
The most widely used reinforcement is factory-made masonry mesh, laid in horizontal seams, produced in accordance with SP 15.13330.2012 from a material that is resistant to corrosion or with a protective coating. The best option for protective coating is galvanizing.
Dimensions
Manufactured under production conditions using spot welding technology.
The starting material is corrugated wire VR-1 in accordance with GOST 6727-80 and smooth wire V-1 in accordance with GOST 3282-86. The cell size is the distance between adjacent wires of the base or rod. Products from different manufacturers differ, as a rule, only in the size of the cells. The range of the most common cell parameters: 5x5 mm – 45x45 mm.
Lenght and width
The choice of grid parameters depends on the thickness of the wall being built. The standard provides several options for the width of finished products, each of which is a multiple of the size of a standard brick: 0.25 m - per 1 brick; 0.38 m – at 1.5; 0.5 m – in 2; 1m - 4 bricks. The maximum sheet width, determined by the protruding ends of the wire, is 2350 mm. The card is formed from wires located mutually perpendicular, welded at the intersection points.
The length of the grids, as a rule, does not exceed 6 m. Individual cards can be cut to the sizes required by the customer.
An important indicator is the consumption of mesh per cubic meter of brickwork. Its average value is 3 m².
Thickness
Welding of the rods is carried out overlay, which determines the thickness of the product as the sum of the diameters of the working and strapping steel rods.
The choice of mesh thickness is determined based on the thickness of the masonry joint. Building codes require a seam thickness of 10 to 16 mm, while the mesh must have a protective layer of mortar at least 2 mm thick on each side.
The building regulations recommend a minimum diameter of rods of 3 mm. In a standard 10 mm seam, you can lay a mesh no thicker than 6 mm, that is, the rods will have a diameter of 3 mm. In the maximum version, the seam can be 16 mm, and the total thickness of the mesh rods cannot exceed 12 mm.
Labeling example
The designation of the material “Masonry mesh 3Вр1 50/50 1500” stands for a mesh with longitudinal-transverse rods, with a card width of 1500 mm, made of VR-1 wire with a diameter of 3 mm with a cell (rod pitch) of 50x50 mm. Products with other parameters are marked and deciphered in the same way.
Laying
Basic rules for reinforcing brickwork:
- The reinforced mesh is laid every three rows on the fourth, if standard size bricks are used.
- Laying the mesh begins along the first row of masonry.
Reinforcement of the first row with mesh
Similar rules apply when building brick fences.
Linking Wall Layers
Wall structures often consist of two, three or more layers. There are many options, for example:
- The outside wall is made of brick, the inside is made of foam blocks;
- the ventilated façade is lined with clinker bricks;
- the masonry was made using the “well” method with filling the voids in it with heat-insulating materials;
- The existing wall of the building in use is covered with brick.
In each case, the decision to use a mesh is made individually, taking into account the specific design. General principle: reinforcement should be carried out in stages, maintaining the horizontal layer of the laid mesh. In some cases, the mesh is replaced with anchors connecting the layers.
Masonry mesh: price
The price is determined by the manufacturer depending on the length and width of the card, the cell size, the cross-section of the wire used to produce the mesh and the presence of coating. In Moscow and the Moscow region:
- galvanized mesh is sold within the range of 200-347 rubles/m²;
- welded (in cards), from wire with a cross-section of 4 mm² with cells 50×50 mm - from 101 rub/m²;
- mesh VR-1 for roads 50x50x5 mm - from 161 rub/m²;
- plaster and masonry mesh made of plastic (with cells 13×15 mm) – from 16 rubles/m².
In conclusion, here is a video demonstrating the advantages of basalt masonry mesh.
Product Features: What is it?
Masonry mesh is an auxiliary building material that is used for foam blocks and bricks. They are selected taking into account the grades of masonry and mortar materials used. With their help, they bandage and strengthen the walls, preventing the creep of the solution. The construction product is produced in the form of a continuous sheet or tape.
The mesh for reinforcement differs from other similar metal products by the presence of reinforcing wire belonging to class VR-1 with a corrugated top layer. Thanks to this, it has better adhesion to cement.

