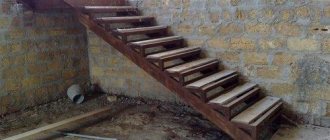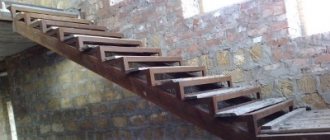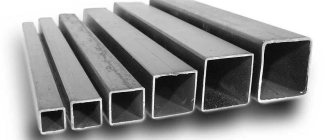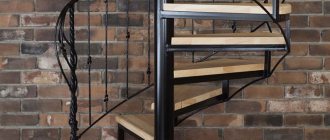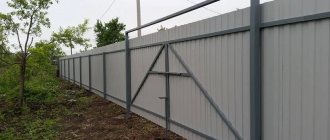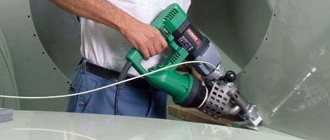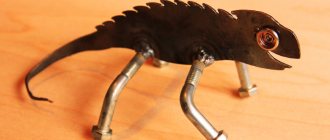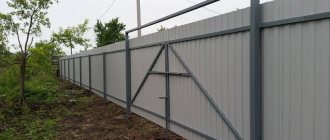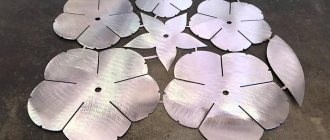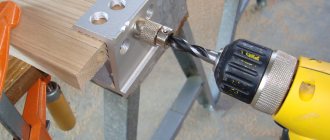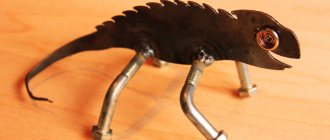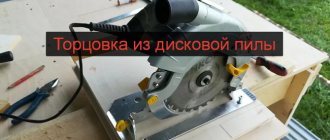Metal is an excellent material; many different structures can be assembled from it, which will be distinguished by their reliability and long service life. From this material you can easily make not only a small-sized lightweight staircase, but also a solid structure of any complexity.
The staircase, assembled according to the instructions, taking into account all the architectural features of the house, will fit perfectly into any interior, both inside and outside the house. The main advantage of a metal staircase is that you can easily assemble it yourself, without using specific materials or tools. Welding a ladder won’t take much time, but it will bring you joy for many years.
Features of metal stairs
To begin with, let's put aside a little the question of how to weld a ladder, and let's look at what features metal ladders have, paying attention to how their main elements are connected. To understand them more clearly, it is best to draw up several drawings of the proposed design. They shouldn't be difficult to do on your own.
You can weld the stairs yourself
To begin with, you need to calculate a number of indicators:
- width and height of the step;
- general slope of the future structure;
- how the steps will be placed relative to each other.
The calculation of this design is quite standard. When drawing up a drawing yourself, you should pay more attention to the correct distribution of the load and the location of additional connections.
This will make the structure safer.
The main features of metal stairs include:
- Their reliability.
- A large number of design projects.
- Possibility of combining metal with other materials.
- Their long service life.
- Simple and quick installation of the entire structure.
In this video you will learn how to weld a ladder:
Advantages
A metal staircase made from corrugated pipe has a number of advantages compared to ready-made models made of metal and wood, which can be purchased at your nearest hardware store:
- Long service life, but subject to correct calculations, production and installation;
- Possibility to develop designs of any size and type;
- Harmonious combination with any interior style;
- Possibility of production and installation regardless of the degree of readiness of a private home. For example, installation can be performed even if the building has already been built;
- Efficiency of production;
- The ability to create a compact frame staircase for a small house;
- The possibility of producing stairs with a lightweight frame structure, since the steel profile has a high safety margin.
Requirements for structures
The design features of a staircase made of metal, concrete or wood are not particularly different from each other. Consequently, the design principle and calculation of all interfloor structures are exactly the same, despite the materials you choose. Let's look at the typical requirements that apply to them:
- In country houses and cottages, the width of the stairs should be a maximum of 900 mm.
- It is important that the slope of one flight of stairs always remains constant.
- The height of the steps for a house should be 160-180 mm.
- The minimum step depth is 270 mm.
- Side rails must withstand loads of up to 100 kg.
- The optimal distance between fence posts is 120 mm, the maximum is 150 mm.
Bowstring design
The support beams are most often channels. They must be attached parallel to each other. One of them is attached to the top beam, and the second to the bottom plate. It is important that the maximum angle of inclination of the entire structure does not exceed 45°. The base for the steps must be welded strictly level on the inside of the support beam. If you omit this point, then it will be uncomfortable to walk on them. The ideal height of one step is 18 cm, and its width is 30 cm.
For stairs that are located inside a living space, experts advise combining metal strings with wooden steps.
Particularly popular is the design using one string, and the steps are attached directly to the wall using concrete rings.
Construction on stringers
A staircase on stringers is created according to the same principle and with the same materials as a staircase on strings. Two stringers are installed in the same way as bowstrings, only in this case not the entire width of the flight is used, so there is no need to cover the ends of the steps with support beams. The supports for them are made of metal corners bent at an angle of 90°, which must then be welded to the support. Using a building level, we check their horizontal position in relation to the beam.
Stringers are very easy to make if you know how to use a welding machine correctly. Stringers made from a solid metal sheet, which is cut using a laser, look very original.
There is another option for attaching steps to stringers. It consists of the following:
- The first step is to weld the posts directly to the support beams. It is important that the height of the racks is equal to the height of future steps.
- Then quadrangular frames from the corners are welded.
- Next, the frames must be welded on one side to the rack, and on the other to the support beam.
Using this method, you can create many original designs for your home.
Creating a Project
Special programs change companies, with the help of them 3D design is carried out. In such a model it is easy to change the sizes of some individual elements. After the option has been approved, the working drawing and specification of the staircase are prepared by the program.
Without the help of the program we have to do the calculations. Let's consider a simple design option - a single-flight straight staircase. We know the usual requirements for step height and depth. The best tilt angle is 30 - 45 degrees. We take measurements between two points: from the beginning to the end of the staircase at floor level (denoted by a) and the height between floors (b), then the length is even (d). We need to determine the length of the stairs.
Using the equation: (a) squared + (b) squared = (d) squared, our length is calculated. We calculate the required number of steps using this formula, as a result the step height will be 179 mm or 167 mm. The overhang is the part of the upper step that hangs over the lower one. The optimal overhang size is 3-5 cm. The size of the steps will be increased by the width of the so-called overhang. We get the basic parameters that we need to determine the amount of materials. For two stringers we need a profile pipe. From the corners, which we strengthen with reinforcement for reliability, we weld supports for the steps (fillies). We make these steps and risers from 4 mm iron and then cover them with wood.
First of all, you must prepare a modular work scheme. You need to calculate the amount of material you will need. This step-by-step instruction, created on the basis of expert recommendations, will help you get the job done not only efficiently, but also quickly.
Steps, railings and fences
When making metal steps, it is important to ensure that the thickness of the material is at least 3 mm, and its surface must be corrugated. To make them safer, you can use a special anti-slip coating. It can be a rubber mat, a rubber crumb pad, or an abrasive adhesive tape. Such coatings will not only protect your household from injury, but will also serve as decoration for the external staircase.
There are several nuances when welding railings
Metal steps are attached to the base using self-tapping screws. It is important to understand that such structures are most often used for external stairs. Inside the house, it is best to use wood as the main material - it is more aesthetically pleasing and more comfortable to walk on. Such steps are also fastened with self-tapping screws.
Railings made of metal must be installed using welding or bolts. It is best to take pipes, reinforcing bars and any other rolled metal products as the material for the enclosing structure.
Important: when using metal tubes, pay attention to their diameter, it should be from 35 to 80 mm. They can be covered with plastic to make the railings more pleasant to the touch.
For external stairs, it is recommended to make railings from stainless steel or the same metal as the structure itself. The use of original forged structures is allowed.
Paper will endure anything
The speed of construction, beauty and reliability of your staircase depend on what kind of drawing you make, how deeply and in detail you think through all the elements, dimensions and mounting options. The first thing to do is determine the location for it and choose the type:
single-march straight line; The simplest and most convenient design
screw; The most original, but also the least convenient option
two-flight with a turning platform; Convenient and fairly compact design
two-flight with winder steps. The design is something between a flight and a spiral staircase
Your first choice moved you from a state of rest. Now you should go further and choose the option of the base or supporting structure:
one vertical post in the case of a spiral or winder staircase; In this design, each step is attached to a support
without additional supporting elements under the bowstrings or stringers, but with a supporting structure under the turning area; This type of fastening does not look very aesthetically pleasing, so it is often used for external stairs
without visible supporting elements. A frame made of bowstrings or stringers is rigidly attached to the floor and ceiling, connecting the second floor to the first.
This design is more complex, but also most effective.Calculations and drawings
To develop a metal staircase project, you need to carefully draw drawings in two projections:
- vertical;
- horizontal.
If you use graphics to calculate parameters, you must then compare both images on a scale so that later there will be no problems with their transfer to the coordinate axis. This approach will help to accurately determine the approximate location and size of the steps.
When calculating the parameters of a metal staircase, be sure to consider the following points:
- Total number of steps. It is calculated approximately and can be adjusted during installation. To do this, divide the span length by the height of one step, which is included in the drawing.
- A stair step is the distance a person's foot will step when walking up the steps. It averages 65 cm.
- Tread width. The depth of the step should be such that the foot is securely fastened to the surface.
- Step height. It also includes the spacing between the two tiers.
- Step length. Please note that the width of the structure must be designed for the free lifting of a person with a load to the required floor.
When making calculations yourself, it is advisable to use a calculator to calculate stairs.
Equipment, tools and materials
Next, you need to understand what equipment, tools and materials you will need to make a welded staircase with your own hands. You will need to prepare:
- stairs;
- manual welding machine with DC electrodes with a diameter of 1.6 and 3.2 mm;
- welder's protective mask, gloves and goggles;
- grinder with discs 125×1.6 mm;
- grinding discs with a diameter of 125 mm;
- drill with drills for metal;
- metal reliable table;
- vice;
- clamp with adjustment height up to 800 mm;
- White Spirit;
- primer;
- metal paint;
- pencil;
- tape measure, ruler and square.
What you will need
The list of materials and tools required for the manufacture of a metal staircase structure will include:
- channel, 2 pcs., minimum size 8x10 cm. Or a corrugated pipe with a square section (for stringers);
- metal corner in the calculated quantity (for fillies, that is, step frames);
- steel in sheets (for scarves);
- material for covering steps. It can be corrugated steel, wood, corrugated sheeting - which is more compatible with the interior design;
- welding machine included, which should also include personal protective equipment;
- grinder, complemented by spare discs;
- drill with a set of drills;
- grinding wheel;
- clamps.
Additionally, you will need a tape measure with a square, a marking pencil, a degreaser, a primer and decorative elements for final design in accordance with the design plan.
Manufacturing and cutting of blanks and parts
Before you start directly welding a metal staircase with your own hands, you must immediately decide on its design, the number of flights and steps, the overall design, shape, etc. And already, based on the information received, understand what tools will be needed and how much material.
The simplest design is considered to be one that consists of a supporting frame. It is made from a wide pipe or channel, which must be installed in the form of stringers, and then metal steps are welded to them, strictly parallel to the floor.
Don't forget to prepare all the necessary parts
If you plan to install a single-flight staircase, you will need a pair of channels of the same length, a rectangular welded pipe 80 cm wide or a square steel pipe. Next, make blanks for the steps from smooth steel with slots.
In addition, you will need a primer, additional welding electrodes, welding and grinding discs for the grinder, etc. Only then can you proceed directly to the process of constructing a metal staircase.
Production of welding works
Creating a metal staircase with your own hands must begin with making the frame. To do this, you need to take channels, the length of which must be calculated in advance at the preparatory stage, and place them on edge. Next, using an electric arc welding machine, the corners are welded, which will form the basis for installing the steps.
Steel steps made of smooth metal with slots are mounted on top of them. You can also use any other material that is provided for in your design project. It is important that all steps are strictly parallel to the floor, so pay attention to right angles.
After this, you can start making railings and fences. They are made by welding square metal pipes, and then they must be attached to the desired place using the same welding.
At the final stage, the ladder is installed in an opening already prepared for this, after which it is securely secured with anchor bolts.
When making a staircase with several flights or with intermediate platforms, you need to calculate in advance how the structure will be attached to the wall or placed on vertical supports.
Finishing the stairs
Manufacturing the main metal frame of the staircase and its direct installation is, of course, a large part of the work, but far from the most important.
Don't underestimate the role of finishing. It will provide the finished structure with reliable protection against metal corrosion and give the staircase its final appearance. This is interesting: the nuances of finishing stairs with wood.
At this stage, the final processing of all welds, protruding parts, sharp corners and roughness is carried out. For these purposes, you need to use a grinder with an emery wheel, which will help clean everything thoroughly.
Next, all metal surfaces should be treated against corrosion. First you need to degrease them, and then treat them with a special solution to convert rust. Then apply a metal primer to the dried surface.
At the last stage, all that remains is to deal directly with the decoration of the stairs. To do this, you can use any original finishing options to suit your taste. For example, using artistic forging for railings, an unusual paint color or a rare type of wood to make steps - you can show all your imagination. The main thing is to remember that the internal staircase should be combined with the interior of the room in which it is located, and the street staircase should not stand out from the overall architecture of the house.
Types of frame
In metal structures there are only two types
- open;
- closed.
The first, after assembly and installation work, remains open. This type of frame requires special care in welding and finishing. All seams and rust are carefully sanded, after which painting is carried out.
The closed one is less demanding in terms of appearance because after installation, the frame is finished with additional material. Such structures are usually made from a simple channel and angles. After finishing, such stairs cannot be distinguished from those made entirely of one material, for example, wood.
