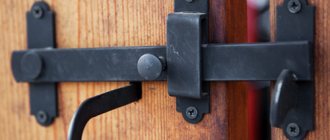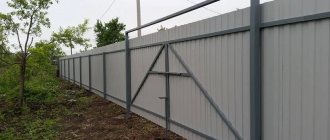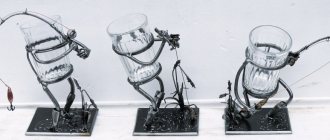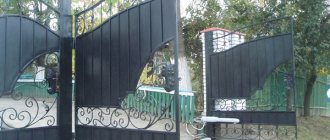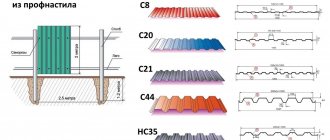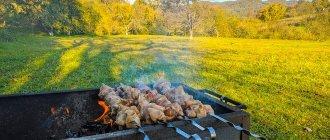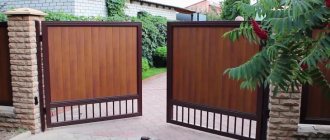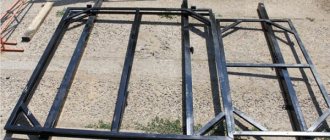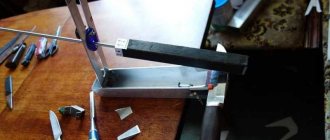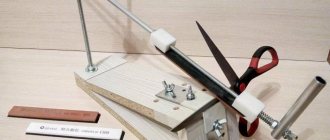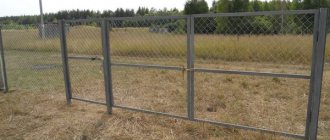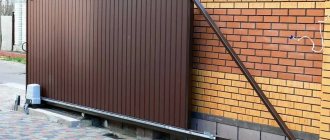Any fence around an individual development site must have a conveniently equipped entrance for people and a gate for vehicle entry into the territory. At the same time, the design of wickets and gates must be strong enough to provide, if necessary, protection from the entry of strangers. One of the popular materials that meets these requirements is a metal profiled sheet or corrugated sheet, mounted on a frame made of a profile steel pipe and angle.
Gate designs
According to the opening method, gates made of profile pipes and corrugated sheets can be sliding or swinging. A single sliding gate leaf moves to the side along the line of the installed fence of the site. Moving such a structure can be done manually, but more often a mechanical drive with an electric motor is installed for this purpose.
The main advantage of sliding gates is that they do not require free space on the street or yard side to open them. However, with large dimensions of the canvas, it is necessary to strengthen the entire structure or install special elements so that the side farthest from the load-bearing support does not sag down under its own weight.
Swing structures
These are simpler gates made of corrugated sheets with a wicket, consisting of 1 or 2 rotating leaves, each of which is installed on a separate support post. The gate for the passage of people can be mounted separately or located on the surface of one of the doors.
Gate option with jibs.
Gate option with top lintel and crossbars.
Thanks to its simple design, you can make swing gates from corrugated sheets yourself and install them yourself.
Making a supporting frame for a garage
Before you weld a garage door with your own hands, you need to make a reliable foundation for it. Creating a supporting frame requires the builder to be accurate in calculations and comply with the required dimensions when cutting metal. If there is no level table for welding, a structure is assembled on the ground from two identical beams or pipes and leveled. The frame creation process consists of the following steps:
- Measuring the width and height of the garage opening. Inaccuracy at this stage may result in the frame simply not fitting into it.
- The corner is marked according to the size of the opening. Using a grinder, cut out blanks of the required length. A distance equal to the width of the corner is retreated from the edges and a cut of 45 degrees is made.
- The cut pieces are laid out on a prepared surface or welding table and adjusted to each other, checking the level and angles.
- Using a welding machine, all structural elements are connected. Finished seams are carefully sanded.
- The finished version is tried on in the garage doorway. If the result is satisfactory, the frame is painted from the inside.
Supporting frame of the garage Source proizvodstvo-metallokonstrukcij.ru
Using a similar algorithm, a duplicate frame is assembled. It is convenient to check the dimensions of the structures by placing them next to each other. Only if there is a complete match can you begin to install them in the doorway.
Gate sizing
The accepted width of swing structures depends on the overall dimensions of the car that will drive through them. To this size it is necessary to add 1200-1500 mm to simplify the possibility of entering with a turn from the street, or 800-900 mm if there is a direct access road in front of the gate.
In addition, you need to take into account the width of the profiled sheet, which will reduce the amount of scraps and metal waste in the manufacture of gates to a minimum.
The overall dimensions of most passenger car models do not exceed 2000 mm, on average it is 1700-1900 mm. Based on this, we can say that the optimal width of swing gates is in the range of 4000-4500 mm , taking into account the overall dimensions of the support pillars. The width of the gate convenient for people to pass through is usually taken to be 1200 mm.
The height of swing gates depends on the length of the profiled sheet, which in the standard version is 2000 mm. When adding to this value the gap between the doors and the ground, we obtain a height in the range of 2150-2250 mm . An elevated position above the ground is necessary to be able to open in the presence of ice or snow in winter.
Drawing of a gate made of corrugated sheets.
Selection of corrugated sheets
Corrugated sheets differ among themselves in thickness, degree of strength and rib height.
- “C” is a lightweight and durable galvanized wall sheet with low thickness and rib height. The most common choice;
- “NS” is a denser profiled sheet with a higher rib height, but also heavier;
- “N” is a massive load-bearing corrugated sheet, used for roofs of a huge area. Not suitable for gates due to heavy weight and high cost.
Depending on the type and size, corrugated sheets are used for roofing, formwork, walls, fences
The best choice would be a profiled sheet of grade C8 or C10. The number indicates the height of the wave in centimeters. The thickness of the sheet of this brand is from 0.4 to 0.8 mm. Sashes made from grade C corrugated sheets will weigh from 25 to 40 kg, so they can easily be hung by two people, without the use of special lifting equipment. Due to the fact that one profiled sheet per sash will not be enough, the size is calculated based on the width of the material.
Photo gallery: options for gates made of corrugated sheets
Gates made from colored corrugated sheets look beautiful due to the combination of colors
The combination of profiled sheet and forging adds originality to the gate
Wood-look corrugated sheets cannot be distinguished from natural materials
Gates decorated with gold decor will look rich
Gates made from light-colored corrugated sheets may be impractical as they get dirty easily
Gates with floral decor will decorate any building
The more forging on the gate, the more luxurious they look
Corrugated sheeting can be used as the first layer for forging, this will increase the strength of the gate
Wooden decor on gates made of corrugated sheets creates an original look
Openwork forging gives gates made from ordinary corrugated sheets an airiness
The grille on the gate made of corrugated sheets allows you to see those coming into the house
The combination of red corrugated sheeting and black forged elements gives the gate a unique look
What to make gates, wickets and pillars from
Calculation of the required amount of materials for a gate with a wicket made of corrugated sheets can only be done on the basis of a drawing of the gate, which contains the following data:
- the width of the opening between the support pillars;
- dimensions of swing doors;
- configuration of the supporting frame of the sashes, indicating the material and cross-section of its constituent elements;
- number, location and dimensions of support pillars;
- installation location and dimensions of the gate;
- mounting locations for welded hinges;
- information about the lock and fasteners.
If necessary, structural reinforcement elements should be added to the drawing to increase resistance to wind loads. The kit includes:
- profiled sheet for cladding;
- steel pipes 60x60 mm with a wall thickness of 2.5-3.0 mm for installation as a support post for pillars;
- profile pipes 40x40 mm or 60x20 mm for assembling the supporting frame of the doors and gates;
- self-tapping screws with a hexagonal head for securing the corrugated sheet;
- metal sheet or strip for making scarves and mortgages;
- welded mesh for reinforcing brick masonry pillars;
- hinges, latch locks and bottom latches;
- primer, paint, solvent;
- welding electrodes.
Reinforcement of the frame structure is carried out using a 20x20 mm profile pipe or an equal-flange angle of the same size. For additional artistic decoration of the gates, you can purchase forged decorative elements that will be welded along the upper edge of the gates.
Characteristics of corrugated sheeting for gates and fences.
Which profile pipe is better to use?
When choosing, it is important to pay attention to the following parameters:
- Type of raw materials. Stainless, galvanized, carbon steel is used in production. Welding of stainless steel gates is not done due to the lightness of the material and its inability to withstand high loads. A carbon steel frame will cost less, but a galvanized frame will last longer since the raw materials are coated with a protective layer against corrosion.
- Section type. They produce pipes of square, rectangular and oval sections. The latter type is rarely used in the construction of fences.
Common profile sections
For the frame, it is recommended to take material with a square section - 40 * 40 mm, 25 * 25 mm, 30 * 30 mm or rectangular - 20 * 40 mm, 40 * 20 mm.
- Mode of production. It is customary to produce pipes using the welded method of cold or hot rolling, seamless. Hot rolled elements are not strong enough for fencing. Less expensive cold-rolled pipe is ideal for the frame. Although seamless rolled metal is considered the most reliable, it is rarely used for fences due to its high cost.
- Wall thickness. The optimal value is considered to be 2 mm. If you have little experience in welding, then it is better to take 3 mm steel. You should not take a thicker one, as this will complicate installation and increase the weight of the structure.
Marking and excavation work
In order to mark the placement of support pillars, it is necessary to determine the location of the gate. When it is installed separately, there will be 3 pillars, and when the sash is built into the leaf, 2 supports are enough.
If a fence has already been installed around the property, stretch the cord between its outer posts. The position of the thread will indicate the position line of the fence made of corrugated sheets with gates and wickets, and will also allow you to mark the installation locations of the pillars in accordance with the prepared drawing.
The load-bearing basis of the brick pillar is a 60x60 mm profile pipe.
For its vertical installation and subsequent concreting, you need to drill 2 or 3 holes in the ground. Drill diameter 120-140 mm. Digging holes with a shovel will increase their size and waste concrete. The depth of the pit must be at least 1/3 of the height of the installed rack.
Installation of posts
To ensure that the pillars are vertically level and the same in height, a string should be pulled from above. A plumb line is tied to it. It will mark the center of the hole, which is dug with a drill 18-22 cm wide and 120-150 cm deep.
A jumper is welded to the lower end of the column or a cutout is made with a grinder so that it does not come out of the concrete. The column is installed and concreting begins.
The concrete solution should be made at a concentration of 1:3, mixed with crushed stone and filled the hole to half its depth. Level the post using a level and a string, tamp the concrete with a narrow board.
Important! In order to protect the metal from the aggressive earthen environment, it is recommended to put a plastic pipe with a diameter of 12-15 cm on top. Its length is calculated so that it is 8-10 cm above ground level, as shown in the figure.
Then you should pour concrete to the top inside and outside the pipe, compacting it. The inside of the pillars must be filled with mortar to strengthen and protect them from moisture. This can be done at the end of the work.
Materials for making support pillars
After completing the excavation work, you can begin installing poles for hanging gate leaves and wickets. They can be made from:
- steel round or profile pipes with a cross section of 150 mm;
- asbestos-cement pipes with a diameter of at least 200 mm;
- finished reinforced concrete products of appropriate shape;
- natural stone;
- building blocks;
- red clay or silicate brick.
The most reliable, beautiful and affordable do-it-yourself construction for gates made of corrugated sheets are brick supports. Their masonry is reinforced with a metal stand in the form of a 60x60 mm profile pipe and welded reinforcing mesh.
Characteristics of corrugated sheets - advantages and disadvantages
Profiled sheets are produced in a factory using cold rolled steel sheet technology. The sheet is galvanized on both sides, and this protects it from external factors and corrosion. For decorative purposes and additional protection, the corrugated sheeting is also covered with a thin layer of polymer in a variety of colors.
Gates made of corrugated sheets can be decorated with forged elements
The professional sheet has various advantages:
- durability. The quality of the material ensures a service life of up to 50 years;
- appearance. Products made from corrugated sheets look solid and attractive and go well with any material. Thanks to a wide range of textures and colors, you can experiment with product design;
- light weight and, accordingly, low load on the supports. This feature facilitates the delivery and installation of the material. Moreover, lightweight cladding does not require massive support pillars, which reduces costs;
- ease of maintenance and operation. Gates made of profiled sheets do not need painting, do not fade or fade due to exposure to weather factors;
- affordable price. Taking into account the above characteristics, the cost of the material in comparison with others is captivating.
Disadvantages can be considered:
- the need for free space for opening;
- the likelihood of hitting a car with a door;
- increased wind load in regions with difficult weather conditions.
In addition to the profiled sheet, to create the gate you will need a profiled pipe of rectangular cross-section. The design is a rectangular frame made of profiles, to which sashes made of corrugated sheets are attached. The size of the gates determines the type of transport that will pass through the gate. If it is a passenger car, then a total width of 3–4 m is sufficient. For a truck, the gate opening must be at least 5 m.
The procedure for erecting brick pillars
Clean the profile pipe of the required length from traces of rust, if any, and paint it in two layers. After that:
- pour a 100 mm thick layer of crushed stone and a 50 mm layer of sand into the hole, compact the bulk material well;
- prepare concrete from cement, sand and crushed stone in a component ratio of 1:3:4(5);
- assemble the formwork;
- Install the metal stand vertically and concrete it.
Fixation of the rack strictly vertically can be ensured using spacers of a metal rod or fittings.
The upper plane of the concrete pour should be 50-100 mm above ground level. To do this, formwork is installed, the edges of which should extend beyond the dimensions of the future pillar by 50-70 mm. After concrete hardening:
- cover the surface with waterproofing material or bitumen mastic;
- lay a layer of mortar and lay the first row of 4 bricks;
- after 4-5 rows, weld a metal rod with a mounting plate to a vertical metal post to secure the rotary hinges.
The laying of subsequent rows is carried out with the obligatory bandaging (overlapping) of the lower vertical seams. Every 3-4 rows, place a reinforcing mesh that can be placed over the top of a steel vertical post. The thickness of the seams is 8-10 mm.
Constantly monitor the vertical position of the masonry using a building level or plumb line. 2-3 embedded plates should be installed on the surface of each pillar on the sash side. Their number depends on the size and total weight of the structure.
How to make a drawing of a gate frame from corrugated sheets?
Now I will tell you about a method of welding gates, which gives greater accuracy than a regular plumber's square.
We select a flat area on a solid base and, using the rule of three numbers 3-4-5, draw the outline of the future gate.
Let me explain the method. We draw a line from one corner of the gate and mark 3 identical segments on it. The length of the segments can be any and it is more convenient to use a cord for marking. With this cord we mark the second line approximately 90 degrees to the first. We mark 4 segments of the same length on it. Now, if we adjust the far points so that the distance between them is 5 segments, then we will get a right angle.
After you have drawn the frame of the future gate, you can check the correctness of the rectangle. We measure the diagonals, they should be equal.
Why did we look at the moment of marking the goal in such detail? You must understand that an error in length can cause the gate to skew.
Assembly of frames of doors and gates
On a flat surface, draw or mark a rectangle corresponding to the size of the gate leaf. To check the accuracy of right angles, measure both diagonals of the rectangle. They must be absolutely the same. Weld an outer frame from a profile pipe of the main section, cut at an angle of 45 degrees.
Strengthening the frame is carried out by installing transverse and diagonal jumpers from a profile pipe of a smaller cross-section or angle.
If the gate for a fence made of corrugated sheets is located on the plane of the sash, you need to weld two vertical posts from a pipe of the main section and one horizontal one at a height corresponding to the dimensions of the entrance inside the frame. The welded stand on which the hinges for hanging the gate will be located is best made from two vertical pipes welded together.
Clean all welds to a smooth surface using a grinder. Remove rust, if any, from the metal surface, traces of dirt, oil and paint it 2 times with exterior paint.
Fastening the loops
Installation of gate leaves and gates is carried out on large garage hinges. Initially, all hinges are electrically welded to the embedded plates on the support posts. The weld is made along the entire length of the fastening edge.
When installing, make sure that the central part of the hinge does not fall into the gap between the post and the sash. Before hanging the gate on its hinges, do not forget about a sufficient amount of lubricant, which should work in a wide range of temperatures and not be washed away by water.
Installation of accessories
A complete set of swing gate fittings may include the following devices:
- locks with which you can securely close gates and gates from any side;
- lower clamps necessary to hold the lower part of the sashes in a stationary position and partially relieve the load from the lock;
- a latch or bolt for locking the gate from the inside;
- mechanical drive and automatic remote control;
- lighting, alarm and external surveillance camera.
The installed lock can be padded, overhead or mortise. Mortise locks are installed completely or partially inside the profile pipe from which the sash frame is welded. Sometimes overhead metal boxes are used for such installation.
Bottom clamps.
Fastening the profiled sheet
In simple designs, corrugated sheeting is mounted on the outside of swing gates. A more complex and heavier, but beautiful and neat option involves cladding on both sides. Laying sheets is carried out with the obligatory overlap of adjacent sheets into one common wave.
Fastening is carried out using special roofing screws for a hexagonal bit with a washer and a rubber gasket. In this case, the fasteners are screwed not only into the frame around the perimeter, but also into all horizontal and diagonal jumpers.
Cross-shaped jumpers.
The recommended spacing between fastening hardware is 80-100 mm. Instead of self-tapping screws, you can use rivets that can be installed on one side using a special tool. This will cost more, but will avoid corrosion of the fasteners and the possible formation of rusty streaks over time.
Required tools and accessories
In absolutely any construction project, the preceding stage of the entire progress of work is the selection of the necessary tools. To make sliding gates you will need:
- building level and tape measure;
- welding machine;
- grinder or special hacksaw;
- drill with a hammer drill and a set of bits;
- Angle Grinder;
- rubber mallet;
- riveter;
- set of wrenches;
- bayonet shovel;
- tank for preparing concrete or cement mixture.
Nuances of installing built-in gates
A gate located on one of the gate leaves is less convenient for everyday use than a free-standing one, but it allows:
- reduce the cost of installing swing gates;
- reduce the size of the required opening in the fence;
- refuse to install a third support pillar.
Diagram of a gate with a wicket in one of the leaves.
The opening for the gate can be located at the edge near the support post, in the center of the plane of the leaf, or closer to the middle of the gate.
It is possible to manufacture gate leaves of different sizes, when the smaller one will be used as a gate. In terms of cost, this option is the most low-budget. However, one should take into account the increase in weight load on the support column on which the larger sash will be attached.
When installing a gate on the plane of the gate leaf, the presence of lower clamps in the fittings kit is mandatory.
Features of the material
Profiled sheet is a composite building material with a heterogeneous structure. It is a galvanized steel sheet protected by a polymer coating. The presence of protective layers is the main feature of the product. Their number may vary. The simplest are three-layer models; they consist of a sheet of metal galvanized on both sides. The highest quality options can have up to 10 layers.
The service life of the sheet directly depends on the type of coating. According to this parameter, there are: galvanized, aluminum-galvanized, corrugated sheets with a polymer coating. The warranty period of the first type is 5 years, the second - 10, the third - from 10 to 20. The material is mainly used in construction. It is used for various purposes, for example, for the construction of hangars, installation of fences, making gates, lining garages, kiosks. Depending on the scope of application, there are three main types of corrugated sheets:
- Wall (facade). Marked with the letter "C". Features fine profiling. The wave can have a height of 8,10,15,20,21 mm.
- Roofing (load-bearing-wall) or NS. Compared to the first option, it is characterized by higher waves (20,21,35,45,57,60,75,80,90,100 mm). Used for cladding roofs, walls, and installation of ceilings.
- Carrier (marked “H”). It is mainly used for the construction of load-bearing structures. The wave height is 75,80,90,100 mm.
In theory, any type can be used to produce gates, but in practice, the wall version is mainly used.
