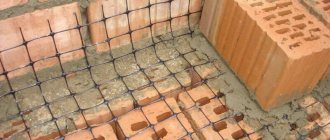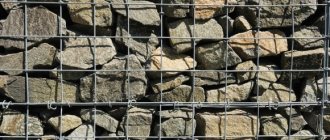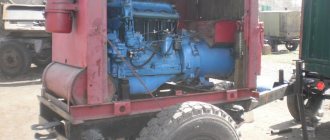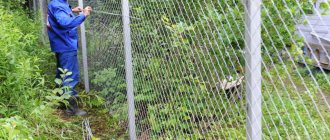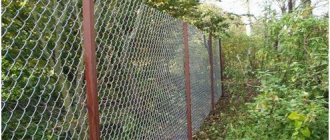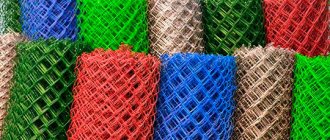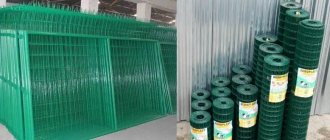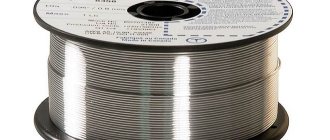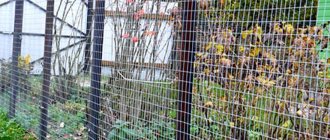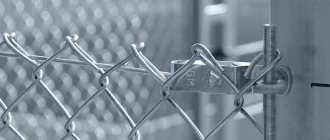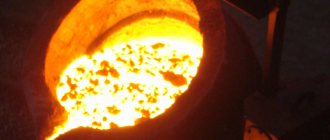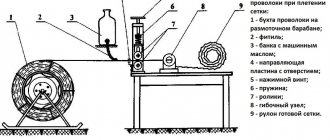- Metal grid
August 23, 2019
1068
The construction of objects for various functional purposes involves the construction of walls. Certain factors, the combination of these factors, determine the need for reinforcement of structures. Various methods are used for this purpose. One of them is the use of masonry mesh. It must not only be laid correctly, but also selected. All parameters are indicated in the current regulatory framework (there are several GOST, TU, SP and SNiP). It is in these acts that it is indicated which masonry mesh can be used and how to lay it correctly.
To learn how to choose the right masonry mesh, read the article how to choose a masonry mesh without mistakes. Now let's talk about styling technology. But first, let's note a few important points.
Masonry mesh: how to lay and parameters that determine the choice of masonry technology
Moment one. The choice of masonry mesh and its laying technology should be made based on previously developed documents. We are talking about design estimates and feasibility studies (if available). It is in them that all the factors determining the need for reinforcement, the methodology for its implementation, and the characteristics of the materials used are established.
Second moment. Much depends on construction technology. There are two main directions of reinforcement. The first involves the use of piece building materials of artificial and natural origin. The second is based on the monolithic construction of load-bearing external and internal walls. In the first case, construction masonry mesh is used. In the second case, a reinforced spatial frame is used.
In our article we will consider the first case and will not touch upon the second. The thing is that in monolithic construction the installation method is slightly different. It largely involves the use of reinforcement that fits together.
Although, if we talk about the arrangement of stone walls, then a lot depends on a number of factors. For example, the method of laying the masonry mesh is influenced by the thickness of the seam (thin, thick). The characteristics of the material are of no small importance. We are talking about materials used both in the construction of walls and for the production of mesh. It is made of steel and composites of different diameters.
The third moment. Dimensions and performance characteristics of piece materials differ significantly from each other. Therefore, the technology for laying the mesh will differ depending on what is used:
- brick (clinker, silicate, other);
- natural stone;
- concrete products (cellular, with porous fillers (cinder block, gas block, foam block, expanded clay block), etc.).
Each of these materials has its own installation technology.
Moment four. Besides everything else. Much depends on the structural features of the object, its architectural forms, and construction conditions. This refers to climatic, seismic, hydrological, type and characteristics of the soil, and much more. Only taking into account the totality of all factors influencing the design can you choose the right masonry mesh and laying technology. Therefore, we will only talk about general points, without going into technological details and nuances.
Consumption rates for reinforcement for overlap
The required length of reinforcement bars varies according to several criteria:
- For compression reinforcement, the required length will be as follows. So, for fittings with a diameter of 6 mm - length 20-22cm; 8mm - length 20-29cm; 10mm - length 25-36cm; 12mm - length 30-43cm; 14mm - length 35-50cm.
- For tensile reinforcement, the required overlap length of the bars must be greater. For example, for a diameter of 6 mm - length 20-29cm; 8mm - length 27-38cm; 10mm - length 33-48cm; 12mm - length 40-57cm; 14mm - length 46-67cm.
The higher the strength class of concrete, the shorter the length of the overlap rods should be. The only exceptions are 20, 28 and 32 mm fittings. With concrete strength class B35, the length of the rods should be 655, 920 and 1050 mm, respectively.
Basic provisions and requirements
All walls are conventionally divided into reinforced and non-reinforced. Only the design documentation will answer whether masonry mesh is needed and how to lay it correctly.
In general, there are three main directions for laying reinforcement for piece stone materials:
- wall reinforcement (transverse, vertical and longitudinal);
- ensuring a stable connection between layers in multi-layer structures (for example, an external wall can consist of three or two);
- forming a base for laying a layer of plaster.
In all these cases, the technology for laying masonry mesh will be different and has its own characteristics. A little theory. The advantage of the masonry mesh is that it consists of longitudinal and transverse rods. Why is it important? There are walls that work on:
- compression (reinforced like columns, vertically);
- bending (reinforced like slabs, horizontally);
- simultaneously bending and compression (reinforcement is carried out in accordance with the prevailing loads).
That is, the loads are multidirectional and different. The use of longitudinal and transverse arrangement of rods makes it possible to partially or completely compensate for all of them.
To make it clearer. For example, during transverse reinforcement of walls, reinforcement is laid horizontally in the seams between piece materials. If longitudinal reinforcement is required, the masonry mesh is laid vertically on the wall inside or outside. In such a scheme, it can also perform related tasks. For example, a mesh is the basis for applying a layer of plaster or other facade materials or materials for interior decoration.
In other words and simpler. The technology for laying the mesh depends on its location and the tasks being solved. This is in addition to the points mentioned above. If we talk about tasks, then, first of all, we talk about the impact of multidirectional loads. Therefore, there may be no reinforcement, and this reduces the cost of construction. Sometimes partial reinforcement of the main loaded elements is performed, such as:
- load-bearing walls of great length to reduce the impact of lateral loads;
- window openings, if their width exceeds 1800 mm;
- doorways and lintels on each side.
As for the requirements. Many of them are defined by SP 15.13330.2012 and a number of other regulatory documents. Let us outline several basic conditions.
Reinforcement overlap under different conditions
The joint locations of the reinforcement and the location of the lattice should be determined by the designer, not the builders. Since the overall picture of the project, as well as knowledge of the load in different places, is known only to him. Otherwise, the design may be damaged.
For example, when reinforcing a column, several fundamentally important steps should be followed:
- The outlet must be bent to a slightly longer length than the cross-section of the reinforcement (for a diameter of 16mm it is 20mm).
- It is necessary to bend the reinforcement without heating, but with the help of special means that can provide the required bending radius.
- The bend radius must be indicated in the project and emphasis should be placed on it, since builders are unlikely to do this without instructions.
Reinforcement of external walls
When reinforcement of load-bearing walls of multi-story buildings is performed. In this case, a masonry mesh with:
- height increment of no more than 400 mm;
- the diameter of the longitudinal rods is from 3 to 5 mm, the transverse rods are 3 mm;
- rod spacing of 100 mm.
Although the meanings may be different. Everything is determined by the design documentation. For example, sometimes there is a need for reinforcement of the first row.
At a height of over a meter, a mesh is used. It has a diameter of longitudinal and transverse rods of 3 mm, a height pitch of up to 600 mm. It is allowed to use not only steel masonry mesh, but also composite mesh.
The mesh pitch for piece materials (cell size) is limited by standards (from 30 to 120 mm). Note that according to the project this value may be more.
The height of the masonry row should not exceed 150 mm. In the case of using blocks, slightly different solutions are used. Corners are reinforced in height increments of 600 mm or less. The length of the reinforcement is at least 1000 mm from the corner. L-shaped steel masonry mesh is used. If its length is not enough. In such a situation, overlapping installation is allowed. Moreover, the overlap length must be at least 150 mm.
How to calculate the weight of a material
The easiest option for determining the weight of the reinforcing mesh is to use a table in which everything has already been “calculated for you.”
| Diameter, mm | Sectional area, cm² | Weight, kg/m³ | Steel grade |
| 3 | 0,071 | 0,055 | Ordinary and high-tensile wire |
| 4 | 0,126 | 0,098 | Ordinary and high-tensile wire |
| 5 | 0,196 | 0,154 | Ordinary and high-tensile wire |
| 6 | 0,283 | 0,222 | A-III, ordinary and high-tensile wire |
| 7 | 0,385 | 0,302 | A-III, ordinary and high-tensile wire |
| 8 | 0,503 | 0,395 | A-III, ordinary and high-tensile wire |
| 9 | 0,636 | 0,499 | A-III |
| 10 | 0,785 | 0,617 | A-II, A-III, A-IV, At-IV, AV, At-V, At-VI |
| 12 | 1,131 | 0,888 | A-II, A-III, A-IV, At-IV, AV, At-V, At-VI |
| 14 | 1,539 | 1,208 | A-II, A-III, A-IV, At-IV, AV, At-V, At-VI |
| 16 | 2,011 | 1,578 | A-II, A-III, A-IV, At-IV, AV, At-V, At-VI |
| 18 | 2,545 | 1,998 | A-II, A-III, A-IV, At-IV, AV, At-V, At-VI |
| 20 | 3,142 | 2,466 | A-II, A-III, A-IV, At-IV, AV, At-V, At-VI |
| 22 | 3,801 | 2,984 | A-II, A-III, A-IV, At-IV, AV, At-V, At-VI |
| 25 | 4,909 | 3,853 | A-II, A-III, A-IV, At-IV, AV, At-V, At-VI |
| 28 | 6,158 | 4,834 | A-II, A-III, A-IV |
| 32 | 8,042 | 6,313 | A-II, A-III, A-IV |
| 36 | 10,18 | 7,99 | A-II, A-III |
| 40 | 12,56 | 9,87 | A-II, A-III |
Conversion tables m2 to kg
Welded mesh TU 14-4-1284-88
| Cell size x wire Ø | Weight 1 sq.m. in kg. |
| 16x24 light | 2,48 |
| 16x48 light | 1,99 |
| 24x48 light | 1,5 |
| 32x48 light | 1,25 |
| 32×24, 16×24 | 2,26 |
| 24x24 light | 1,97 |
| 16x24 galvanized | 2,81 |
| 16x48 galvanized | 2,24 |
| 24x48 galvanized | 1,7 |
| 32x48 zinc | 1,41 |
| 32×24+16×24 | 2,57 |
| 24x24 galvanized | 2,22 |
| TU 127500-245-00187211 | |
| 48x2.0 light | 1,01 |
Welded reinforcing mesh TU 14-4-184-93
| Cell size x wire Ø | Weight 1 sq.m. in kg. |
| 48x48x4.0 | 4,24 |
| 96x96x4.0 | 2,17 |
| 192x96x4.0 | 1,68 |
Welded mesh made of VR-1 wire and B500S reinforcement in cards (sheets) cut to 2000x6000 mm
| Rod diameter, mm | Cell size, mm | Opening, mm | Weight m2, kg. |
| 4 | 100*100 | 2000*6000 | 1.84 |
| 4 | 150*150 | 2000*6000 | 1.22 |
| 4 | 200*200 | 2000*6000 | 0.92 |
| 5 | 100*100 | 2000*6000 | 2.88 |
| 5 | 150*150 | 2000*6000 | 1.92 |
| 5 | 200*200 | 2000*6000 | 1.44 |
| 6 | 100*100 | 2000*6000 | 4.44 |
| 6 | 150*150 | 2000*6000 | 2.96 |
| 6 | 200*200 | 2000*6000 | 2.22 |
| 8 | 100*100 | 2000*6000 | 7.9 |
| 8 | 150*150 | 2000*6000 | 5.26 |
| 8 | 200*200 | 2000*6000 | 3.95 |
| 10 | 100*100 | 2000*6000 | 12.34 |
| 10 | 150*150 | 2000*6000 | 12.38 |
| 10 | 200*200 | 2000*6000 | 6.19 |
| 12 | 100*100 | 2000*6000 | 17.8 |
| 12 | 150*150 | 2000*6000 | 11.84 |
| 12 | 200*200 | 2000*6000 | 8,88 |
If tables are not at hand, then the weight can be found out by simple calculations.
- 1 meter of reinforcement = 1 m x (0.785 x L x D)
- The area of the circle is in parentheses. D - diameter.
- Specific gravity = 7850 kg/m³
In order to get the weight, you need to multiply the volume by the specific gravity.
Calculation example
We calculate the volume: 1 m x (0.785 x 0.012 m x 0.012 m) = 0.00011304 m³
We calculate the weight: 0.00011304 m3 x 7850 kg/m³ = 0.887 kg
The result obtained above will be identical to the tabular data that can be used as part of “working on errors”.
We also cannot fail to mention the specialized online calculator “ LotServisCalc ”. A convenient service allows you to obtain data in just a few clicks. He will quickly calculate the weight not only for the reinforcing mesh, which is marked there as welding, but also for any other.
The key secret of reinforcement
One important secret. If the masonry mesh is steel, then the key rule applies. The reinforcement compensates for loads and protects the wall (piece materials and seams from deformation). The solution protects the reinforcement from negative external influences, including corrosion. To put it quite simply, the steel mesh must be hidden in the solution. There are different interpretations in regulatory documents on this matter. But in the majority of cases (if you take the width of the wall). The distance from its outer edges to the mesh should be more than 15 mm. There are two factors here:
- Exposure to negative environmental parameters leading to corrosion. This has already been discussed.
- Formation of so-called cold bridges. And this is absolutely unnecessary.
The second key parameter for steel mesh. Between it and the layers of piece material there must be a layer of solution. It is incorrect to lay the mesh directly on the piece of material itself. You need a backing on top and bottom. Its thickness must exceed the diameter of the reinforcement. Here's a nuance. A paradox arises. The thickness of the seam, especially thin ones, can be limited either by a regulatory document or by design documentation. This is due to many factors:
- characteristics of the material;
- architectural and structural solutions;
- other things.
For example. According to SP 15.13330.2012, the thickness of the seam should be up to 16 mm maximum. The distance from the mesh to the piece material is 4 mm minimum. Then one additional operation is performed - gating (if the characteristics of the material allow). When this is not possible, reinforcement is excluded as a type of work.
Types of meshes for aerated concrete blocks
The state standard is not the only document according to which a mesh for connecting bricks and aerated concrete can be made. Technologies are constantly being improved, and manufacturers develop their own technical specifications for everything new. The law allows this.
Metal
Although the standard does not say this, not only steel, but also aluminum alloys, which are practically not subject to corrosion, can be used as a metal for the manufacture of meshes. Like steel products, they can be coated with a layer of polyvinyl chloride or zinc to protect them from aggressive influences.
However, the demand for metal mesh in private construction began to gradually fall. First of all, this is due to price. After all, for example, a basalt mesh for reinforcing aerated concrete, with the same cell size, is approximately 30% cheaper than a steel mesh that does not have a protective coating. On the scale of an object, this difference turns out to be quite significant, and even more so in comparison with a more expensive coated mesh.
Expert opinion Vitaly Kudryashov builder, aspiring author
Ask a Question
Note: Although, the durability of metal is always greater than that of a composite, since the latter is characterized by gradual destruction of polymer bonds. Steel, if it is reliably protected from corrosion, has an almost unlimited service life.
Basalt
Despite the existence of several types of composite mesh, the most used is basalt. During the production process, basalt threads are perpendicularly tied together into bundles and their strength is increased by adding acrylate. In addition to basalt, the structure of the material contains two more systems of polymer threads. Some fibers are superimposed on others and then stitched, which reduces the risk of material destruction to almost zero.
Basalt composite has proven itself to be an excellent alternative to steel mesh, and in addition to price, it has other advantages over it:
- Lighter weight, which reduces loads on structures and transportation costs;
- Resistance to alkaline and acidic environments;
- Resistance to temperature changes;
- High tensile strength;
- No sharp ends, which reduces the risk of injury to the mason’s hands;
- Reinforcing aerated concrete masonry with basalt mesh is simpler, since it does not have the springing properties inherent in metal products;
- Unlike steel mesh, basalt mesh is ideal for connecting aerated concrete masonry with brick cladding - the connections must be flexible;
- Basalt plastic has dielectric and antimagnetic properties
Reinforcing an aerated concrete block with a mesh of basalt plastic makes it possible to reduce the heat loss of a building, since thermal conductivity, close to the corresponding characteristic of aerated concrete itself, does not contribute to the formation of cold bridges.
Fiberglass
Along with basalt composite, fiberglass is extremely popular. This is also a composite material, only here threads and strands of glass fiber are added to the polymer binder. It is the filler that determines the mechanical properties of the finished material.
Those fiberglass plastics that contain continuous, oriented fibers have the greatest rigidity. Accordingly, by changing their orientation, the manufacturer can adjust the mechanical properties of the composite.
Products are made by layer-by-layer laying or winding, subjecting them to contact, vacuum or autoclave pressing. The result is a material with specified characteristics and low specific gravity, which is widely used in construction and beyond.
In principle, reinforcing masonry with fiberglass has the same advantages as reinforcing aerated blocks with basalt mesh. This composite has thermal conductivity like wood, strength like steel, and excellent resistance to atmospheric and biological influences. If you compare meshes made of steel and fiberglass, which have the same strength, the latter turns out to be several times lighter.
Arrangement of flexible connections between layers
First, let's note the following fact. Flexible connection between layers can be done using rods or plates. But we are interested in the masonry mesh, how to lay it in this case? Regulatory documents allow the use of both steel and composite products for this purpose. Composites are used only on the basis of calculations and permission for their use.
There must be at least five single bonds and they are arranged in a checkerboard pattern. Vertical pitch up to 600 mm. Auxiliary connections are installed along the perimeter of the openings, near vertical expansion joints and at the corners. Their pitch in the vertical and horizontal plane is up to 250 mm. The diameter of the wire in the connections must be more than 5 mm. If a mesh is used, then from 3 mm.
Important condition. The masonry mesh should be placed at a distance of 20 mm or more from the vertical seam.
Third important secret. The depth of embedding the mesh in the horizontal mortar joint should be from 80 to 100 mm.
And fourth. If the rows in two walls that require a connection are more than 5 mm apart. In such a situation, it is permissible to use flexible connections that are adjustable in height.
Swimwear
| Russia | England | USA | Europe | Italy | International | Waist(cm) | Chest (cm) | Hip circumference (cm) |
| 38 | 4 | 32 | XXS | 58 | 82 | 76 | ||
| 40 | 6 | 2 | 34 | I | XS | 62 | 86 | 80 |
| 42 | 8 | 4 | 36 | II | S | 65 | 92 | 84 |
| 44 | 10 | 6 | 38 | III | M | 68 | 96 | 88 |
| 46 | 12 | 8 | 40 | IV | M | 74 | 100 | 92 |
| 48 | 14 | 10 | 42 | V | L | 78 | 104 | 96 |
| 50 | 16 | 12 | 44 | VI | L | 82 | 108 | 100 |
| 52 | 18 | 14 | 46 | VII | XL | 85 | 112 | 104 |
| 54 | 20 | 16 | 48 | VIII | XL | 88 | 116 | 108 |
| 56 | 22 | 18 | 50 | IX | XXL | 92 | 120 | 112 |
| 58 | 24 | 20 | 52 | X | XXXL | 97 | 124 | 116 |
| 60 | 26 | 22 | 54 | XI | XXXL | 101 | 128 | 120 |
How to determine your swimsuit size
Swimsuits are increasingly gaining popularity not only in the summer. They are worn for swimming in pools all year round. There are types of dances in swimsuits. They are sewn from various fabrics. Various colors. There are one-piece swimsuits that completely hide the torso. Open - consisting of a bra and swimming trunks. Modern models were invented with a skirt. Choosing this wardrobe item is not an easy matter.
The swimsuit should fit your figure well and hug it. But don't drag it down. And be comfortable to wear. This product gives slimness, highlights the waist, and hides some imperfections on the body of beauties. Don't try to buy something less than you should. Trying to visually reduce your size. This will have the opposite effect. To achieve the perfect fit, you need to correctly calculate the size of your swimsuit.
To record the data of a solid product, you need to measure the bust - the circumference of the chest and under it. And also height, waist circumference and buttock line. It’s easy to calculate your height - lean against the wall, stand up straight and use a pencil to draw a mark where the back of your head ends. Then take a tape measure or tape and measure the distance from the floor to the mark. This will be your growth.
Measure the waist along the narrowest part, and the hips along the most protruding line. Measure your body while wearing underwear. A swimsuit is like a second skin. And it should suit the woman as much as possible
Consider the quality of the fabric. If there is little elastane in the product, it will stretch a little from a humid environment
So don't buy it in a larger size than you need.
The table contains Russian indicators from 38 to 60. The figures for the waist, chest and hips are indicated for more accurate recognition of body parameters. Accordingly, English sizes from 4 to 26. American from 0 to 22. European from 32 to 54. International from XXS to XXXL.
For example, as a result of measurements, the waist is 72 cm and the chest is 100 cm, then according to the swimsuit table, a solid model of Russian size 46 will suit you. 40th European and M - international. Manufacturers usually indicate height on product labels. Russia puts growth figures from 158 to 164 and from 170 to 176.
If you decide to get a two-piece swimsuit, you will need to set the sizes separately for panties and bra. For panties - waist and hip measurements. For a bra - the volume of the bust and under it. And also look at the size table and compare the data. For example, if your waist is 84 cm and your hips are 104 cm, then look for the number 52 on the swim trunks label.
Determine your bra using the size chart for bras and brassieres. If your chest is in the range of 86 cm and your underbust is 68 cm, then you need to buy a bra with a C cup.
Basic Regulatory Requirements
Let's start by once again highlighting the next point. Reinforcement is carried out only in situations where other methods of increasing the strength of masonry are ineffective. These methods include increasing the grade of bricks, concrete, mortars, and stones used.
The total volume of reinforcement must be greater than 0.10%. The masonry mesh is laid at least through:
- 5 rows of ordinary solid ceramic bricks;
- 4 rows of thickened bricks;
- 3 rows of stones.
If the wall is multi-layered and there are interconnecting rows. In this case, the masonry mesh is laid underneath them. This must be done through six rows (when the brick is ordinary). Reinforcement at the corners, if there are no vertical expansion joints, is carried out through three rows in height.
Product Features: What is it?
Masonry mesh is an auxiliary building material that is used for foam blocks and bricks. They are selected taking into account the grades of masonry and mortar materials used. With their help, they bandage and strengthen the walls, preventing the creep of the solution. The construction product is produced in the form of a continuous sheet or tape.
The mesh for reinforcement differs from other similar metal products by the presence of reinforcing wire belonging to class VR-1 with a corrugated top layer. Thanks to this, it has better adhesion to cement.
Overlapping reinforcement connection without welding when installing an armored belt
Using rods marked A400 AIII, which are popular in construction, it is easy to overlap the reinforcement using annealed knitting wire.
SNiP contain recommendations for tying reinforcement and provide various options for connecting rods:
- connection with overlap of straight ends of reinforcing bars;
- fixation of overlapping rods using additional reinforcement elements;
- tying rods with ends curved in the shape of peculiar loops or hooks.
Using knitting wire, it is possible to connect reinforcement with a profile section with a diameter of up to 4 cm. The amount of overlap increases in proportion to the change in the diameter of the rods. The amount of overlap of rods increases from 25 cm (for rods with a diameter of 0.6 cm) to 158 cm (for rods with a diameter of 4 cm). The amount of overlap, according to the standard, should exceed the diameter of the rods by 35-50 times. SNiP allows the use of screw couplings along with knitting wire.
The distance between the reinforcing bars that are overlapped in the horizontal and vertical direction must be 25 mm and above
