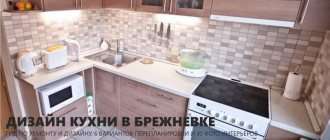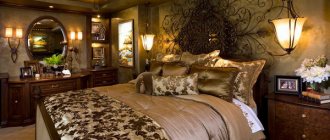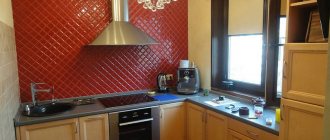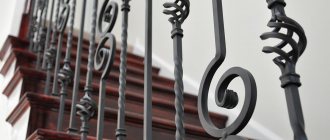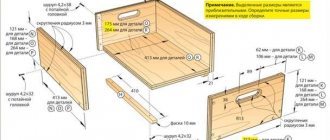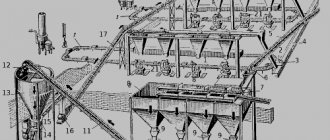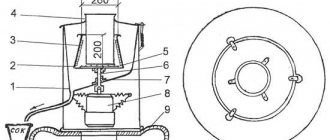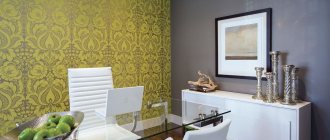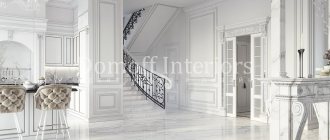Everyone sees the situation in their apartment in their own way. But it’s better to look at examples of how the design project of a three-room apartment P44-T was worked out by professionals. The design is different, depending on which part of the landing the apartment is located. This factor influences the overall design, the possibilities of organizing space and zoning. However, the general recommendations of specialists from Moscow design bureaus will tell you how to use the living space of these apartments with maximum benefit.
A three-room apartment can be furnished in the same style or you can choose your own design for each room.
Design features of a three-room apartment P-44T
The P-44T series treshka is the best-laid housing for a family. It has three rooms, two of which are isolated, it is equipped with two balconies, one of which is a loggia, and there is a spacious kitchen.
But residents say that there are two main disadvantages of apartments in this series of P-44T houses, and experts agree with them:
- That the housing has a large, dark and therefore little usable corridor.
- That in panel houses the walls and partitions are load-bearing, which is why it is impossible to dismantle and move the wall to optimize the space or dismantle part of the wall to make a doorway.
Therefore, in order to obtain permission to reconstruct a living space, you need to apply maximum patience to get approval, but you may receive a refusal.
In addition, residents note a lack of natural light in the rooms, although they are spacious and equipped with windows. Therefore, when decorating the interior, lighting should be well organized.
Updating the three-ruble note can be carried out taking into account the elimination of the above shortcomings, as well as construction restrictions. In addition, the reconstruction of the living space should take into account the number of family members, taking into account their personal opinions and preferences. The design procedure can be carried out either in the same design solution for all rooms, or in a different solution for each living space. Or even a separate functional area indoors. In this case, it is necessary to maintain the harmony of the overall style.
Layout options for a two-room apartment
Considering the separateness of the rooms, there are many layout options, both with changing the area of certain zones and using modern design methods to improve the space of the apartment.
When considering the redevelopment of a kitchen space, which is already quite large initially, we can recommend an innovation - a kitchen-studio or a kitchen-living room.
In this case, there is a gain in space, since the area under the demolished wall is freed up.
Kitchen space layout: principles of planning, proper arrangement and functional kitchen design (115 photos)Hall layout - stylish design ideas and interior design rules (135 photos and videos)
Layout of the living room - zoning options and features of creating a unified style (90 photos and videos)
Decoration of the hallway, living room, bedroom, kitchen, bathroom
When implementing a room renovation project, experts recommend using their advantages, as well as their positive aspects, while hiding shortcomings and shortcomings.
The advantage of the P44T three-room apartment is that its rooms are isolated, which makes it possible to design them differently. A large kitchen, as well as loggias, provide the opportunity to implement ideas and radical decisions.
A radical, comprehensive solution is to use the little-used areas of the hallway and corridors by installing sliding wardrobes with mirrored doors, which makes it possible to visually increase the area of the hallway and corridor.
Now designers are far from the classics they previously used in the design of living spaces in the form of stucco molding, columns, and massive furniture. Experts refuse items that make housing uncomfortable, difficult to perceive, and reminiscent of museum premises. Now preference is given to projects of modern types of design, as well as new types of finishing of residential premises.
Brands represented in the project
Hallway
Finish: Beckers Flooring: Ragno Lighting: Latitude
Kitchen
Finish: Beckers, Mainzu Flooring: Ragno
Su-1
Finishes: Beckers, Valmori Flooring: Ragno
Su-2
Finishes: Serenissima Cir, Lea Ceramiche Flooring: Serenissima Cir
Living room + loggia
Finishes: Beckers, Finex Flooring: Finex, Equipe Furniture: Archpole, Cosmorelax
Bedroom + loggia
Finishes: Beckers Flooring: Finex, Codicer 95 Furniture: Archpole, Cosmorelax, The Idea Lighting: Gramercy Home
Children's
Finish: Beckers Flooring: Finex Furniture: Archpole, Cosmorelax, IKEA
Decorating the living room
The guest room is decorated in light colors. The place where family members gather together and guests are received is decorated with bright colors. In the living room there are several different areas for relaxation, according to the tastes and preferences of the residents. In addition to the sofa, there are several armchairs, a table for a computer or press, and a TV.
Sometimes it is combined with a loggia and equipped with a bar counter, making it look like a cafe.
The living room looks original, it is made in the Scandinavian style, which involves the use of natural materials, predominantly white. But the American type assumes the presence of a fireplace and a sofa opposite it. For fans of the exotic, there are options for Oriental, Latin American or African style. Having made the living room the center of the interior, you can also decorate the hallway, as well as the corridors and the kitchen.
If you take a chance and remodel, the optimal solution is to combine the living room with the kitchen using a doorway or arch from the hall to the kitchen, which will allow the whole family to gather in one large guest room.
Layout of a one-room apartment
When taking possession of an apartment, the owners can leave the layout without alterations or get creative and make it more suitable for individual requirements.
The initial layout has the following features:
- the presence of a half-bay window in the kitchen;
- the presence of a triangular bay window in the kitchen.
The hallway is more spacious and comfortable. But the toilet and bath in a one-room apartment are combined.
The kitchen area here is increased due to a bay window - a half-bay window or a triangular bay window.The kitchen area is approximately 9 m2. Due to the improved layout, residents feel greater freedom.
The room is rectangular, its area is about 19 m2. It has access to the balcony.
Bedrooms
The determining factor in updating bedrooms is the presence and gender of children. If, for example, a family has two descendants of the same sex, then the design of the children's bedroom is the same; if they are of different sexes, then the parents will have to give them both bedrooms and move to the living room.
Children's bedrooms are designed depending on the age and gender of the children, as well as their character and temperament. For children, the type of update is chosen by parents in accordance with their own preferences.
Teenagers are picky, they make claims and put forward their own demands for their own premises. Therefore, when discussing the design of bedrooms for teenagers, their opinion should be taken into account. Most likely, they insist on updating their bedrooms in the form of minimalism, pop art or soft art.
For girls, attractive night rest rooms are decorated in French and shabby style.
Children's bedrooms should have multifunctional and safe furniture with boxes and drawers for storing toys.
If there is one children's and one adult bedroom, the constant rule for the design of these sleeping quarters is that their type should differ from the general design of the entire apartment.
The current trend among specialists is the design of bedrooms in the Arabic style, where the finishing material is textiles, which in itself makes this room unusual. And if this material is natural, and the bedroom is furnished with furniture made of natural wood, then the eco type is the very project that is needed for residents of big cities.
Kitchen in three rubles P-44T
As for the kitchen of this series of houses, it is combined with a loggia or a glazed projection from the outer wall, which is called a bay window. It makes it possible to implement ideas for using it either as a relaxation area or by placing a washing area there. To do this, it is not necessary to dismantle the heating battery, but place it in a lattice box. Otherwise, you will have to install additional heating devices, equipping the kitchen with a heated floor or a convector.
Regarding the transfer of the sink to the bay window, you will have to go through the approval procedure, since such an upgrade will require changes to utilities and the floor will have to be raised to ensure the slope of the drainage system.
In this case, you should use furniture that follows the contours of the bay window. True, if you equip it with a solid tabletop, then with its smooth outer edge it will smooth out the bay window inside the kitchen.
Some designers recommend using kitchens with ledges as additional space to increase the dining area, arranging so-called banquettes.
Regarding the visual design of the kitchen, styles are often combined around one interior color scheme. Therefore, you can combine both classical and modern high-tech types, both French and Provencal, as well as Dutch and Scandinavian types.
Bathroom design
In the P-44T series of houses, two- and three-room housing is equipped with separate bathrooms, so when designing a bathroom, experts recommend combining the bathroom and toilet units with a transparent partition and installing a shower stall in one corner, and a corner countertop with a sink and a storage cabinet in the other hygiene products.
At the same time, a shower cabin with a tray will be preferable than without it, since this eliminates the need to install a drainage system into the floor of the bathroom, which will require going through an approval procedure.
For those who are not afraid of the long redevelopment procedure, the finished interior design project for apartment P-44T, regarding the bathroom, recommends installing a cubicle in the place where the toilet is located in order to gain space in the opposite corner of the bathroom.
Housing in houses of the P-44T series is considered among professionals to be very suitable for implementing the most daring decisions, both independently by residents, and in ready-made renovation projects for a 3-room apartment P-44T proposed by specialists.
As a result of updating the apartment, not only does the housing itself become comfortable, but also trusting, comfortable relationships between family members are established. In other words, joint creative work strengthens the family.
Layout of a two-room apartment
According to the project, there are 4 options for planning a two-room apartment p-44, and we can say that they are mirrored in pairs.
Moreover, in the first case, the total area is 50.2 m2, in the second case – 57.8 m2. Unlike a one-room apartment, they have a separate bathroom.
