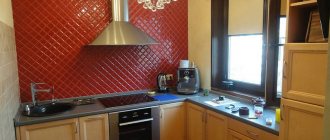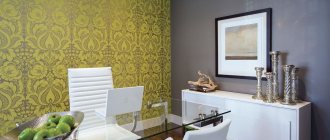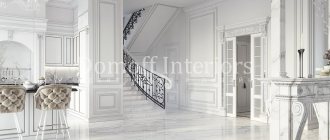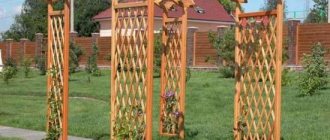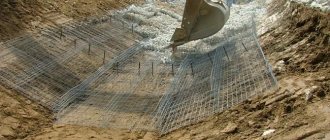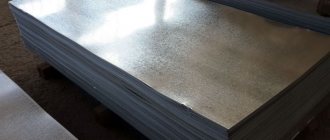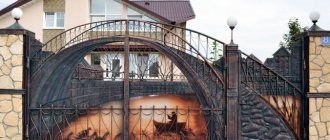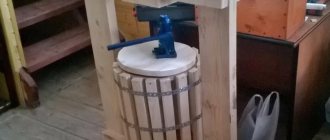/Design/Small kitchen/
Kitchens in Brezhnevkas lag far behind modern standards - they are very small (6-8 sq. m), have crooked walls, dilapidated communications and features such as a gas water heater. However, there are also advantages - higher ceilings compared to Khrushchev buildings (most often 2.7 m) and thick outer walls. In this article we will tell you how to modernize a kitchen with such data and turn it into a super-functional and modern space.
Repair features
If the kitchen is in disrepair and the house has not undergone major renovations, you will have to work hard to replace: water supply and sewerage pipes, electrical wiring, radiator, geyser, windows, doors and, most difficult, the floor.
- The fact is that the floor in Brezhnevka is a structure of joists and flooring, the voids of which were filled with sand and often garbage. Over the past decades, all the “stuffing” of the underground has become rotten, moldy and probably began to emit an unpleasant odor. When overhauling a kitchen, the floor should be opened, all debris and sand removed, then a new floor made of expanded clay concrete screed or joists with plywood flooring should be installed.
What else do you need to know when starting a kitchen renovation in Brezhnevka?
- Keep in mind that you can only move and remove the gas stove yourself if you have a flexible connection or a flexible rubber reinforced hose.
- Walls in Brezhnevkas most often have very large differences, which are not so easy to correct. When leveling the walls, try not to get carried away and find a middle ground. Otherwise, a thick layer of plaster will “eat up” precious centimeters, which are sometimes critically missing when designing furniture. To make distortions less noticeable, use textured or printed wallpaper.
- When replacing water pipes, you can install a meter and coarse filters at the same time.
- When replacing old wooden windows in a gasified kitchen (especially with a gas water heater) with double-glazed windows, select a design with micro-ventilation.
Ways to increase kitchen space
Brezhnevka is one of the types of apartments in 8-, 9-, 12- and 16-story buildings built in the 70s of the last century. Their significant advantages include isolated rooms and relatively high ceilings (2.5–2.7 m). As for the kitchen, it is small-sized but compact. Significantly increasing the space is quite problematic. This is due to the fact that the wall adjacent to the kitchen is load-bearing, and not all houses have a balcony. The only possible option is to create an arched opening between the kitchen and living room. To do this, you will need a construction permit obtained from higher authorities. This process is quite lengthy and expensive, but it will add the missing meters to the kitchen.
Remember that unauthorized redevelopment threatens with a large fine and, first of all, poses a threat to the lives of household members and neighbors.
If you decide to make an arched opening, the wall will have to be strengthened so that its load-bearing capacity does not decrease. At the same time, it is important not to overdo it and maintain a balance so that the load does not exceed the permissible limits on the lower structures. Such a studio kitchen will be an excellent place for cooking and entertaining guests. The room can also be increased by using storage rooms, combining the bathroom and toilet into one bathroom.
If the arch is wide enough, you can place a bar counter in it
Sometimes they want to improve the design by moving the sink. In the kitchen it is located in the far corner of the wall on the side where the front door is located. The apartment has one common riser for the bathroom and kitchen and a gravity system, so transferring communications becomes more complicated. When rearranging, it is not always possible to ensure the desired angle of inclination, and this leads to frequent blockages. A forced sewerage station will help to cope with the problem. This is a compact pump that is capable of pumping wastewater, thus making the system pressure rather than gravity. The equipment allows you to install a sink almost anywhere in the kitchen and takes up very little space, fitting into a cabinet under the sink.
Equipment for forced sewerage takes up very little space
About choosing a finish
In a critically small area, even how the floors, walls and ceilings are designed matters. Do you want to visually expand the walls? Lay tiles or laminate/parquet tiles on the floor diagonally, in a herringbone pattern, or in a staggered pattern. In a narrow kitchen, laminate/parquet boards should be laid across, not along, the room.
Clever wall decoration, for example, with mirrors or photo wallpaper with a perspective image, will also help change the perception of a small kitchen. However, if you are not sure of your sense of proportion, you should choose the most win-win solution - painting in one tone (light).
Deciding on a style
The design of the Brezhnev kitchen will not tolerate massive furniture and pretentious elements. She's too small for that. The most appropriate would be simple, laconic forms without excessive pathos. Minimalism and hi-tech look especially harmonious in a small space. It is acceptable to use ethnic style, light romance and light tones of Provence, functionality and at the same time simplicity of the Scandinavian direction.
When remodeling, you must remember that the kitchen design should not “compete” with the decoration of the living room. It is better not to use more than three colors when decorating; in a small space it looks even more tasteless. Classics can be combined with modern; Provence allows for Rococo elements. If possible, two combined rooms are decorated in the same style; it is advisable to purchase furniture from the same collection.
About the color scheme
The secret to the successful design of any mini-kitchen is simple - you need to decorate most of it in some light color, preferably white. And to avoid the similarity of a light kitchen with a hospital ward, it is enough to combine “contrasting” textures with each other (say, brick with glossy tiles) or complement the interior with a small number of color accents.
- By the way, light surfaces are much more practical than dark ones, and even clutter against such a background is less irritating to the eye.
Tips for camouflaging the boiler, chimney and pipes
To disguise necessary, but completely unaesthetic communications, finishing materials are used, depending on the design of the room. The main thing is to ensure air circulation and access for maintenance. To prevent a gas boiler or water heater from spoiling the interior in a classic style, a special cabinet is ordered for them in the kitchen unit system, which helps maintain a single style.
Communications are hidden from view using highways made of plastic and steel. For convenient installation of pipes and chimneys, a plasterboard box is installed in the wall, and a false wall is built. For quick access to working elements, they are equipped with inspection hatches.
To mask pipes, you can also purchase special panels that are sold in hardware stores.
When decorating, do not forget about the installation rules and safety requirements. The transfer of gas appliances is carried out only with the permission of special services, and installation is carried out only by specialists.
About lighting
The lighting of a small kitchen in Brezhnevka should be uniform - one chandelier is not enough here. Ideally, the ceiling lamp should be supplemented (or replaced) with spotlights or wall sconces.
- Try to plan the kitchen lighting scenario at the renovation stage so that you can hide the wiring.
Where to place the refrigerator
The largest item in the kitchen is the refrigerator. Its size and the need for a distance to neighboring surfaces for air circulation “eat up” precious centimeters. One of the labor-intensive but very effective options for installing such a unit is the following redevelopment:
- The toilet and bathroom are combined into one spacious room, which can be accessed through a door located away from the kitchen.
- At the entrance to the cooking room from the corridor, a niche is created for the refrigerator. In fact, the unit will be located in the passage, but access to it will remain from the kitchen.
- With this solution, it would be advisable to make the entrance to the cooking room through the living room, which will become a passageway.
If there is no need to constantly have a large amount of food supplies, you can decide to purchase a small refrigeration unit. The space above it will be used to place auxiliary shelves.
About decor
The fewer space-dividing elements in a small kitchen, the lighter, neater and more spacious it seems. Therefore, you should not get carried away with decorating the walls and shelves of the cabinet, and it is highly advisable to leave the refrigerator door without magnets. However, without any decor, the kitchen will seem uninhabited and uncomfortable. We recommend limiting yourself to a couple of wall decorations and a clock, live plants and a fruit bowl, cute textiles and a candy-sugar bowl.
Support the project - share the material with your friends on social networks:
Subtleties of arrangement
| Photo | Instructions |
| Zoning Small kitchens will look more attractive and elegant due to color zones. Cover one wall with textured wallpaper, and the other three with a solid shade of the first color. | |
| Lighting Think responsibly about lighting too. There should be a lot of light. The most correct option would be spotlights. This will allow you to distribute the space into zones: dining and working, as well as a relaxation area. Smooth light transitions visually expand the kitchen area. | |
| Curtains Under no circumstances should you choose heavy or dense fabrics. If the apartment is located on the ground floor, it is better to purchase blinds, but not curtains. |
Number of rooms
If we talk about the number of rooms, then in “Brezhnevka” there are both one-room and two-room, three-room and even four-room apartments. A combined bathroom could now only be found in one-room apartments; there was no longer a walk-through room.
The total area of apartments has increased:
- The average area of a 1-room apartment was now 27-34 square meters. m. (31-33 sq. m. in “Khrushchev” buildings).
- A 2-room apartment occupied 38-53 sq. m. For comparison: in Khrushchev buildings the area of a 2-room apartment was approximately 30-46 square meters. m.
- A 3-room apartment had an average area of 49-67 square meters. m. In "Khrushchev" buildings - 55-58 sq. m. m.
- The 4-room apartment occupied an area of 58-76 square meters. m. "Khrushchev" did not have 4 rooms.
The size of the rooms increased accordingly:
- The minimum living room area was now 15 square meters. m. In the “Khrushchev” buildings the living room was from 14 sq. m. m.
- The minimum size of a bedroom has not changed compared to the Khrushchev era and was 8 square meters. m.
- The children's room, like the bedroom, was at least 8 square meters. m. In the "Khrushchev" buildings, the children's room was from 6 square meters. m.
- The kitchen remained the same as in the Khrushchev buildings, 6-7 sq. m. m.
This is interesting: Design of a studio apartment with an area of 23 sq. m
Placement of furniture and kitchen units
After a major renovation, you can think about how to arrange the furniture as conveniently as possible in order to save money and use all the free space:
- Buy a corner kitchen set. A lot of things will go in there. Ideally, the sink, stove and refrigerator fit into a triangle. With this arrangement of furniture it is convenient to cook, there is no need to make unnecessary movements.
- You can put furniture in a row against a blank wall, and some household appliances next to it. In the area where you plan to dine, place a table, chairs or benches. This is an excellent setting for those who rarely stand at the stove.
- If the stove has a built-in oven, and it has a microwave function, then you do not need to buy a microwave. Instead of 4, you can purchase a panel for 2 burners and install them in a vertical position. This will save space.
- The tabletop can be made near the window. You can drink tea and have a snack there. Buy chairs that fold, transformable furniture. You don’t have to buy a massive table; you can buy a folding or extendable one. It is screwed to kitchen furniture or a wall. When folded, it becomes a shelf.
- Make the window sill wide and it will become an excellent work area.
- If you have a family of 2-4 people, choose a small refrigerator, and nail shelves on top and store small items on them.
This material will tell you about reviews of the two-chamber refrigerator Atlant.
Soundproofing won't hurt
Another disadvantage of typical block houses is excellent audibility. Agree, you don’t always want to keep an eye on your neighbors’ lives and have them watch yours? When finishing, choose materials with increased sound insulation, and you will find more tips in our article.
Photo: Instagram emi.home
One of the features of the “brezhnevka” apartments is the built-in storage closets, which are provided for in the original layout. They were often made in living rooms, in the hallway, in the kitchen. Most designers prefer to demolish built-in wardrobes and install full-fledged walk-in closets. If this is not your plan, find a use for it. For example, create a utility closet or food pantry. By the way, we have already talked about storage hacks for the pantry.
Photo: Instagram anndesign.ru
Interior decoration - modern ideas
Small round lamps need to be built into the work area.
The kitchen will be elegant and more spacious if you follow these rules:
- Decorate it in pastel colors: light green, sand, beige, white, light brown, light gray, etc. Choose wallpaper without large prints or too bright patterns.
- It is ideal to cover the walls with washable wallpaper, which can be painted 2-5 times.
- When you do the redevelopment, start renovating so that the kitchen and living room are made in the same style, for example, modern + classic, rococo + Provence. Buy furniture from 1 collection.
- There is no need to install massive furniture, decorate facades with carvings, or make stucco.
Recommendations for bringing a design project to life
Interior designers most often use large spaces to demonstrate the advantages of a particular style. This is how they try to emphasize all the advantages of the chosen design. To ensure that an idea taken from a beautiful, glossy photo does not disappoint in reality, you need to adhere to some recommendations for bringing it to life:
Introduction to style and sketch
Before choosing one style or another, you need to know its main features:
- Concept;
- Color spectrum;
- Organization of space;
- Materials and textiles;
- Furniture;
- Decor elements.
After familiarizing yourself with the principles of design, you need to sketch a sketch with measurements and try to imagine how it will look in reality. Now you can start implementing the idea.
Emphasis on style, not on individual elements
Any style can be adapted to a small kitchen if you feel the style and don’t try to exactly copy the image from the picture.
For example, you can choose a pastel palette in cream, beige, and blue tones to decorate the walls - and the feeling of French Provence will already appear. It will be enhanced if you place several flower arrangements in pots made of ceramics or snow-white porcelain.
To complete the decoration in the Provence style, several beautiful bottles with olive oil or candied fruits on the shelves, as well as a bouquet of lavender, will help.
Estimate
| Name | Price |
| Acrylic bathtub Roca Sureste | RUB 20,860 |
| Roca Gap toilet | RUB 18,460 |
| Shower column Elghansa Mondschein White | RUB 29,950 |
| Mixer Clever Agora Xtreme | RUB 12,450 |
| Art Ceram Cognac washbasin | 16,500 rub. |
| Ikea Kopardal bed | RUB 10,799 |
| Ikea Gladom bedside table RUB 1,299. x 2 pcs | RUB 2,598 |
| Wall soffit Ikea Kvart 599 rub. x 2 pcs | RUB 1,198 |
| Chest of drawers Cosmorelax Tara | RUB 75,390 |
| Ikea Annakaisa curtains | RUB 4,999 |
| Cornice Ikea Hugand/Rekka | RUB 1,384 |
| Kitchen set + equipment, Ikea Kungsbakka facade | 110,000 rub. |
| Wall mounted shelves Ikea Bergshult / Granhult RUB 1,499 X 5pcs | RUB 7,495 |
| Bar stool Allegra RUB 16,390. x 2 pcs. | RUB 32,780 |
| Lamp over the island Maytoni Broni RUB 2,990 x 2 pcs. | RUB 5,980 |
| Ikea Mossland shelf | 399 rub. |
| Wall shelf Ikea Lakk 799 rub. X 5 pcs. | 1598 rub. |
| TV stand Ikea Stockholm | RUB 24,999 |
| Ikea Gerton desk | RUB 21,999 |
| Loft Design work chair RUB 6,900. x 2 pcs | RUB 13,800 |
| Lamp over the desk Ikea Ranarp RUB 2,499. x 3 pcs | RUR 7,497 |
| Floor lamp Ikea Arød | RUB 3,999 |
| Sofa SK Design Vittorio ST | 63,600 rub. |
| Hooks for towels and clothes Ikea Skuggis 269 rub. X 15 pcs. | RUB 4,035 |
| Floor Barlinek Ivory Grande | 120,000 rub. |
| Wall paint Tikkurila Perfecta | 30,000 rub. |
| Interior doors Profil Doors RUB 13,000 x 4 pcs | 52,000 rub. |
| Tubular radiators Guardo Pilon | 80,000 rub. |
| Schneider Odace sockets | 56,000 rub. |
| White marble effect tiles Italon Ceramica Statuario | 58,000 rub. |
| Wood effect tiles Italon Ceramica Honey | 22,000 rub. |
| TOTAL | RUB 910,769 |
The owners did most of the repair work themselves. Workers were hired only for work in the bathroom (40,000 rubles) and laying the floor (50,000 rubles). The remaining 100,000 was spent on basic non-decorative lighting and custom-made furniture for the wardrobe.
conclusions
To make the Brezhnev kitchen look spacious and neat, follow the recommendations:
- Buy good quality furniture. Let the pencil cases go all the way to the ceiling. You can hide a lot of things there and save space. Store items that you rarely use on the mezzanine.
- If a person often has lunch in a canteen, cafe, or restaurant, then at home he only needs a small refrigerator that can be hidden in a closet.
- A good option is when the refrigerator is located at the door, and the kitchen is made to order and moved to the hallway, where all the furniture is perfectly fitted.
- Brezhnevka is small and they try to make the kitchen design without frills.
Characteristics of Brezhnevka house layouts
“Brezhnevka” is inferior to the so-called. “New” layout, but still a little better than the “Khrushchev” building. There are about forty types of modifications to the layouts of buildings of this type. Initially, the layout included eight and nine-story buildings, but there are also five-story options.
Brick options are represented by series 1-528KP-41, 9 floors high. and 1-528KP-80 with a height of 14 floors. “Brezhnevki” for the most part have 9 - 17 floors, at that time, apparently, all aspirations were closer to space, as a result, many series appeared in the form of one or two access “towers”.
We invite you to find out why the faucet is humming in the kitchen
The roof of Brezhnev's houses is flat, drainage is usually internal. Housing in panel buildings has window sills up to 30 cm wide, and brick ones up to 45 cm.
What is the difference between a real Khrushchev and a Brezhnevka and what is better to choose for purchase?
Khrushchevkas were developed after Khrushchev's order in the summer of 1955. They began to be built much earlier than Brezhnevka.
Go straight to the list of differences between Khrushchev and Brezhnev.
Three- and five-story houses were developed, which were built from brick or panels. The height of the rooms at that time was considered very high - 2500 mm. Sometimes they were covered on the outside with decorative mica glitter.
When arguing about which is better, Khrushchev or Brezhnev, it is important to remember that in Khrushchev there was (and is not) an elevator and a garbage chute. They didn't even glass the balconies.
These were one-room apartments and two-room apartments, located on one floor, 4 each. Under the window sill in the kitchen you can find a “built-in refrigerator”, just like in the Brezhnevka.
- Khrushchevka and their brief differences from Brezhnevka:
- sound insulation is poor, but better than in Brezhnevka;
- tiny kitchen;
- All apartments have a shared bathroom
- began to be built in 1955 (i.e., now their age is about 61 years or more).
Other differences are below.
Briefly about Brezhnevka
The world has seen these types of houses since the early 1970s. At first they had 8 or 9 floors. After the 70s, one could already find 12 and 16-story Brezhnev buildings. The kitchens were enlarged (up to 7 m²), elevators and garbage chutes appeared. “Threshka rubles” and even 4-room apartments appeared. The bathroom and toilet are already separate, but still small.
- Features of Brezhnevka:
- there is no place to put the washing machine;
- it is difficult to remodel due to the fact that almost every wall that you want to demolish is load-bearing;
- small “corridors”, which is no different from Khrushchev;
What is the difference between Khrushchev and Brezhnev? What's better?
Immediate conclusion: Brezhnevka is better than Khrushchevka, but costs a couple of hundred thousand rubles more. Why? Read below.
- What is the difference between Khrushchev and Brezhnevka?
- Khrushchev buildings - 3 or 5 floors, Brezhnev buildings, in contrast, have 8, 12 or 16 floors;
- Khrushchevkas stopped building a very long time ago (it is not known when), Brezhnevkas - in the mid-1990s;
- Brezhnevkas have elevators and a garbage chute. And, unfortunately, they stink.
- The height of the room in Brezhnevka is 20 cm more;
- The area of apartments in Brezhnevkas is most often larger (60 m², 30 m² and 50 m² versus 25 m², 30 m², 43 m²).
- Unlike Khrushchev buildings, the layouts of Brezhnev's houses have options for 3 and 4-room apartments.
- A kitchen in Brezhnevka is 1-2 m² larger, its area often reaches 7 m² in length.
- In Brezhnevka there is the possibility of expanding the kitchen at the expense of the corridor or the next room, since the walls to them are not load-bearing. The difference between Khrushchev is that there is no such possibility.
- Brezhnevki are younger houses (since they were built before the 1990s). Due to this, their market price is higher than that of Khrushchev.
- Khrushchevkas are cheaper than Brezhnevkas and more accessible. All other things being equal, the difference in price between Khrushchev and Brezhnevka is 200-300 thousand rubles.
- Khrushchev houses have better thermal insulation and sound insulation, because their material is brick.
- Brezhnevkas are most often made of panels, and Khrushchevkas are often made of bricks.
- It's colder in Brezhnevkas than in Khrushchevkas. They use the “famous” heating inside the walls.
- The difference between Khrushchev apartments is that the corners in their rooms are often 90 degrees than in Brezhevkas.
- Brezhnevkas differ from Khrushchevkas in that they have glass balconies. Moreover, these balconies are “inside” the house.
If you are thinking about what is better to buy, Khrushchev or Brezhnevka, then our experts still advise choosing Brezhnevka, since this housing is more liquid. Moreover, it is better to choose a newer house based on the year it was built.
Also study our article about defects in new buildings: https://elitearenda.ru/defekty-novostroek.htm.
If you need detailed advice on investments in residential properties, then contact the section on assessing the effectiveness of investments or call our company by phone: +7 (351) 750-49-71.
Design of kitchen walls and ceilings in Brezhnevka
The corner furniture structure does not extend into large open areas in a small kitchen, so the decoration of the remaining walls can be either background or contrast-dominant. In the second case, the kitchen will be visually divided into two independent zones, the interior of which can carry an independent load. Non-woven wallpaper or wall panels, the design of which matches your design concept, are perfect for wall decoration.
It is generally not recommended to lower the already low Brezhnev ceilings, but it is better to add coziness to your kitchen with a high-quality tension or suspended matte ceiling than to admire the defects of the old one. The design of a kitchen floor in Brezhnevka does not play a special role (it is almost invisible), but a stylishly selected moisture-resistant laminate can add its own touch to the interior of the kitchen.
Pros and cons of a three-room apartment in Brezhnevka
The advantages of this type of buildings and residential premises:
- Many were pleased with the waterproofing in the bathroom.
- Wide window sills
- Brick building options are warm and reliable.
- In some modifications called “towers” the kitchens are designed in large sizes. Their area is about 10 square meters. m.
- Availability of good and comfortable loggias.
- Two elevators for different purposes.
- There are many advantages over the “Stalin” ones (the stairwells are wider, the presence of a “refrigerator” under the window sill, the convenient location of the rooms, especially those with two or more).
“Brezhnevka” replaced the cramped “Khrushchev”, which did not always have a good layout.
Since this option for building premises has already become obsolete, you can find many small shortcomings in this idea.
New houses were created mainly from reinforced concrete slabs, which made it possible to speed up the construction process and improve sound insulation. Despite the advantages of this solution, the apartments became colder as a result.
This applies primarily to:
- Panel modifications of houses, often without considering the problems of the terrain. As a result, it was cold inside the room, and very hot in the summer, due to the rapid heating of the surface.
- The location of the kitchen with an adjacent wall with a bathroom or toilet. The level of sound insulation is low, and the presence of a window at the top enhances the effect of a person’s presence in a small room.
- Garbage chutes require special preparation before use or regular cleaning by specially trained personnel. Uninformed residents misuse waste disposal; it becomes clogged and becomes an attractive breeding ground for living creatures such as rats and cockroaches.
The height of brick “brezhnevki”, as a rule, reached 16 floors. Such buildings were erected in the form of one- or two-entry buildings.
If the residents of the entrance can cooperate and solve a number of problems, then most of the disadvantages could be leveled out or get rid of them. But this is rare, since such buildings are inhabited by people with low and middle incomes, who have a special mentality.
Such housing was intended for large families.
Kinds
The redevelopment option depends on how many rooms are in the living space and how they are located. Below we will look at what can be done with ordinary Brezhnevka.
You may be interested in: The best ideas for redevelopment in Khrushchev
One-room
A standard one-room “Brezhnevka” apartment has an area of 22 to 31 square meters. meters.
Let's consider the simplest option for remodeling a one-room apartment - dividing the dining room. With this solution, we will get a small, cozy bedroom and retain the dining room, but significantly reduce its size. If you apply special design techniques and expand the space visually, you can get a comfortable and spacious apartment.
Layout of a one-room apartment in Brezhnevka
The second way to remake Brezhnevka is to make a studio. Of course, each of the proposed options is approved by obtaining special permission to carry out the planned work.
Two-room
Redevelopment of any two-room Brezhnev house has more options. The most common and popular is combining the living room with the kitchen. This solution provides the necessary space in a small apartment. Additionally, the room is divided by a bar counter or a special partition is made. Unusual lighting and original wallpaper and wall painting give an interesting effect.
Combining living room and kitchen
The following options available to owners of two-room apartments involve combining a bathroom and a toilet.
Three-room and four-room apartments
To remodel a three-room or four-room apartment, it’s worth thinking through everything carefully, since the number of rooms is already enough to show your imagination. Of course, you can use the already proven option and combine the bathroom. Some owners also use the corridor area to enlarge the bathroom.
The standard option is to combine the living room and kitchen. Some apartment owners install a washing machine in the kitchen rather than in the bathroom. Otherwise, all redevelopment options boil down to turning a three-room apartment into a four-room Brezhnevka apartment or vice versa. In the first case, you can simply put a partition in the largest room and get two small ones or slightly reduce the kitchen space. In the second case, we are talking about combining the kitchen with an adjacent room.
Geyser
To save space, the gas water heater can be moved to the corridor. Many people in Brezhnevka build a speaker into the closet. Not all cities allow such installation. The column must be hung at the same level as the hanging pipes. If the water heater has an open type gas chamber, then you can disguise it with a false cabinet that does not have a bottom, with a top. When the gas chamber is closed, it is closed with an ordinary cabinet that has no holes. Read about the requirements for installing a gas water heater in an apartment in this article.
When moving a column, consider:
- The required corridor width is at least 1 m.
- The corridor or room must have a volume of at least 7.6 m² and a ceiling of at least 2 m 35 cm.
- The geyser is only allowed to be attached to a main wall.
- There must be a veterinary duct in the place where the gas water heater is installed.
Kinds
The redevelopment option depends on how many rooms are in the living space and how they are located. Below we will look at what can be done with ordinary Brezhnevka.
What is apartment redevelopment: how to do it yourself
One-room
A standard one-room “Brezhnevka” apartment has an area of 22 to 31 square meters. meters.
Let's consider the simplest option for remodeling a one-room apartment - dividing the dining room. With this solution, we will get a small, cozy bedroom and retain the dining room, but significantly reduce its size. If you apply special design techniques and expand the space visually, you can get a comfortable and spacious apartment.
Layout of a one-room apartment in Brezhnevka
The second way to remake Brezhnevka is to make a studio. Of course, each of the proposed options is approved by obtaining special permission to carry out the planned work.
Two-room
Redevelopment of any two-room Brezhnev house has more options. The most common and popular is combining the living room with the kitchen. This solution provides the necessary space in a small apartment. Additionally, the room is divided by a bar counter or a special partition is made. Unusual lighting and original wallpaper and wall painting give an interesting effect.
Combining living room and kitchen
The following options available to owners of two-room apartments involve combining a bathroom and a toilet.
In Brezhnevkas, such rooms are small and combining them will increase the space of the bathroom.
Three-room and four-room apartments
To remodel a three-room or four-room apartment, it’s worth thinking through everything carefully, since the number of rooms is already enough to show your imagination. Of course, you can use the already proven option and combine the bathroom. Some owners also use the corridor area to enlarge the bathroom.
The standard option is to combine the living room and kitchen. Some apartment owners install a washing machine in the kitchen rather than in the bathroom. Otherwise, all redevelopment options boil down to turning a three-room apartment into a four-room Brezhnevka apartment or vice versa. In the first case, you can simply put a partition in the largest room and get two small ones or slightly reduce the kitchen space. In the second case, we are talking about combining the kitchen with an adjacent room.
