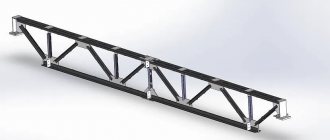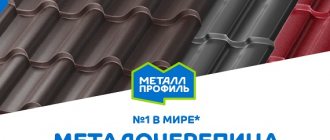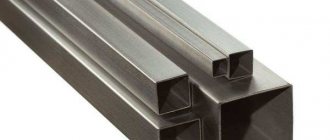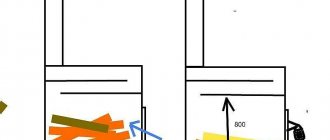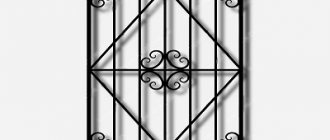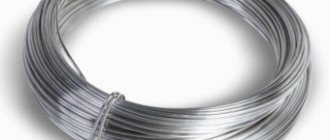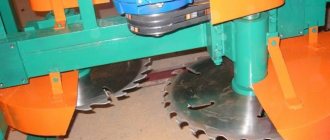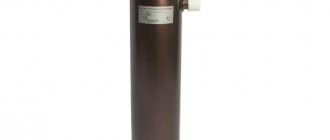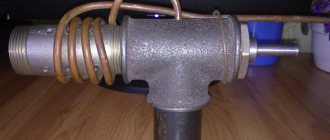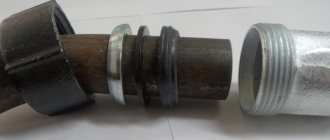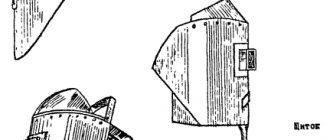Welding is a method of connecting parts, which makes it possible to create a structure of the most complex configuration - at any angle and inclination.
Profile pipes are often used to create frames for greenhouses, fences and other fences, gazebos, etc. All metal pipes are connected using various types of welding; when choosing, you need to take into account the wall thickness.
Options for fasteners for connecting pipes
Profile pipes are used for assembling frame structures. Pipe profiles with square, rectangular and shaped sections are not used when laying pipelines due to the fact that strong internal resistance arises in them.
To connect profile pipes without welding, various crab connectors, couplings, flanges and clamps are used. Such fastenings can be divided into two categories:
- floating, which include ties and clips;
- rigid ones are connecting crabs, flanges, fittings, brackets.
Crabs for installing pipe rolling are a system of clamps and can have a planar and volumetric connection. The first type of fastener for a profile pipe comes in three types:
- T-shaped, allowing you to connect three pipes of small diameters. Thanks to this, the installation of the structure is carried out according to a simple and understandable scheme.
- L-shaped, used for corner connection of two pipes.
- X-shaped, providing reliable fixation of three and four pipes in a cross-shaped manner in the middle of the metal structure.
Volumetric connection is ensured thanks to three- and four-part crab systems, when pipes are connected at an angle of 90° in different planes along the X, Y and Z axes.
Fitting fasteners are used to connect rolled pipes when there is a need to create bends and branches. They can mainly be found in the assembly of water supply networks, but their varieties have also found application in the installation of various metal structures and buildings made from pipe profiles. They come in several types:
- Couplings and flanges. They are used to ensure reliable joining of rolled pipes in a straight line. There are round and square sections.
- Turns and knees. Necessary to ensure the connection of pipes with different directional axes.
- Tees and crosses. Used on branches of the structure. This type of fitting allows you to connect profiles with different section sizes.
All types of metal structures assemblies I design
Attaching the posts to the foundation
Basically, hard work in one direction, and in the other, for significant savings, it is already pliable. And to eliminate this disadvantage, connections are used in this plane that split all the racks. The calculation boils down to determining the thickness of the base plate with or without stiffening ribs, as well as checking the tensile strength of the anchor bolts. An exception is the base with traverses, which requires additional testing of the anchor tiles and traverses for bending. Other checks are the load-bearing capacity of the welds and the strength of the anchor plate sections
| Rigid column base | |
| Installed in the outer rows of the building. The profile is rectangular for optimal performance. Namely, it perceives wind load in one direction. Used for one-story buildings in frame-braced systems | |
| This is a unique case that does not require absolutely connecting elements. Absolutely stable in both directions. Also used in one-story buildings | |
| The main column of multi-story or high-rise industrial buildings. From the plane it must be fastened with a system of connections for stability. Without additional ribs, the base plate will be thicker according to calculations | |
| I-beam type “B” facilitates metal consumption in the presence of lifting equipment for high objects. It has a developed cross-section in height, which reduces movement. In such cases, the support has increased bending moments, which is why the base with traverses is designed. Which usually extend beyond the anchor plate | |
Compliant connections are used when the racks are provided with stability due to the system of metal frame connections. The thickness of the plate is generally used intuitively and constructively, and the bolts are selected based on the shear conditions!
| Articulated strut support | |
| This type is apparently valid only for half-timbered racks and industrial buildings | |
| They are used in fully connected systems of small-sized one-story houses. (Project frame tent hangar) | |
Connecting main beams to columns
We construct similar assemblies of metal floor structures for multi-story construction. And also for one-story buildings, but I use them exclusively with profile rentals.
| Flexible beam-column interfaces | |
| Standard, simple way to attach a floor structure | |
| More reliable due to the longer length of the weld, but requires additional spacer between the beam and the column for free installation. The downside is the higher consumption of sheet metal and labor intensity. | |
| Beam-column frame connection | |
| I use the only method of a rigid interface, I think it optimally combines reliability and aesthetics | |
Building Cover Purlins
There is no testing of the strength of the nodes, so the main thing is to select the structural connecting parts and the diameter of the bolts, which is usually M16. Exceptions are small and long-span buildings, where additional efforts may be required in purlins and connections!
| I use it exclusively for sandwich panels. Profile pipe works well for oblique bending | |
| With sandwich panels and also with profiled flooring, the ridge purlins are connected to each other by strips. In addition, sandwiches require additional tightening for their stable operation. |
Frame bracing elements
The calculation of such nodes is reduced, for medium-sized structures, to determining the section by flexibility, as well as checking the load-bearing capacity of the bolts
| The connection is adjacent to the wall of the I-beam and for some rigidity from horizontal load it is necessary to install additional ribs | |
| The emphasis goes directly to the I-beam wall and in this option there is no need for additional parts. | |
| A special feature of this solution is the presence of an additional end plate, which serves to distribute pressure with a thin-walled profile pipe | |
| The connecting plate must penetrate the transverse pipe to transmit longitudinal forces through it, which usually arise from the action of wind |
Floor beams
Strength testing consists of checking bolts for shear and crushing, as well as the strength of welds
| A common type when the channel is attached to the gusset through bolts, without additional plates | |
| Due to the fact that the transverse force transmitted from the I-beam is greater than from the channel. There is a need to use reinforced connection. This problem can be solved by welding an additional plate with significant thickness |
Roof trusses
These components of metal structures are very important. Calculation is necessary to determine the thickness of the flange plate and the diameter of the bolts
| Connections of shipping marks of coating trusses | |
| The most popular main node of the truss is the junction of the lower chord | |
| For light types of truss structures, the following coupling is used, which I generally developed independently. Suitable for lower profile sections 80 and 100mm. (Project frame tent hangar) | |
I no longer use standard truss junction units in my projects!
| Supporting a truss on a column | |
| I use a type of assembly that I developed myself, which ensures the transfer of longitudinal forces to the rack. The goal is to reduce the effort on the rack structure and its base. | |
| Another option for long-span trusses, here there are already I-beam columns | |
| Movable fastening of the half-timbered post to the truss | |
| Oval holes are necessary to compensate for the deflection of the roof truss | |
Features and characteristics
Crabs are staples with a fastening system. They are made of galvanized sheet metal, the thickness of which must be at least 1.5 mm. They mainly found their application in the installation of rolled pipes with a cross-section of 20x20, 20x30, 40x40 and 20x40 mm. Fastening is carried out using clamping force. The bolts are tightened on the crab itself, and not on the pipes being connected. Because of this, this design has low tensile strength, that is, the fixed pipe, with some effort, can be removed from the connecting element.
An outdoor metal structure constructed using fastening crabs is continuously exposed to adverse conditions (wind, precipitation, temperature changes, frost). Gradually this will lead to loosening and loss of stability of the structure. Therefore, fasteners must be periodically checked, tightened and, if necessary, repaired.
Precipitation will definitely accumulate at the fastening joints, which can cause rust over time. Therefore, it is important that the entire structure has an anti-corrosion coating. Its integrity must also be periodically checked and, if damaged, corrected.
This type of fastener allows you to create a frame structure that can be assembled and disassembled when necessary.
Choosing a mounting method
When choosing a connection method, it is necessary to take into account the purpose and features of the assembled structure:
- the crab system is used to connect square pipes without welding and small-section rectangular profiles for assembling small-sized garden and outbuildings;
- flanges are used for assembling, without welding, structures made of large cross-section profile pipes, which often have to be assembled/disassembled;
- couplings are used for installation of pressure pipelines, but more often during repairs when replacing damaged areas;
- When choosing fittings, you need to take into account that due to insufficient strength of the connection, it will be necessary to strengthen it by welding.
When purchasing connecting parts, be guided by the following criteria:
- before starting work, sketch out a sketch, according to which they calculate how many and what elements are needed;
- the wall thickness of the crabs cannot be less than 1.5 mm, since parts made of thinner metal do not provide the required strength;
- there should be no cracks, chips, dents, configuration changes or dimensional deviations on the parts;
- elements with a scratched surface and corrosion stains will not last long;
- The service life depends on the manufacturer, so it is better to buy products from well-established companies.
The crab system is rightfully considered the best option for constructing buildings with your own hands. However, despite the ease of making connections without welding, this method is not applicable in all cases when it is necessary to assemble a structure from profile pipes. For example, a welded gate or a pipeline laid in a wall will be more reliable in operation.
Tips for choosing
The choice of necessary connecting elements depends on the type and function of the structure:
- The crab system is used in the construction of structures from pipe profiles with a small cross-section - gazebos, partitions, pergolas, arches, greenhouses and other garden and park buildings that are easy to assemble and disassemble.
- Flange fasteners are used for buildings that are subject to periodic disassembly and reassembly during operation.
- Coupling fastening is most often used when installing pressure-type pipelines, since it can withstand high pressure and ensure its tightness.
- Simple fittings are widely used in the assembly of pipelines with branches and turns. This type of fastening may require additional welding reinforcement.
There are several criteria that should be followed when choosing connecting elements for profiled pipes:
- First of all, you need to decide what fasteners you will need and in what quantities.
- When choosing steel crabs, you need to pay attention to the thickness of its profile. It must be at least 1.5 mm. Crabs with a smaller thickness are not able to provide the required strength and rigidity.
- Parts must be inspected for visible damage - cracks, chips, dents, and rust. These are all defective products.
Node calculations
All these types and other components of metal structures go through the design stage. That is, the calculation of all its main elements and details, I provide examples on my long-standing first website in the category calculation of metal structures, where you can look for my solutions. And it doesn’t matter what kind of production, industrial, public or agricultural building is designed from such solutions.
You may also be interested
Roof trusses over the assembly hall
A local engineering firm requested the service of developing CM drawings for metal roof structures. A typical
Checking the Column Base
The management of the design organization asked for a service. The goal, as it turned out, was to perform strength tests with calculations
The best manufacturers
Crab systems are not complex designs, and each region has both small and large companies producing steel structures and fastenings, making them all competitive. When choosing a product, it is important to adhere to the above recommendations.
You can also offer several criteria by which you can choose a manufacturer:
- anti-corrosion coating of products;
- purchasing products through the manufacturer rather than through intermediaries, this will save money;
- production time of products, whether the product is in stock;
- guarantee;
- payment and delivery methods.
Connection methods
You can connect pipes using crabs, couplings, bolts, clamps for square pipes and other connecting elements, including those made by yourself.
Two profile pipes can be connected at an angle of 90° using a steel angle.
To join pipes with the same cross-section, you can make a connecting element with your own hands. For this you will need a welding machine.
It is necessary to take a piece of pipe with a cross-section larger than the cross-section of the elements being connected so that they can be inserted into it. The connecting element is cut into two parts, and a bevel is made at one end of each of them at an angle of 45°. After this, a 90° corner is welded from the two halves of the pipe folded with beveled sides. At the edges of the resulting element, holes are made no larger than half the thickness of the profile wall, and nuts with a diameter corresponding to these holes are attached. The same holes are also made at the ends of the connected pipes.
Connecting profile pipes using fasteners can be a good alternative to hot welding for light buildings. In other cases, it is better to use welded square pipes.
Welding machines are used in many cases. They are used during the laying of water pipes and sewer systems. Welding is also widely used in domestic conditions, when it is necessary to create a structure for a canopy, roof, or eliminate defects in the design of a car. In each of these options, a welding machine can solve the problem quickly and efficiently.
How to make such a farm yourself?
Today it is possible to order such metal trusses at the factory, ready-made, or to make them yourself.
So, they are made from the following materials:
- Aluminum profiles are lightweight and suitable for lightweight roof installations.
- Metal round and profile pipes offer a wide range of cross-sections, wall thicknesses and alloy compositions. Such trusses are suitable for creating a roof of any design and complexity.
- T-bars and channels are suitable for constructing roofs with special loads. For private housing construction, such trusses are rarely used due to their significant weight.
- Simpler and lighter structures are assembled from a metal corner or LSTC. Such farms are suitable for sheds and the construction of utility rooms.
Although, in fairness, we note that it is from the corner that today they build quite durable gable roofs for a summer house or garage. Unless, of course, there is too much snow in your region:
LSTK trusses are now actively installed on frame houses:
The most popular type of metal trusses today are those made from non-circular pipes. It is oval, square or rectangular in cross-section. Such pipes are made from steel 09G2S, St3SP and stainless steel.
You will be interested to know that initially the shape of such a pipe is round, and only then it is deformed using a cold or hot method into a square or other type of profile. Such pipes are produced with a minimum size of 15x15 mm or a maximum of 45x35 cm. The quality of the pipes is regulated by GOST.
The shape of the pipe itself directly affects the scope of application of such trusses. Thus, flat-oval ones are the most flexible, and they make complex trusses of beautiful shapes. And square and rectangular pipes are ideal for mounting on a flat surface.
See also how neat the hand-welded arched trusses from a square profile pipe are:
Today, two types of profile pipes are used for the manufacture of metal trusses: hot-rolled and bent. Hot-rolled ones are made from strips with a thickness of 0.5 to 5 mm, with a cross-section in the form of a rectangle or square. This is the kind of material you come across most often.
For arranging metal trusses, instead of a profile pipe, a channel is also suitable - beams in the shape of the letter P, a tee in the shape of a T and a corner in the shape of the letter G. But among all these structures, profile trusses are much lighter in weight. Another advantage is that by welding it is convenient to assemble this entire structure right on site.
Today it is convenient to order prefabricated structures or assemble them on the ground. Then they are lifted onto the roof itself in finished form. They should be assembled strictly according to detailed drawings from the factory.
For this you will need:
- Bolts . This is the simplest method, and the reliability of such a connection already depends on the quality of the fasteners and the degree of tension. Typically, such fastening is done using special wrenches with long handles or pneumatic tools.
- Welding . When the truss needs to be as rigid and stable as possible, then welding is used. All nodes are connected using rivets. But this method is for industrial construction, and for the construction of the truss system of an ordinary residential building, a bolted connection is more suitable.
The assembled bolted truss looks like this:
The factory truss itself is made of elements such as racks, braces and belts. And it’s good if mounting holes are made in advance in all these elements. If not, then the parts are connected to each other using the tack method or using clamps.
Here is the process for making metal trusses at home using welding:
Here is another master class on making such a farm:
And finally, thermal profiles made of galvanized thin-rolled steel are actively used in frame construction today.
The bottom line is this: along the entire path of the rafters there are through slots of a special shape, thanks to which the thermal conductivity of steel trusses is almost equal to the thermal conductivity of a wooden beam, and there are no cold bridges.
Those. This material for metal trusses completely negates the disadvantages that have always distinguished metal trusses from wooden ones for the worse.
Welding a profile pipe with your own hands
Of particular importance in the use of welding are profile pipes, which often have to be connected using it. In most cases, this type of pipe is made of either stainless or carbon steel. Such metal products have several advantages in their application:
- Large selection of types, shapes and sizes;
- The mass of both a single pipe and entire structures is not large. This allows you to connect them in complex configurations without creating a significant load on the load-bearing elements;
- You can select several standard types at once. This allows you to independently install the structure in the future.
The most important thing when independently fastening a profile pipe is the correct temperature. The fact is that the temperature conditions determine the quality with which the products will be welded. This indicator depends on the wall thickness of the workpiece. It should also be remembered that when making an end connection, the corners of the elements being welded have a high voltage.
Types of trusses for different tasks
You will be surprised how many types of metal trusses there are:
Let's take a closer look at the most popular forms of metal trusses, which are most often produced in Russian factories:
- Parallel - the simplest and most economical, for the manufacture of which the same parts are used.
- Classic arched , in which the lower and upper chords look like an arc, and the belts are interconnected by stiffening ribs. Different types of such an arch differ in radius. And the radius itself is determined by such external limiters as the dimensions of the rafter system, your planned roof design and the complexity of its design.
- Triangular shed roofs, which are most often used for roofs with steep slopes.
- Triangular gables, more suitable for roofs with steep slopes, but leaving a considerable amount of waste after production.
- Polygonal , which are well suited for roofing made of heavy flooring, but are difficult to install.
- Trapezoidal , similar to polygonal, but with a more simplified design.
- Segmental , suitable for buildings with translucent roofing, but the most difficult to produce. To make them, arcuate elements are made with precise geometry, which allows the load to be evenly distributed.
Here are the popular and little-known types of metal canopy trusses:
How to weld a profile pipe using manual arc welding?
The characteristics and simplicity of using the metal of a profile pipe allows you to connect it to each other in a variety of ways - a joint, a T-type method, and also an overlap. The lower position of the seams is a priority when welding metal profile elements.
The welding mode is determined by the following criteria:
- Electrode movement speed;
- Arc voltage;
- Polarity (assuming constant current);
- Current strength.
The last of these criteria is determined by the cross-sectional value of the electrode used. Welding of a profile pipe will be performed correctly and reliably only in one case - if it is possible to achieve the maximum current allowed for the metal. When welding using the butt welding method, the arc should be drawn so that the edges melt and the metal itself does not sag as a result.
Machines for welding profile pipes
You can connect metal pipes using two main types of devices:
Each of them has its own advantages and disadvantages. It is generally accepted that gas welding is more universal in its application. It can handle a wide variety of tasks and different types of metal. But not everyone can afford this type of welding machine.
The more common type is conventional arc welding. Therefore, all that is required for successful fastening of profile pipes:
- take into account the wall thickness of the product;
- select the optimal electrode diameter;
- set the correct voltage on the device.
Methods for connecting profile pipes without welding
Depending on the complexity of the design, the profile pipe is secured without welding with crab connectors, clamps, couplings, fittings, and flanges. According to the method of fastening, they can be:
- floating - ties, clips;
- rigid - crab elements, couplings, fittings, flanges.
Crab systems
This is a universal fastening of a profile pipe with a square and rectangular cross-section without welding. The crabs are made of two or more parts, which, after installation, are tightened with bolts for planar and volumetric fastening of structural parts. The halves are made of 1.5 mm thick metal with zinc or resistant polymer coating.
Depending on the purpose, the following types are produced:
- T-shaped connect 3 pipes;
- L-shaped fasten 2 profiles;
- X-shaped fix 4 pipes;
- volumetric elements connect without welding 3 profile pipes at the corners of the structure or 4 inside.
Types of fastening of profile pipes using the crab system
In households, the crab system is used for assembly without welding:
- greenhouse, greenhouse;
- summer shower and changing cabins;
- canopy, gazebo frame;
- light fencing, support for climbing vegetation;
- enclosures and cages for keeping animals;
- benches, benches, racks;
- temporary connection during the repair of welded structures.
The crab system has proven itself to be a reliable connection that is not inferior in strength to welding.
The advantages also include:
- possibility of repeated assembly/disassembly of structures;
- the installation method without welding is accessible even to unskilled workers;
- versatility of use;
- low cost of installation without welding due to the low price of fasteners;
- durability, for closed structures up to 50 years.
There are also disadvantages:
- impossibility of connecting a profile pipe without welding with dimensions larger than 40x40 mm;
- installation is possible only at an angle of 90⁰;
- the need to regularly tighten the nuts;
- if the tensile load is excessive, the profile pipes may be pulled out of the fastenings;
- the need to protect joints from rust, since moisture accumulates in them.
What electrodes should be used to weld a profile pipe?
Since standard structural steel is used for the manufacture of profile pipes, you can use the standard, most common electrodes. For example, the OMA-2 brand is ideal for this purpose. The products of this brand include titanium concentrate and ferromanganese.
Video - Application of various electrodes:
Also, many experienced welders recommend using electrodes marked on the MT-2 packaging. They are usually used together with welding rectifiers. The main criterion for selection is a stable arc and uniform consumption of filler materials.
Welding a profile pipe: rules for forming a reliable connection
The basic rule for using arc welding is to correctly connect the elements and carefully fix them using the spot method. When all the products are in place and pressed tightly against each other, you just need to weld several points around the entire perimeter so that the structure does not fall apart.
After this, you can start scalding all the parts. The weld line is drawn smoothly. The filler material must be applied evenly. When using conventional electrodes, beginners can arc from side to side within a small range. Not all professionals use this approach, but for beginners the method is quite suitable.
How to weld a profile pipe - your secrets
The first piece of advice would be to thoroughly clean the surfaces and, most importantly, to make a perfectly even cut of both sides that will be joined.
Experts with many years of experience always advise beginners to adhere to several basic points. Their effectiveness has been repeatedly applied in practice.
So, the main points of the connection, known only to the “experienced”:
- The main problem with inexperienced welders is that they forget to check the correctness of the entire structure. Always control the geometry of the metal. They often start to twist during welding. This is especially true for profile pipes.
- The quality of the seam and its reliability directly depend on the speed with which the elements are welded. The speed should be such that the specialist has time to fasten the products before the heated edge cools down.
- For profile pipes, propane-butane and acetylene torches are not used. Their temperature is too high.
Advantages and disadvantages for private construction
Durable metal trusses are now actively used in the construction of private houses and industrial buildings. And it is absolutely impossible to do without such a reliable construction system in the construction of warehouses, sports facilities, shopping malls and exhibition pavilions, as well as for the construction of multi-storey office buildings. Which is not surprising, since metal trusses are especially good when you need to cover large spans.
Metal pipe trusses have a lot of valuable advantages over others:
- Resistance to deformation under loads.
- Light weight thanks to hollow structures.
- Affordable price for private construction.
- The ability to erect safe complex structures without loss of strength.
- High fire safety.
- Durability, strength and reliability.
From a structural point of view, the use of trusses is even more preferable than beams. After all, with less weight, they can withstand much more severe loads than when using conventional I-beams and channels. At the same time, farms are also less metal-intensive.
To some extent, metal trusses serve as an analogue of steel beams, but are much more economical in terms of material consumption. However, their effectiveness is comparable. And the difference between a metal truss and rafters simply assembled together is that the finished truss works perfectly in tension and compression.
And, unlike wooden rafters, metal ones do not rot, do not mold, and are not destroyed by fungi or insects. They are much harder to break under a ton of snow. In addition, such rafters are assembled faster than from other materials.
We perform arc welding
Initially, you should bring the products into a specially prepared room. All ends of the pipes that will be connected are degreased. The chamfer remover is used only if the thickness of the profile pipe is more than 4 mm. After using this device, you can make a seam in several layers. It will be quite durable.
If the pipe thickness is less, one welding seam will be enough. All parts must be secured in a table specially designed for this purpose. If it is not there, then use the help of one or more people. Welding of the profile pipe will be carried out efficiently.
A certain thickness of the material, brand and cross-sectional thickness of the electrode sets the voltage with which the welding process must be performed.
The slag should be knocked down from time to time to avoid premature corrosion.
Designing roof trusses
So, let's look at how to accurately calculate a truss for a shed or a more substantial structure so that you do not purchase too much material and correctly calculate the strength.
We advise you to take ready-made standard projects that are already being practiced and that are time-tested. It is ideal if you can consult with an experienced craftsman about the chosen scheme, and then proceed to implementation.
If you decide to do it yourself, then first of all draw up a diagram of the future metal truss. Determine what contours it will have, whether space under the ceiling is needed, and what type of roofing will be used.
The height of a metal truss depends on the type of roofing material, its weight, the angle of inclination and the ability to move the truss itself.
Regulations
So, farms must comply with the following state standards:
- GOST 23118-99 (on general specifications for steel structures).
- GOST 23119-78 (on requirements for the production of trusses when welding of corners is required).
- GOST 23119-78 (about specifications for the production of metal trusses, welding of profile pipes).
And, in order to correctly design a metal truss, you will need information from the following sources: SNiP, P-23-81 (about steel structures), and SNiP 2.01.07-85 (about loads and impacts).
You can make a truss for a shed or garage “by eye” without much bother. In any case, on a hunch, you will use more material than necessary, and thereby achieve the required strength. But for a house, such trusses need to be calculated as accurately as possible so that they can withstand all the forces of the elements and do not themselves create unnecessary load on the foundation.
For this, the following factors are taken into account:
- Constant loads, such as the weight of the roofing.
- Periodic loads such as changeable weather, hurricanes and even tornadoes.
- Additional loads, such as snow and wind, as well as the weight of a person who may be on the roof during repair work.
The greater the height of the truss, the higher its load-bearing capacity. The load-bearing capacity is also influenced by stiffening ribs - the more of them, the stronger the truss itself. But the more difficult it is and the more expensive it is.
By the way, the lightest metal trusses are obtained when their height is 1/7 or 1/9 of the span length. Additionally, they are lightened with a special lattice, in which the compression force is absorbed by short posts.
Calculation of the height and length of the truss
When designing the production of metal trusses, it is important to perform some points for calculating a metal truss:
- Step 1. Determine the width of the span in the building, select the shape of the roof and the angle of the slope.
- Step 2. Select a chord contour based on the expected load level on the truss.
- Step 3. Calculate the size of the frame and whether you will assemble or cook it yourself, or order it.
- Step 4. To calculate the optimal height of metal trusses, apply the following formulas (L – truss length):
H=1/4×L or H=1/5×L, if the frame is triangular, H=1/8×L, if parallel, trapezoidal or polygonal. In this case, the slope of the upper chord itself should be 1/8×L or 1/12×L.
Now we determine the dimensions of the panels. Let us remember that the panel is the distance between the racks that transmits the entire load. Moreover, the brace angle is different for different trusses, and the panels correspond to them. For example, in a truss with a triangular lattice, this angle is 45 degrees, and with a diagonal lattice - 35 degrees.
And finally, we determine the angle of the braces, which should be from 35 to 50 degrees, ideally 45.
You can check the value you received using special programs, of which there are many today:
Selection of farm parameters
The required truss design is selected based on the shape of the attic floor, the angle of the roof and the required span length.
Thus, the most practical for the roof of a residential building is considered to be a triangular truss, which will have a height of about a fifth of the span length:
If the span length is significant, from 14 to 20 meters, give preference to a design with downward braces. In this case, the upper part of the truss should have a panel with a length of 1.5 to 2.5 meters. So, both belts of the structure will have an even number of panels.
Such trusses will avoid long braces, which will help resist buckling. Although usually for this you have to make a large section, which makes the entire structure several times heavier. In this case, the upper part of the truss is divided into twelve or sixteen panels, 2-2.75 meters each.
But sometimes the roof ceiling is planned to be geometrically complex. In this case, its middle part is raised above the supports or the same Polonceau trusses are used. Yes, this option is a little more complicated than the usual triangular shape, but we are sure that you can do it!
Even if Polonceau farms are not suitable, because... The height of the ceiling from the supports is planned to be even higher, then polygonal metal trusses are installed, in which the lower chord is raised. So, in order to increase the height of the structure to 0.23 of the span length, the belt located below is made broken.
At a roof angle of 6-15°, trapezoidal or asymmetrical trusses are installed. If you want to get a beautiful external shape, but at the same time a flat ceiling, then it is better to choose a segment one.
Moreover, it uses much less material. And the efficiency of the segmental form increases with lengthening of the span:
We perform gas welding
After preparing and degreasing the surfaces, apply flux paste. It will prevent oxide from forming. It is important to adhere to a certain bevel angle of the edges. It is usually 30˚.
How to weld a profile pipe correctly? The answer is simple - by feeding the additive evenly from start to finish in front of the flame. The burner will gently melt materials and connect pipes.
Gas welding has a distinctive feature. If the wall thickness exceeds 6 mm, the burner is moved from side to side. Thus, the level of acetylene consumption is reduced. And the parts are more firmly attached to each other.
Video - Horizontal gas seam:
Electrode welding and its features
The main aspects of using arc welding are the correct current mode. The location of the seams is determined by the position of the electrodes during the welding process. In this case, it is necessary to tilt the electrode slightly towards the seam.
With constant practice, you can achieve excellent results and learn how to create one of three main types of seams:
Welding is a method of connecting parts, which makes it possible to create a structure of the most complex configuration - at any angle and inclination.
Profile pipes are often used to create frames for greenhouses, fences and other fences, gazebos, etc. All metal pipes are connected using various types of welding; when choosing, you need to take into account the wall thickness.
Features and characteristics of profile pipes
Profile pipes are used for the construction of structures for various purposes and are used in furniture production.
The use of metal is justified by low financial costs, the ability of products to retain their shape at high water temperatures and fairly simple installation.
Most often, profile pipes are made from carbon and low-alloy steels. The strength and smoothness of the material, both outside and inside, ensures comfortable operation and durability of the entire created system.
The profile cross-section can be rectangular, square, polyhedron or oval, which provides a high margin of strength against fracture and bending. But precisely because of the cross-sectional features, welding of profile pipes has certain nuances.
Types of welding work for connecting profile pipes
Both the welding method and the features of the preparatory stage of work depend on the wall thickness:
- For pipes with a wall thickness of 4 mm and above, the ends of the products are processed with a bevel remover - at an angle from 25 to 50 degrees. This will make it possible in the future to create several layers of welding, which ensures reliability and strength of the seam.
- Thin pipes are welded with one seam. To make it perfect, rigid fixation of the product is recommended. The clamps are removed only after the seam has completely cooled.
- With a large diameter and thickness, the sections are first grabbed along the contact line and only then the main welding is performed.
- The speed of work must correspond to the melting of metal without spreading.
Note! During operation, it is important to ensure that slag and drops do not fall into the hole. Liquid metal can get into the inside of the pipe, which will reduce its throughput; plaque will accumulate here, which will inevitably lead to corrosion.
The following types of welding work are used for welding profile pipes:
- contact welding;
- electric arc;
- gas.
Arc welding
The peculiarity of this type of welding work is that it makes it possible to connect pipes even in hard-to-reach places. Performed using a welding machine and electrodes.
Application of crab systems
This method uses crab clamps, which are connecting brackets. For their manufacture, galvanized sheet metal is used.
Crab system for connecting profile pipes
It is recommended to use a sheet having a thickness of 1.4 mm. Metal brackets are connected with bolts and nuts, forming elements resembling letters of the alphabet. Typically, staples are used that form connections in the shape of the letters “G”, “X” and “T”.
These types of clamps can be used to connect up to 4 pipes. The peculiarity of such connections is that they can only be joined at an angle of 90. The strength of joining products using the crab system method is comparable to the strength of the weld that is formed when standard welding of a profile pipe occurs.
Example of connecting 4 pipes
When connected, the staples form a cross-section in the form of a square or rectangle, which allows you to firmly grasp the product from all sides. The best option is considered to be brackets having dimensions of 95 by 95 and 95 by 65. They can make the fasteners stronger and more durable.
Recommendations for welding profile pipes
Experts recommend following the rules when performing welding work when installing structures from profile pipes to create better connections:
- It is better to cut metal with a saw designed specifically for this purpose, so that the cut is smooth without grooves or protrusions. All distortions must be smoothed out before welding begins.
- The metal should not be covered with scale or rust. The surface must be clean and smooth. The work is carried out using a grinding machine or metal brushes.
- Before assembling individual elements, it is recommended to lay out the entire structure and check all main and auxiliary parts for compatibility and dimensions.
- After completing the welding work using fasteners, the seams are allowed to cool and only then removed from their fixation.
How to weld thin pipes?
It is better to weld thin pipes with one seam at once, but most amateurs cannot do this. Beginners prefer to do spot welding first and then move on to forming the seam.
Only an inverter with a set current strength of no higher than 60 A can ensure comfortable and high-quality operation in this way.
Note! For thin pipes with a thickness of less than 2 mm, electrodes with a cross-section from 1.5 to 2 mm and class ANO-21 or MP-3S are used.
How to connect a profile pipe at right angles
First of all, the pipes must be cut correctly and the sections prepared for work. For reliability, all structural elements are fixed so that the pipes do not move under their own weight. Angles, scarves or magnetic squares are used as auxiliary devices for establishing accuracy.
The welding itself is carried out in two stages. First, a rough connection is made, the necessary linear values and the position of the vertical element are checked. After cooling, the finishing seam is made.
>
Metal truss architecture: elements, nodes and stress
So, a metal truss is a welded or prefabricated system of pipes and rigid fastening units. This design consists of certain elements:
- Belts, upper and lower, which serve as a frame.
- A lattice that connects both levels.
- Racks that are mounted perpendicular to the belt.
- Braces that are attached at an angle to the lower and upper levels.
- Sprengel - auxiliary brace.
- A node is a point at which several rods meet at once. Here the pipes are connected using a gusset - a special metal sheet.
- The panel is the distance between adjacent nodes, and the span is the distance between the supports of the rafter systems.
The upper chord of a metal truss is made of a profile pipe or I-beams using a flange connection. The lower one is made of the same materials.
Only if the truss begins to be subject to loads at the panel level, then it is additionally necessary to install paired channels. And the internal racks and braces are made from a round pipe, angle or profile pipe.
The gratings inside the farm are arranged in a variety of patterns, and all of them are dictated solely by practical considerations. The more transverse elements, the stronger the structure itself, and the more expensive it is (more material is required!). For example, here are the options for making a triangular truss:
The internal pattern of the metal truss is selected depending on the design requirements and the planned level of loads. And the chosen type of lathing affects the weight of the structure, its appearance, labor intensity and budget for the manufacture of the metal truss itself.
Let's look at the standard types of internal lattices of metal trusses:
- There are the fewest nodes in triangular lattice, which is most often found in parallel and trapezoidal trusses. Moreover, such a grid is considered the most economical, because it has a minimum total length of rods.
- A truss lattice is needed where the main load falls on the upper chord. Therefore, it is used when it is necessary to maintain the distance between runs.
- A braced truss is made when the posts have to withstand great forces.
- The cross type is needed for frames in which the design load goes in both directions at once.
- A cross lattice is needed for trusses made from brands.
- Semi-diagonal and rhombic lattice is needed for trusses with such a large height, such as when creating bridges and masts. Such frames are obtained with high rigidity thanks to two bracing systems.
In real life, all these farms look like this:
Here, for example, is what a not so common truss truss looks like:
Roofing metal trusses, in turn, are gable, single-pitch and straight. Due to the stiffening ribs, metal trusses do not deform even over large spans, although they appear to be quite fragile.
Metal trusses are also divided into types according to the number of belts. These are flat trusses, where the nodes and rods are in the same plane, and spatial, more complex ones, in which the chords are in parallel planes.
