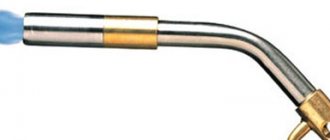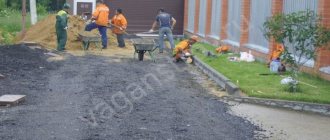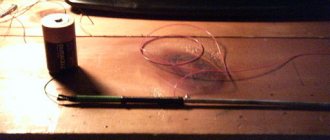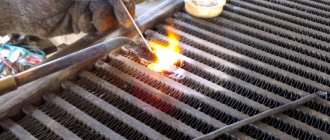Even now, many people build houses from logs or timber. But the tree is susceptible to rot and fungal diseases. Therefore, there is a need to replace the lower crown. And in this article we will talk about how to lift a house with a jack with your own hands. You will learn what the technology is for this type of work, how to determine by external signs whether a log house needs repairs, and why it is important to be well prepared for raising a house. At the end of the article you will find information about common mistakes and a video on how to pour a foundation for a raised frame.
A wooden house needs to be raised periodically to carry out repairs Source sv-mosfundament.ru
What houses can be raised and why do it?
A feature of the operation of any wooden building is the need to replace the lower crowns. After some time, they simply fail due to rotting. Also, information on how to raise a house with your own hands using a jack will be useful to those who are planning to repair the foundation.
For major repairs, only one-story buildings made of timber or rounded logs, as well as panel buildings, can be lifted with a jack.
Correct and timely repairs are very important, because a building made of hard wood, such as oak or larch, can last up to a hundred years. Even now, wooden houses from pre-revolutionary buildings have been preserved. However, to achieve this longevity, the lower crowns need to be replaced approximately every 15-20 years.
A wooden house with timely repairs can last a very long time Source i.pinimg.com
Modern wooden buildings are not so durable, because due to environmental deterioration, timber is now more susceptible to rotting.
Second lifting technique
Preparatory work involves choosing a method of carrying out the work. There is another technique that involves simultaneous synchronous work from all sides. Jacks are installed along long walls; about 60 cm should be moved inward from the corners.
If the crown logs are worn out and the wall length is more than 4 m, additional jacks can be placed in the middle of the walls. The work is carried out synchronously, and the log house is raised by 3 cm in one go. Each stage of lifting must be supported by support beams or pillars. This method is effective and not so traumatic for the craftsmen and the log house.
External signs of problems
There are several signs that indicate it is time to repair the lower part of the building. It's easy to spot them. This may include:
- Violation of the foundation of the house
- Deepening the foundation into the ground
- Subsidence of the building in the corners
- Severe distortion of windows and doors
- House tilt
If you notice such signs, then you should think about how to raise a wooden house with a jack. But first you need to decide what type of repair work needs to be done. In addition to replacing rotten crowns, you can resort to compacting the foundation and even replacing it completely or partially.
In this case, you will definitely have to change the entire bottom row Source vosaduly.ru
In addition to repair work, after raising the house with a jack, you can carry out prevention by treating the wood against rot and fungus with various chemical compounds.
Reconstruction stages
Remodeling an old home may involve some or all of the following steps. First, you will have to replace the foundation completely or partially. Sometimes it is strengthened by eliminating cracks and strengthening the base part. If the walls become rotten over time, then the defective logs or beams are replaced with new ones, which especially applies to the lower crown. Fragments of walls can be completely replaced.
The roof is usually a problem area in old houses, so it is restored by replacing the rafters and roofing. Reconstruction of an old house also includes partial repairs or replacement of the floor. Communications during reconstruction also change partially or completely, this should include electrical wiring and pipes.
Which jack to choose to lift a house
When choosing a jack, first of all you need to pay attention to such a parameter as its power or lifting force. To calculate the required value of this value, calculate the mass of the house and then divide it by 4. However, when lifting a small building, it is advisable to choose jacks with a lifting force equal to half the mass. The fact is that when lifting large houses, up to ten installation points for the lift are created, and when lifting small ones - only 4.
To raise a house, it is better to place as many supports as possible Source oldhousecrazy.com
Before you lift a house with a jack, you need to decide on the type of mechanism. For houses located low above the ground, rolling and inflatable devices are well suited. Before installation, a board 50-100 mm thick is placed under them. If the distance from the lower crown to the ground is 30-40 cm, then it is better to use bottle or scissor hydraulic jacks.
See also: Catalog of wooden house projects
Raising a house with a jack
Before you jack up the house with your own hands to change the bottom row, you need to do some preparatory work.
Disabling communications
First you need to turn off all communications leading to the building. This could be an electrical network, gas, water supply, sewerage. In addition, it is necessary to cut or disconnect all other pipes connecting the house to the ground, because they can greatly interfere with the rise of the log house. If you ignore this step, you can cause serious damage to your home.
Don't forget to turn off the power before jacking up the house Source sense-life.com
The stove requires special attention, because it stands on an autonomous foundation. Therefore, when lifting a house with a jack, you need to ensure free movement of the chimney through the roof.
If the boiler is on the floor, then all hoses and connections must be disconnected from it. If it hangs on the wall, it will not interfere with the work.
Preparing to install the jack
The method of installing the jack depends primarily on the type of foundation. It is necessary to cut rectangular niches on strip and slab bases. Wooden panels are laid on columnar or pile foundations to install the jack.
The place to install the support must be smooth and level. A special metal tripod stand will be placed on it, which in no case should slip. It is needed for height adjustment.
You should definitely get stable and durable jack stands Source ad-cd.net
See also: Catalog of companies that specialize in foundation repair
Also, wooden plates will be required for the work. It is advisable that their width be at least 20 cm.
If a complete replacement of the foundation is planned, metal corners and channels will be needed, from which temporary support can be welded until the new foundation acquires the required strength.
Technology for lifting a house with a jack
Now directly about how to raise a wooden house in order to place a foundation under it. There is a certain procedure and some rules that must be followed during the lifting of the building.
So it’s better to start work in the morning, so that by the evening you have time to completely finish the lifting and set up all the necessary supports. First of all, it is worth raising the most sagging part of the building.
First you need to figure out how to raise one of the corners of a wooden house with your own hands. At a distance of about a meter from the corner, they dig a hole to install the first jack and make a special flooring in it. Then a lift is installed in this hole and brought under the lower crown, placing a steel plate. But if the log is completely rotten, then you will have to cut a notch to denser layers, into which the jack pin will be inserted.
A jack for lifting a log house is installed in a special hole under the lower crown Source i.ytimg.com
Then proceed directly to raising the angle. This must be done carefully. The lifting height at a time should not exceed 5-6 cm, after which it is necessary to wedge spacers. At the same time, you need to inspect the building around the perimeter for any unexpected deformations.
After one corner is raised by 5-6 cm, you need to start the same procedure on the second corner of the same wall. Next, a third jack is installed in the middle of the lower crown using the same technology and the center is raised.
Now the entire described operation can be carried out on other walls. After the entire perimeter of the house has been brought to the same height, it is worth evenly continuing the rise to the required level. At the end of all work, the jacks can be removed and replaced with supports. There should be quite a lot of them so that there is not too much pressure on certain points of the log house.
You need to put supports under the raised frame Source ros-k7.ru
Preparatory work
You can raise a house without the use of special construction equipment - in our case we will use hydraulic or any other design of jacks capable of developing sufficient force to lift a load weighing 10 tons. If they are not available, you should not think about buying equipment - you can rent it in one of the railway depots.
We will also need a steel scrap, wedges, and a sledgehammer - tools that are mostly needed to dismantle the old foundation. As temporary supports, you can use chocks, massive beams, bricks, as well as boards of different thicknesses, which will act as spacers. The jack must be installed on a strong square base with sides of at least 50 cm. As such a platform, you can use boards and beams knocked into a shield, or any other durable material. In order to evenly transfer the force from the jack rod to the lower crowns of the house, you will need to cut or find a steel plate at least 5 mm thick.
If you have to deal with a columnar foundation with a backfill, then the latter will have to be dismantled before starting work on replacing the base. It is recommended to remove all furniture and other heavy items from the house and dismantle the floors.
Raising a wooden house
The building is lifted using jacks, which are installed on both sides of the building at a distance of 0.5 m from its corners. The jacks are fixed on a specially prepared support platform, which, if necessary, is buried in the ground to give it maximum stability. The house is lifted, if possible, simultaneously from both sides, evenly, no more than 1.5-2 cm at a time. Immediately fix the result obtained with temporary supports.
If strong bends of the lower crowns are noticeable as a result of raising the house, install additional jacks
At this stage, it is important to control the process so that the building does not move to the side, because as it rises, its center of gravity changes
Dismantling the old foundation
When the house is raised to a sufficient height and securely secured to it with temporary supports, they begin to dismantle the old foundation. Rubble and brickwork are broken using a crowbar, chisels and any other convenient tools. Some of the materials that have retained their quality indicators can be used to form a new base.
Construction of a new foundation
In our case, we will consider replacing the columnar base with MZF - an option that is best suited as a foundation for one-story houses. The construction of a new foundation begins with excavation work: a trench is dug, the depth of which must necessarily exceed the depth at which the base of the old foundation was located. The trench is dug in a U-shape - this is necessary to form a frame with reinforcement outlets to combine all sections of the foundation into a single rigid structure. If it is planned to build new structures adjacent to the house, then the trench is dug based on the design data. For example, at this stage it is best to think about the foundation for an extension to the house.
After the time has passed during which the concrete has acquired sufficient strength (about two weeks), boards are laid on the first element of the strip base, on which temporary supports are installed. In turn, temporary supports are dismantled on the opposite side of the house, and the site is developed similarly to the method described above. The same is done with the remaining elements, only straight sections of the trench are dug out for them, and reinforcement is carried out by connecting the existing reinforcement outlets to the frame of the new section of the tape.
At the final stage, the house is lowered onto a new waterproofed foundation, ensuring the uniformity of the process. If necessary, before lowering the house, you can replace the lower crowns.
How to avoid common mistakes
When lifting a house with a jack, the following mistakes are most often made:
- They forget to disconnect the last crown from the foundation
- They raise one wall of the house too much
- The jack is installed unsteadily and shaky
- Do not place plates between the mechanism and the crown
- Using supports that are too thin and narrow
If, when lifting the house, you notice late that you forgot to disconnect the frame crown, then you will have to caulk the entire frame, because lifting the logs will pull the arches away from each other.
Some mistakes can lead to the fact that the log house will have to be re-caulked Source images.ru.prom.st
If you lift up one wall too much, the windows and doors may jam. Also, the beams can warp, which is why the entire building will have to be caulked. Poor installation of the jack can lead to it sagging or slipping out from under the crown.
Features of building renovation
It will be necessary to install a new drainage system, since over many years of operation it will inevitably need it. And the pipes are probably already technically outdated. Doors and windows are required to be replaced. When renovating a house, wooden elements are impregnated with protective compounds such as fire retardants and antiseptics. Walls can be insulated outside and inside. This also applies to the roof and floor. At the final stage, the outer surface of the walls can be restored, sanded, coated with a primer and impregnated with an antiseptic. Then the surface is covered with paint or varnish.











