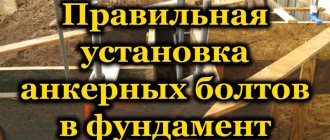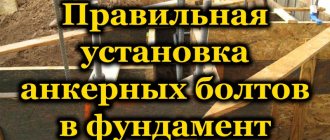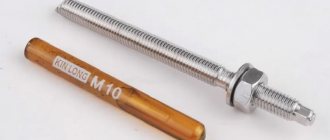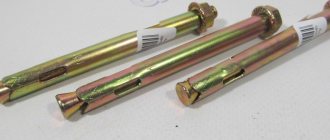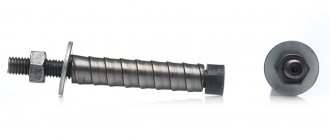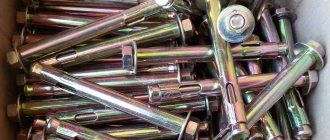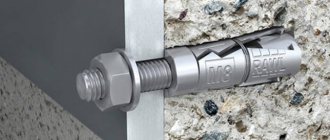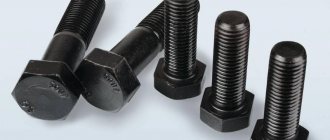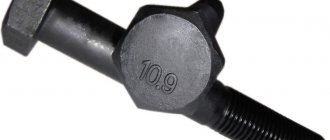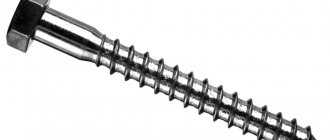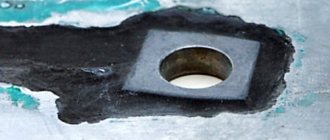The reliability of building structures is greatly facilitated by the anchor bolts used when connecting the foundation base to the walls of the buildings being built. Fasteners significantly increase the stability of buildings and can also be used for the construction of complex structures. The products are distinguished by their size, high strength, as well as a fixation system that allows for reliable engagement with the building material - the task will be completed subject to a competent approach to implementation, which consists in the correct selection of products and compliance with installation technology.
Foundation anchor bolts: purpose, types and installation.
There are several types of structures based on their purpose and design features. :
- Composite . They are made from two parts connected using a coupling. The lower part after installation is in concrete, and the upper part is screwed into the coupling.
- Curved . The lower part of such anchors is made in the form of a hook. These structures are mounted in special wells or reinforced concrete foundations, which are then filled with concrete mixture.
- Direct . The foundation is installed in ready-made concrete foundations. To secure a straight foundation anchor, a hole of the required diameter is made in the concrete; epoxy or siloxane gel is needed for fastening.
- With anchor plate . Installed before concrete pouring, the lower part consists of a metal plate, which is secured using a threaded connection or welding.
- With a tapered end . The element is installed in a ready-made foundation. It is used for fastening furniture, boilers, etc. The fastener is securely fixed using an expanding collet, which wedges and securely holds the structure.
- Removable . These fasteners consist of a lower frame, which is mounted into the foundation, and a threaded stud, installed after concreting.
Types and design of foundation bolts.
The use of such hardware
The area of use of the foundation anchor is determined by its qualities: high load-bearing capacity and durability. Application is limited to the base material.
Fasteners can only be installed in heavy, dense materials:
- concrete – heavy and especially heavy;
- natural stone;
- solid brick; fastening into hollow brick is prohibited.
Despite the specificity, many works are carried out using anchors, both large industrial and household ones:
- first of all, this is the installation of industrial equipment: machine tools, machines, pressing and electrical equipment, and so on;
- when repairing foundations, new fragments are bolted to old ones;
- when installing a beam grillage - in this case, the anchor is fixed in the pile, and the tie-rods are attached to it. This method, in addition to reliability, also ensures the absence of cold bridges;
- anchors mount the base during installation in order to use them as fasteners for the facing material. This option is more reliable than laying hooks under the cladding;
- In everyday life, a foundation bolt is most often used when attaching large-scale attachments. The anchor is stronger and more durable than self-tapping screws and dowels.
Installation of anchor bolts in the foundation.
Installation of anchor bolts for concreting.
In the foundation, anchor bolts are held in place by friction, abutment, and bonding . Friction is provided by loads that are exerted on the fastener and transferred to the foundation. The emphasis is the loads that the anchor perceives and compensates on its own, and gluing is the compensation of loads using tangential stresses with the base material.
If you need to secure a structure with a high level of asymmetry, it is better to order straight bolts with silicone or epoxy adhesive. Expansion bolts are used in areas where static or vibration loads are possible. Anchors with a conical end are recommended to be used for fastening structures that are subject to dynamic loads and are not able to withstand strong impacts.
Installation of foundation anchor bolts is carried out in several stages. First you need to carefully inspect the anchor bolts and make sure they are in good condition. Then you can begin work.
- Preparatory work and determination of anchor attachment points. Remember that they should never be placed under doorways.
- Installing bolts into the foundation base . The anchor should sink into the middle of the concrete base.
- The distance between the anchors should be twice the insertion depth.
- After the anchors are installed, you need to wait until the concrete mixture hardens . During this time, it is important to ensure that the anchor pins remain in a straight, vertical position.
- The last stage of work is fastening . To do this, metal plates or a wooden board are installed.
Some types of anchors can also be installed in already hardened concrete. But in this case, a hole is drilled and a foundation bolt is inserted.
Foundation or vibration support?
Often, and this is the fault of domestic enterprises, machines of relatively small sizes are installed on so-called vibration supports. This is an inverted metal “mushroom” with a rubber lining. Indeed, manufacturers of domestic machine tools during the USSR allowed such an installation. With low requirements for the quality of finished products, the possibility of increasing accuracy by installing on a rigid foundation was simply not paid attention to. In addition, if the machine is not bolted to the floor, it can be easily moved to another location when remodeling the workshop.
Materials for the manufacture of anchor bolts.
Installing an anchor bolt with a nut.
For the manufacture of foundation anchors, only high-strength materials . Steel is selected as a raw material; depending on the conditions of use, fasteners made of frost-resistant steel can be purchased. Fasteners are subjected to heat treatment, which eliminates the possibility of product rupture.
The cost of foundation anchor bolts depends on the diameter and length of the product, as well as the manufacturer who manufactures them. When ordering bolts, be sure to make sure that the product meets all GOST requirements and technical conditions of use. All foundation anchors undergo quality control.
Foundation anchor bolts are reliable fastening elements that can withstand heavy loads with high quality and for a long time. There are several types of these fasteners, the choice of which depends on the purpose and conditions of use.
Equipment according to GOST
GOST was developed on the basis of regulatory construction documents. It regulates the size of products, their quality, storage and transportation features.
As for the packaging requirements, the fasteners must consist of the following parts:
- main rod;
- anchor fittings;
- tile and sleeve;
- coupling and washer;
- clamping scurvy;
- screw;
- pipe.
Some components may be missing depending on the modification. To understand, in straight bolts the thread is screwed on only one side. Also there is only the center rod and nut. If we consider other more complex fasteners, their structure is improved and designed depending on the functions performed, the specifics of the fastening and the application. There can be several fasteners in the form of nuts and washers.
Foundation bolts.
Installation of anchor bolts.
Foundation bolts for construction work.
During construction work, a huge number of different types of fastening elements are used that perform certain functions. A special place is occupied by threaded rods of various shapes, commonly known as foundation bolts. We will talk about the design of these fasteners, their types and use in this article.
Machine foundation price
If the machine is large and heavy enough, the cost of construction work will be quite significant. It is best to start building the foundation of the machine immediately after concluding a contract for the supply of the machine, by requesting a foundation drawing from the manufacturer. In this case, as a rule, there are 4-8 months to select an experienced work contractor, agree on an estimate and a contract for the manufacture of the foundation. It is important not to delay the start of work until the machine is manufactured. Otherwise, you will have to postpone the start of installation, commissioning and commissioning for the period of approval, manufacture and hardening of the foundation. As a result, this may result in downtime of expensive equipment.
Purpose of fasteners.
Bolts, sometimes called foundation anchors, are intended for fastening the lower crown of log structures to the building support, as well as connecting with other materials of external walls or installing various machines and mechanisms in industrial enterprises. In addition, to strengthen the base of the house, U-shaped or H-shaped steel profile parts, called channels and I-beams, are often attached to it.
Installation of anchor bolts in the foundation.
Purpose of foundation fasteners.
It is impossible to attach building blocks or beams to a smooth strip reinforced concrete or slab foundation without fear of all sorts of deformations and displacement of the structure. To solve this problem, long rods of one shape or another, called anchor bolts, are used.
Popular product brands
Many companies are engaged in the production of foundation bolts. These products are quite simple to manufacture and are quite in demand. The most famous foreign companies include Simpson Strong-Tie, Hillman Group, USP. In Russia, Neva Resources is also the largest.
- The cost of products depends on the size, the quality of the steel, and the design.
- A straight carbon steel foundation bolt will cost 70 rubles. per kg. The same stainless steel fasteners cost from 613 rubles. per kg.
- A bolt with a conical end costs from 320 rubles. per kg. But just a flat anchor plate for a bolt will cost 3,202 rubles. per piece
- A composite foundation bolt costs from 355 to 5750 rubles. per piece
A foundation anchor is a special type of fastener designed to fix heavy structures to dense material. It is indispensable when fastening equipment, for example, or building structures, but is practically not used in other areas.
Types of anchor bolts for foundations.
Currently, the production of this type of fasteners is carried out in accordance with GOST 24379, which was released back in 1980. Under the same number, a modern standard was released in 2012, regulating the main types, sizes and shapes of anchor bolts.
Types of anchor bolts.
Main types of anchor bolts.
According to the above documents, all anchor bolts for foundations are manufactured in the following modifications:
- The curved bolt in versions 1.1 and 1.2 is a steel rod that has a bend in the lower part, respectively, at an angle of 90 o or in the form of the lower half of the letter Z. The minimum diameter of the fastener is 16 mm, the maximum is 48. The length of the rod can vary from 500 to 2500 mm and more. To fasten certain parts to the foundation, the upper part of the rod has a metric thread of the appropriate size on a rod length of at least 100 mm, onto which two nuts are screwed with a washer between them.
- The straight bolt with threads at both ends is manufactured in versions 2.1 and 2.2. its feature is the presence of an anchor plate - a rectangular steel platform with a hole in the center through which the threaded part of the anchor bolts freely passes. Various modifications of this type differ in the shape and diameter of the rods, as well as the steel square washers themselves.
- Bolts in version 3.1. and 3.2 are the least common. They are composite rods connected to each other by long bushings with internal threads of the appropriate diameter.
- Anchor bolts for foundations of the fourth type belong to the group of removable ones. They have a complex structure, represented by a straight threaded rod and corresponding anchor fittings.
- The easiest to manufacture are foundation anchor bolts of the fifth type, represented by smooth steel rods with a threaded part.
- Products manufactured in accordance with GOST 24379 types 6.1, 6.2 and 6.3 can rightfully be classified as truly anchor bolts in the full sense. They are rods with an upper threaded part and a thickening at the bottom. To fix them, additional elements are used - an expanding collet and a conical bushing. A special feature of this type of fasteners is the possibility of their installation after the concrete foundation has been poured and hardened.
Features of machine foundations
- Large mass. The greater the weight, the better the vibrations of the machine are damped.
- Increased strength. The higher the resistance to dynamic and static loads, the longer the service life of both the foundation and the machine.
- Resistance to aggressive environments. The higher the resistance to harmful influences of at least the upper layers of the foundation, the longer the service life of the foundation.
- Minimum tolerances on the dimensions and accuracy of the foundation. Anchor bolts to secure the machine must be positioned with high precision, and the linear dimensions of the foundation must have minimal deviations.
- The slope of the foundation surface is not allowed. Otherwise, the load on the foundation of the machines will be distributed unevenly. This will reduce the service life of both the foundation and the machine.
Installation of foundation bolts.
As noted above, the installation of anchor bolts in the foundation can be done both during the process of pouring the concrete mixture, and after that, and even after the slab or tape has completely hardened. When performing this operation, you should know and observe some features:
- In accordance with the recommendations of the GOST 24379 mentioned above, bolts of version 1.1 and with an anchor plate are recommended to be installed in the concrete base before pouring the mixture;
- Products of type 1.2 are installed in pre-prepared wells in a finished foundation, followed by concreting with a mixture of the same composition that was used to make the base of the building;
- A foundation anchor bolt with a widened lower part is installed in the finished base, having previously drilled holes along the diameter of the widening;
- The fastening rod of any of the types described above must be positioned strictly vertically;
- The installation step of bolts in the anchor foundation should be no more than two times their depth;
- The rods must be located strictly in the middle of the strip base when using them to connect with the material of the external walls. As a rule, anchor foundation bolts are not installed under partitions. It is also inappropriate to use them when installing hollow bricks and blocks to avoid splitting the latter.
Thus, in the framework of a short review, we tried to briefly reveal the features of such a fastening element as a foundation bolt, examined their main types and installation technology for solving certain problems.
Quite often, during the construction of any type of foundation, anchor bolts are installed; they are also called foundation bolts. An anchor is translated as an anchor, and an anchor bolt is a product that serves to fasten a structure to a load-bearing base. The load-bearing foundation in this case is the foundation of the house, and the structure is the walls of the future building. It should be noted that it is simply impossible to carry out construction or installation work after the construction of the foundation without the use of such reliable fasteners as an anchor bolt.
A foundation bolt is a rod with a thread at one end and a bend or branch at the other. It is the second end that is located at the base and provides fastening. Remember that anchor bolts can only be used in strong, inflexible building materials such as brick, natural stone and reinforced concrete. Most foundation bolts are used at temperatures from -50 to +50 degrees, but if the temperature goes beyond this range, then additional design calculations will be needed. The choice of anchor bolt type usually depends on the size of the building structure, type of foundation, use and installation method.
Requirements for the location of the foundation
The foundation of the machines should not come into contact with walls, columns or internal partitions of the building. The minimum distance from the press foundation to the workshop foundation is 100 centimeters. Otherwise, the vibration will transfer to the base of load-bearing walls, columns or partitions. The position of the anchor foundation bolts securing the machine frame should be determined. It should be taken into account that the minimum distance from the edge of the foundation to the axis of the bolt must be at least 20 centimeters. That is, the foundation should protrude beyond the edges of the frame by at least 20-30 centimeters.
Classification of anchor bolts.
Depending on the operating conditions, a distinction is made between structural and design bolts. Structural ones are mainly used for fastening sufficiently massive equipment and building structures to ensure stability under the pressure of their own weight. They provide fixation of finished products. The design bolts take on the loads that arise during the operation of the structure or equipment.
Types and design of foundation bolts.
Depending on the installation method, there are bolts that are installed before the foundation is poured, and those that are installed in drilled holes in the finished foundation or other structural element.
Depending on the design, there are curved bolts, bolts with anchor tiles, compound anchor bolts, removable, straight and tapered end bolts. Curved bolts are usually used when there is no relationship between the height of the foundation and the depth of the bolts. They are installed before concreting or mounted into a ready-made base. Bolts with anchor tiles have a slightly shallower installation depth; they are used when the height of the foundation depends on this depth. This element serves solely to maintain the strength of the structure; it is mainly installed before concreting. For installation using the rotation or sliding method, composite bolts with anchor tiles are required. The coupling and the lower part of this element (stud with tiles) are placed in the base at the concreting stage, and the upper stud is screwed into the coupling along the entire length of the thread. Such a bolt secures the equipment and is fastened before concreting. For fastening heavy equipment with large dynamic loads (electrical engineering, rental equipment), removable bolts are best suited. When installing them in the foundation, you only need to lay anchor reinforcement, and the stud is already installed after pouring the foundation into the pipe. For the manufacture of this element, high-strength steel is used, which is resistant to tearing.
To fasten a structure with a high level of asymmetry, it is recommended to choose straight bolts with glue (epoxy or siloxane), as well as bolts vibrocaulked with a cement-sand mixture. Such bolts can withstand heavy loads; they are placed in a hole drilled in the finished foundation. Expansion bolts are intended primarily for fastening structures and equipment subject to vibration and static loads. They can be attached using dowels or expansion rods. Most often, this material is used for plumbing, ventilation devices, finishing and cladding. Finally, tapered end bolts are used to secure structures that cannot withstand heavy impacts or dynamic loads. They can be attached using a cement-sand mixture using the vibration immersion method. This material is resistant to corrosion and also holds mechanical loads well.
You should know that the anchor is held in the foundation by three main operating principles. First of all, this is friction, that is, the loads that are perceived by the anchor bolt are transferred to the base material through friction of the anchor body against the base material. This requires the presence of an expanding force, which can be created by the expansion of a metal collet or a plastic dowel. The next principle is emphasis - the loads that are perceived by the anchor are compensated by the internal forces of resistance to fracture of the material that arise at the anchoring depth. It is also worth noting such a principle as gluing, that is, the loads are compensated by internal tangential stresses in the area of contact of the anchor body and the monolith material. This principle of operation is typical for adhesive anchors, as well as embedded parts without stop devices and widening. Most anchor bolts are held in the base material by a combination of the principles described above. The anchorage, as a rule, is destroyed at its weakest point. There are types of damage such as tearing, breaking or plastic bending of the anchor, corrosion, melting or burning out of the anchor bolt.
Portal about construction
11/10/2018 admin Comments No comments
The foundations of machine tools differ significantly from the foundations of industrial and residential premises. The essence of foundations for machine tools is to increase the rigidity of the foundation + machine system to increase processing accuracy, reduce vibrations and dampen dynamic loads.
Also, the foundation of machine tools may require the presence of cavities for placing equipment, tanks, lines, and adjusting hard-to-reach components. Sometimes the lower part of the machine frame is located below the floor level so that the working elements are at a convenient height for the operator.
Installation of anchor bolts in the foundation.
Installation of anchor bolts in the foundation.
It is recommended to install anchor bolts immediately after pouring the foundation or supporting base, before the cement has hardened.
First of all, it is necessary to study the plan of external, internal walls and entrance doors. Foundation bolts should be installed under external walls, so anchors should not be installed in doorways or under internal walls. Next, the bolts can be immersed in concrete precisely in the center of the future wall. However, do not recess them too much; the length of the protruding part should be approximately 5-7 cm. Anchor bolts should be placed along the entire perimeter of the wall. They need to be installed at a distance of approximately 40 cm from each other, but so that they do not fall under the doorways. Remember that the bolts must be strictly vertical, so they can be leveled using a level.
If you install anchor bolts into an already set base, then in this case you should use drilling. However, it is worth considering that drills of the appropriate diameter should be used to drill the mounting hole. While the base is being installed and cured, the anchor threads can be wrapped in cellophane to eliminate the hassle of cleaning up any hardened concrete particles on the bolts. Also, in order to avoid the tilting of the anchor bolt during the freezing process of the base, it is recommended to use a fastening device that is attached to the foundation formwork during the freezing period.
In some cases, the anchor bolt is installed before the foundation is poured. Then the bolts must be attached to the reinforcement or grating on the metal structure, then the solution is poured. This mainly happens during the construction of a strip foundation. After the foundation hardens, the anchor bolt can perform all its main functions.
Recommendation: General overview article, from it you will learn about installing anchor bolts in the foundation. Bolts are necessary to secure structures to the foundation. If the structures are large and heavy, then take care of accurate markings and correct installation of bolts without distortion. Otherwise, you will find it difficult to install heavy structures.
Construction of machine foundations
A sand and gravel cushion is poured onto the bottom of the pit (15-20 centimeters for each fraction). The next stage is the construction of formwork surrounding the contour of the foundation. It is assembled from removable metal or wooden panels connected by transverse ties. Then a reinforcing frame is inserted into the internal cavity of the base (in bases for small machines you can do without a frame), and the bottom of the formwork is covered with a layer of waterproofing. In special cases, a special material is placed at the bottom of the base to dampen vibration (oak timber or something else). After this, the internal cavity is filled with concrete, laying the solution in layers of 10-15 centimeters. Moreover, each layer is carefully compacted. Pouring and compacting of each layer must be completed before the solution sets (35-40 minutes from the moment the concrete is introduced into the formwork).
Design
The word anchor means fastening. Its purpose is to be fixed at the base of any structure. It looks a little like a dowel. Therefore, some people confuse these products.
In fact, this is a complex product that can withstand significant weight. This fastener has a specific shape, which will ensure reliable installation.
While the dowel looks much simpler (one might say, almost primitive) and is suitable mainly for so-called porous materials. Accordingly, it is simply not able to withstand significant weight. At the same time, without collapsing.
One of the elements of a driven anchor is a metal sleeve. And another one can be found directly on the spacer element. Accordingly, the third part is a spacer element.
To create them, experts use very durable metal or carbon steel. In addition, the surfaces are subject to additional processing. This procedure is necessary in order to protect the anchor from corrosion and also increase its service life.
They have a hole with an internal thread (its shape is cone-shaped), as well as slots (mostly longitudinal), which have been subjected to special processing. They are necessary so that upon impact the so-called spacer shoulders.
Actually, they withstand the entire load (this is their task).
The spacer can be driven into the housing with a standard hammer. And upon impact, the cone will expand in the narrow part of the hole.
Installation rules
The surface of the working part of the anchor is cleaned mechanically before installation, rust, dust, and grease are removed.
Fat is removed by roasting followed by rubbing with alcohol or acetone. Targeted vibrators operate with a voltage of 36 V. Bolts are placed in the well after mixing the sealing mortar and preparing the hole. The fastener is placed in the hole, and a little mixture is supplied between the wall of the hole and the hardware. A vibration seal is placed on the rod, and the solution is poured into the dispensing compartment. During installation, the vibration compactor rotates 20–30°.
Testing piles for pull-out loads
To determine the pull-out loads, static tests of screw piles are carried out. In the presence of sandy soil layers, measurements are carried out after 3 days, and for clayey ones - only after 6 days. For bored piles, testing work should be carried out only after the concrete has reached strength, determined from the data of samples taken during the laying of the support.
Indentation tests
Testing screw piles using the static method The list of main tests for pressing supports under a house includes the following stages:
- Uniform load.
- Differentiated load.
- Differentiated load performed according to the hysteresis dependence.
The magnitude of the load is determined by the need to determine a given level of measurement accuracy. Typically, for a uniform load it is 0.07-0.1 of the total calculated load, and for a differentiated load it is 0.2-0.4 for the initial stage and 0.07-0.1 for subsequent ones.
The transition between degrees of loading is carried out only after determining the complete stop of shrinkage. The criterion is the absence of changes during the last 2 hours of observation. The exception to this rule is sandy and clayey soils, where there is a need for accelerated testing. In this case, the conclusion about stabilization of the pile is made within an hour in the absence of displacements of less than 0.1 mm.
At each loading stage, the readings of the measuring instruments on the vertical displacement of the pile are recorded. Measurement intervals last from 15 to 30 minutes. The total number of intervals must be at least three. If an odd number of stages is selected, then the load on the first is taken equal to the value of all subsequent ones. After this, a time dependence on the vertical displacement is constructed, and then compared with the standard value SP 22.13330.2011. The limit value is considered to be one that corresponds to 0.1 of the standard load.
Watch a video of indentation testing of supports.
Pull-out tests
Tests for pulling out screw piles under a house with a diameter of 108 mm are determined by soil parameters, as well as the magnitude of the expected loads. Includes the following types of loading:
- Increasing step load while waiting to reach a stationary state in the pile position.
- Pulsating stepwise impact with increasing load in several stages: 1.25, 2.5 or 5 ms. The essence is to carry out loading at each stage from zero to maximum, and then completely remove it without waiting for it to reach a stationary state. Changing the steps is carried out only after the vertical displacement of the support has stabilized compared to the previous one.
- Alternating load. The support is subject to repeated loading of the same magnitude for pulling out and indentation, which change their sign when passing through an unloaded point.
- Continuously increasing load - a constant pulling force acts on the pile. When changing the load value, do not wait for complete stabilization, since it is quite enough to achieve a certain conditional value. The maximum load value is considered to be when the upward movement of the support does not exceed 0.1 of its diameter. For variable and pulsating loads, the change in position should not be more than 0.05 of the pile diameter.
Types of anchors: correct fastening
If we talk about the reliability of fasteners for brick and concrete, then an anchor is preferable to a dowel. The main “holding force” for it is not friction, but the resistance of the material to destruction. And these forces are activated thanks to a kind of anchor, which is formed due to the section of the sleeve weakened by the slots.
Anchor bolt with nut
Despite the name, in essence this type of fastener is a threaded rod with a wedge in a metal sleeve. In the central part of the sleeve there are sealing beads and four “windows” with slots up to the wedge. And a nut is used as a “propeller” that brings the anchor into working condition.
The dimensions of the wedge are selected in such a way that the diameter of the base of the cone is equal to the outer diameter of the sleeve, and the “narrow part” coincides with the diameter of the pin.
Installation is simple:
- drill a hole (with a diameter slightly larger than that of the sleeve) and clean it;
- drive the anchor bolt until the washer stops at the base;
- turn the nut clockwise;
- the pin moves outward, and the sleeve remains motionless due to the sagging;
- the wedge is pulled inside the sleeve and pushes the cut petals apart.
An anchor with a countersunk head works the same way. The role of the nut and washer is performed by a hollow cylinder with an internal thread, which looks like a corresponding screw for a Phillips screwdriver.
Wedge anchor
To some extent, this type of anchor resembles the previous one, but has a short coupling put on a pin just before the wedge.
Operating principle: the sleeve “sits” tightly in the hole, and when the nut is turned, a pin moves, which retracts the wedge and pushes the blades of the sleeve apart.
Ceiling anchor with ring (eye)
This is a type of wedge anchor. The difference is that the coupling petals move apart not under the influence of rotation of the pin with a wedge, but under the force of pulling the anchor out of the ceiling.
anchor bolt
The metal coupling of this type has the same structure as an anchor bolt with a nut - a hollow cylinder with four windows and slots up to the wedge. But a cone nut is used as a wedge. The wedge slides into the coupling when a conventional hex bolt is turned.
In addition to the hex head for the wrench, the bolt may have a fastening “shank” in the form of a ring or hook.
Double spacer anchor
This is a reinforced version of the anchor bolt.
Differences:
- two couplings are put on a metal rod (pin) with a slot for a slot;
- the short coupling fits into the long coupling with a cone;
- when screwing the nut, the short coupling is pushed apart by the cone nut;
- the long coupling slides onto the short one, which serves as an expanding wedge for it.
In addition to this option, these anchors can end with a fastening hook or ring.
Expandable anchor
The sleeve of this anchor is made in the form of a hollow cylinder with four wide slots at the end and a locking flat spring that holds the petals in their initial position. Inside the sleeve there is a tetrahedral element, each face of which fits into its own slot. And so that the element does not fall out of the anchor before installation, each petal ends with a small side.
The type and length of the bolt are selected for the sleeve. This could be a regular hex bolt.
A stud with a hook or ring shank and a nut.
When the bolt is screwed in, the tetrahedral element pushes the sleeve segments apart.
Frame anchor
The main purpose is through fastening to the base of window frames and door blocks.
The sleeve has slots on the side of the conical nut and on the side of the screw head. When the screw is screwed in, the anchor is “anchored” on both sides. And special ribs prevent the sleeve from turning along with the screw.
Nail anchors
This type has the shape of a hollow nail with a slot, into which a semicircular wedge is driven.
Another variety is slightly different - there are four slots, and the wedge itself is shaped like a nail.
Driven anchor
A small sleeve with an internal cavity “on a cone” and thread. There are four slots at the end with a grooved surface.
The anchor is driven into the hole using a special attachment, and then a bolt or screw is screwed in.
Screw anchor
A special type for fastening parts in weak foundations (in building blocks with high voids).
The sleeve has slots weakened at the top and in the middle, and ends with a nut at the end.
When a screw is screwed into a nut, the sleeve is deformed, the lamellas expand as far as the hollowness of the base allows and form a holding “belt”.
rmnt.ru
rmnt.mirtesen.ru
8.2. Increasing the mass and rigidity of foundations when strengthening them (Part 9)
Library / Shvets V.B., Feklin V.I., Ginzburg L.K.
Strengthening and reconstruction of foundations / Chapter 8. Strengthening foundations for machines with dynamic loads During the operation of centrifugal smoke exhausters in the recirculation of gases of the GD-26×2 brand to turbine units with a capacity of 800 thousand kW, increased vibrations of the bearings of the smoke exhausters and the bearings of their engines arose. As a result, bearing failures occurred. In addition, vertical cracks with an opening width of 0.3-2 mm appeared in the body of the foundations of the smoke exhausters, which ran from the upper edge of the foundation to the ground surface and were located in the places where the machine was attached to the foundation (Fig. 8.12, a). The reinforced concrete massive foundations of smoke exhausters are made in the form of a single monolithic block with the necessary ledges and recesses. The upper part of the foundations was significantly weakened by the wells of anchor bolts, while the distance from the edge of the wells to the edge of the foundations in the places where bearings and smoke exhausters were attached was less than required [99].
SNiP 11-19-79. Foundations of machines with dynamic loads. Design standards
The measurement results and the obtained vibration modes (Fig. 8.12, b) of the examined smoke exhauster foundations showed that the upper part of the foundations is not a single massif, but is divided into separate conglomerates by through cracks.
Rice. 8.12. Scheme of strengthening the foundation of the smoke exhauster a - location of cracks on the upper structure of the foundation; b - vibration shape of the upper edge of the foundation (amplitude, µm); c - diagram of the foundation, reinforced with a belt-clip; 1 - anchor bolts; 2 - cracks; 3 - contour of the foundation (dotted line) before reinforcement; 4 — clip (shaded part); 5—reinforcement reinforcement cage; 6 - foundation reinforcement; 7 - reinforcement connections
The amplitude of horizontal vibrations of the upper edge of the foundation reached 0.07 mm, and the amplitude of the frame and bearing of the smoke exhauster - 0.25 mm, which indicated the absence of a rigid connection between the machine and the foundation. The reasons for this were a decrease in the rigidity of fastening anchor bolts in the foundation body due to the presence of cracks and damage to the integrity of its upper structure, as well as weakening of the tightening of anchor bolts due to the accumulation of plastic deformations in the bolts under the combined action of dynamic loads and high temperatures that arose due to insufficient thermal insulation cars. The latter also contributed to the occurrence of additional temperature deformations in the upper part of the foundation [100].
Kirichek Yu.A., Zakhvatkin M.P., Berkutov V.S. Study of the vibration state of the foundations of smoke exhausters for gas recirculation of 800 MW power units. - Energetik, 1982, No. 5, pp. 11-12
The condition of the foundations required immediate strengthening, which was carried out as follows. The upper structure, weakened by recesses and cracks, was reinforced to its entire height with a reinforced concrete belt-cage 0.5 m thick (Fig. 8.12, c, d), which ensured the foundation rigidity required by calculation, as well as a reliable connection between the machine and the foundation due to an increase in the rigidity of the upper part of the foundation in the places where the anchor bolts are attached. Existing cracks were cemented with an expanding cement mortar and filled with epoxy resin where the anchor bolt was installed. To ensure reliable tightening of the fastening nuts, an elastic element was introduced into the anchor bolt tightening unit. At the same time, it was recommended to strengthen the thermal insulation and ensure a gap between its surface and the foundation elements of at least 100 mm. The frame of the cage (class A-II steel, with a diameter of 12 and 8 mm, with a pitch of 200 mm, was connected to the foundation reinforcement by welding using separate rods at the level of the foundation grids. The cage was concreted with concrete grade M 300.
In [7], cases of strengthening individual structural elements of frame prefabricated monolithic foundations of turbine units are considered by increasing the rigidity of these elements operating in the frequency range close to the resonant one. The increase was achieved by increasing the thickness of the concrete sections of the elements (with the addition of reinforcement according to calculation), as well as by introducing additional metal connections.
Strengthening the foundations of impact machines is mostly carried out during reconstruction in connection with the installation of more powerful equipment on the foundations or in case of significant vibrations of buildings. Cases of strengthening of such foundations caused by errors in their design or construction are described in works [102, 7, 111, etc.].
Shvets V.B., Tarasov B.L., Shvets N.S. Reliability of foundations and foundations Barkan D.D. Dynamics of foundations and foundations Zabylin M.I. Damage to the foundation for a 10-ton stamping hammer. - Foundations, foundations and soil mechanics, 1972, No. 5, p. 31—33
Strengthening the foundations of impact machines (such as forging and stamping hammers, impact piledrivers) is mainly limited to the reconstruction of the hammer part. As an example (data from M.I. Zabylin), let us consider strengthening the foundation of a headframe, the underframe part of which (Fig. 8.13) in the upper part was destroyed during operation into separate conglomerators, and the reinforcing mesh was torn. Before strengthening, the conglomerators were partially removed. In drilled vertical holes with a diameter of 40 mm, reinforcing bars with a diameter of 36 mm of class A-II were installed using epoxy glue to a depth of about 1 m. A reinforcement mesh of concrete made of concrete grade M 300 was attached to these bars to the height of the remote part of the destroyed concrete.
Rice. 8.13. Scheme of strengthening the under-frame part of the fighting headframe 1 - headframe; 2 — nabetonka; 3 - cracks; 4 - anchor rods
Distance from spur to foundation edge
Steel construction structures. Melnikov" dated December 26. N Melnikov dated December 25.
Main menu
Melnikov”, specializing in the development of CM and CMD projects, diagnostics, repair and reconstruction of industrial buildings and structures for various purposes. The standard can be applied by other organizations if these organizations have certificates of conformity issued by Certification Bodies in the voluntary certification system created by the organizations that developed the standard.
The developing organizations do not bear any responsibility for the use of this standard by organizations that do not have certificates of conformity. The need to develop a standard is dictated by the fact that the experience accumulated by the developers of the standard, as well as domestic enterprises and organizations in the field of design, manufacture and execution of steel structures, is contained in various regulatory documents, recommendations, departmental rules and others, which are partially outdated and do not cover the problem as a whole safe operation of industrial buildings and structures for various purposes.
Anchor bolts and shear spurs
The main goal of developing the standard is to create a modern regulatory framework for the design, manufacture and installation of steel building structures. Please send comments and suggestions for additions and changes to this standard to:.
Melnikov", fax, telephone numbers for inquiries: , General technical conditions GOST Technical conditions GOST GOST SNiP 2. SNiP 3. SNiP 2 should be read.
Installation of "spurs" in existing foundations
JV Manufacturing and quality control of steel building structures. STO Steel construction structures.
Bolted connections. Assortment and areas of application.
The distance from the edge of the pit to the cast-off must be at least 3-4 m. The pillars are driven in after 3 m. Control - the correct distance is 7-8. If correct, they hammer nails into the cast-off, mark it with paint and sign the name of the axes.
STO Organization Standard. Design and calculation of service station Organization standard. Foundation bolts. Straight bolts in wells are secured using synthetic glue or vibration caulking, and conical bolts are secured using expanding collets or cement-sand mixtures. Design bolts include bolts that absorb loads arising during the operation of building structures. Structural bolts include bolts intended for fastening building structures, the stability of which against overturning or shifting is ensured by the structure’s own weight.
The depth of the foundation is the distance from the planned soil surface to the level of the base of the foundation (Fig. Foundation elements: 1 - body; 2 - sole; 3 - sawn-off shotgun; 4 — width of the sole; 5 - depth of placement; 6 — mark of soil freezing depth; 7 - groundwater level mark; 8 - ground level; 9 - first floor floor mark; 10 - wall; 11 - overlap. The depth of seasonal freezing depends on climatic conditions and the type of soil.
Structural bolts are intended for straightening building structures during their installation and to ensure stable operation of structures during operation, as well as to prevent their accidental displacement.
Table 1. Minimum embedment depth. The shortest distance from the axis of the bolt to the edge of the foundation. Tightening stability factor. Table 2.
The design of foundations is carried out in accordance with SNiP 2. The development of a foundation project consists of calculating the mass of the foundation to dampen vibrations from dynamic loads of operating equipment and determining its dimensions. To fasten the equipment frame to the foundation, foundation bolts are used, embedded in the foundation mass or secured in embedded parts - anchor plates in wells intended for this purpose.
Steel category for climatic construction region according to GOST Go to new. Colleagues, there is a problem that the customer needs to install a steel column on the existing foundation.
There are no anchor bolts or spurs installed in the foundation. Anchor bolts seem to be able to be installed in drilled holes.
What about the spurs in the communication columns? How to install "spurs" in existing foundations?
1 area of use
Are there any solutions for this? The diagram can be seen.
Unearth, put on the clip - there are stops in it, concrete. Throw the crossbar and forces to another place, because of which stops are needed. Do not be alarmed by this arbitrariness Jabberwocky View profile Find more posts by Jabberwocky.
View profile Find more posts by vit. And compress the clip. Although this is also an option, maybe more viable than mine. Check with calculations whether “spurs” are needed.
Make not the classic spurs on the sides of the slab, but one “spur” under the slab. According to the European school - a piece of I-beam or bend with a plug. The most economical option will be.
Message from Jabberwocky.
Site search
Images Unnamed. Moreover, there is no official SNiP methodology for calculating shear anchors - “spurs”. Shear transmission through an angle welded to the base plate.
Has anyone used something like this?
Topic: Detailed breakdown of buildings and structures
Katyushin has a calculation method. Gravy and in Africa gravy. It is necessary to enter the body of the foundation. A certain “Customer” “found” “a certain foundation” “in a landfill” - even without anchor bolts under the MK column - You are asked to think about how it can be attached somewhere. Message from LEXx.
Source: https://mrrestavrator.ru/rasstoyanie-ot-shpori-do-kraya-fundamenta.php
Why vibration support is a bad option
The foundation of the machines is, as a rule, 1-2 or more meters of concrete, in which anchor bolts are fixed. The machine is leveled and then firmly screwed to the foundation. In this case, the tightening torque of each support affects the overall geometry of the machine. Therefore, the installation of a machine requires a very highly qualified specialist - a commissioning operator who understands how the machine behaves when tightening or loosening a particular attachment point. When installed correctly, the machine has an ideal geometry, and the rigidity of the foundation increases the rigidity of the machine. As a result, processing accuracy is increased and wear on the machine guides is minimized. If vibration supports are used, the machine bed “walks” under load, which negatively affects both the quality of the manufactured part and the service life of the machine itself.
