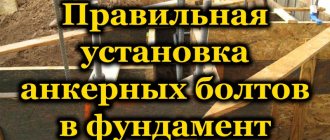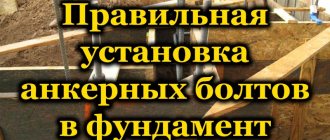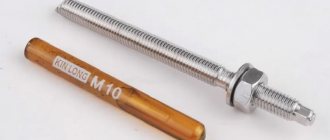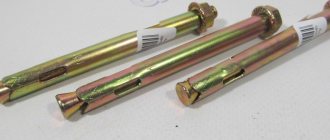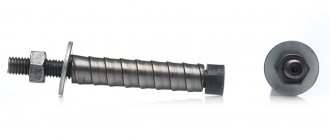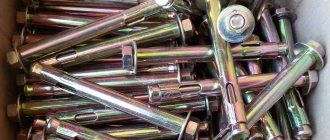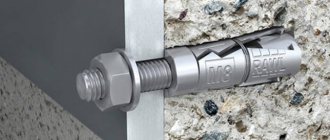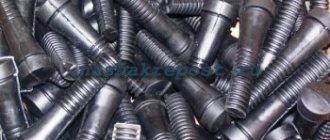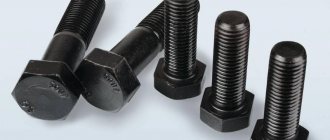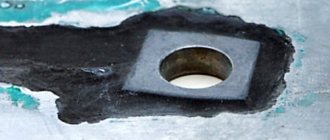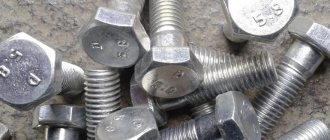The reliability of building structures is greatly facilitated by the anchor bolts used when connecting the foundation base to the walls of the buildings being built. Fasteners significantly increase the stability of buildings and can also be used for the construction of complex structures. The products are distinguished by their size, high strength, as well as a fixation system that allows for reliable engagement with the building material - the task will be completed subject to a competent approach to implementation, which consists in the correct selection of products and compliance with installation technology.
What are anchor bolts for foundation work made of?
The tasks performed by fastening elements involve high loads, and therefore they are made from high-strength materials. Most often, steel and its variations are used in production, which makes it possible to increase the product’s resistance to temperature changes and other external influences. The manufacturing technology also involves heat treatment of the anchor bolts, which ensures the reliability of the connection of the fastening elements to the structure.
Foundation bolts are characterized by high strength, durability and reliability, while different types of fastening systems are suitable for different tasks. Thus, fasteners can be used in foundation structures of different scales; accordingly, the length of the products will differ (the depth of embedment can be from 15 cm to 5 m), as well as their diameter. The anchor is attached to the support of the structure or wall elements, and in industrial workshops heavy equipment is mounted using bolts.
Depending on the design features, production and permissible loads that the product can withstand, the price also varies. When purchasing foundation anchors, it is important to make sure that the product is made in accordance with the requirements of GOST and has passed the necessary testing (before releasing the product to the market, it is tested under conditions of appropriate loads and potential external influences). The technical features, area and conditions of use of bolts can be determined using special markings that are applied to the product in accordance with GOST.
The purpose of steel supports is as follows:
- take loads from floors, walls and overhead cranes;
- support the roof, enclosing structures and upper elements of the supporting frame;
- evenly distribute the total mass of the external and internal parts of the structure onto the foundation,
- various equipment and building visitors;
- withstand aggressive weather conditions;
- act as a decorative element of the interior or exterior of a building.
Each column simultaneously performs several tasks: it ensures the stability of the overall structure, divides the space into parts and connects various frame elements. Technical equipment is also attached to metal columns in industrial buildings. Steel supports are strong, reliable and can be used for a long time.
Main types
As we found out, various variations of anchors are used for connection, differing in design and selected according to the expected load. Taking into account the characteristics of fasteners, several main types are distinguished.
Let's look at the different types of anchor bolts and what are the features of each type.
Curved
The products are made of high-strength steel; in the lower part of the anchor there is a bend that follows the shape of the hook. Regarding foundation work, in this case the rods are mounted in wells or reinforced concrete foundations, after which they are filled with concrete.
With anchor plate
Foundation fasteners of this type are also installed by immersion into the well before concreting. The design difference of this type of product is the presence of a metal plate welded or attached by means of a threaded connection with a hole in the middle, through which a pin is passed. In accordance with the modification, the rods vary in diameter and shape, and washers also come in different sizes and shapes.
Composite
As the name suggests, the products are made of two main parts connected by means of a coupling. Installation of the fastening system involves immersing the lower part in concrete (the lower pin and coupling are mounted before concreting) and screwing the upper part of the bolt, which remains outside, into the coupling, then the top is welded after installation of the equipment.
Removable
Fasteners of this type are installed in two stages. The fastener includes a lower cage (the anchor reinforcement can be composite, cast or welded), installed in the foundation and a threaded stud, which is installed after pouring the concrete. Such fasteners are convenient when repair or replacement of equipment is required during its service life.
Direct
A direct-type product is mounted into hardened concrete, for which a hole is first made in the foundation base, after which the bolt is installed. For reliable fixation, epoxy or silicone glue is used; an alternative option is to use cement mortar. This type of product is used for fastening to a solid base that eliminates deformation loads.
With tapered end
Fasteners are mounted into a finished foundation; this type is often used for fastening pieces of furniture or plumbing fixtures. Reliable fixation is due to an expanding collet that wedges and holds the structure.
Table 1. Basic dimensions for anchor bolts.
Taking into account the tasks and operating conditions, a distinction is made between structural and design fastenings. The former are usually used for fastening massive equipment to ensure stability of the pressure of the weight of the object. The latter take the loads that arise during the operation of the structure or equipment. The length and diameter of the thread are assigned depending on the length of the studs and the diameter of their thread.
If we are talking about large massive structures, care should be taken to ensure accurate markings and correct installation of fasteners.
Table 2. Theoretical mass of product type 1 (length is taken in accordance with GOST 6636, all dimensions in this and the following tables are indicated in millimeters).
Table 3. Theoretical weight of Type 2 bolt.
Table 4. Theoretical mass of product type 5.
Table 5, part 1. Theoretical mass of a type 6 bolt.
Table 5, part 2.
Purpose of fasteners
Bolts, sometimes called foundation anchors, are intended for fastening the lower crown of log structures to the building support, as well as connecting with other materials of external walls or installing various machines and mechanisms in industrial enterprises. In addition, to strengthen the base of the house, U-shaped or H-shaped steel profile parts, called channels and I-beams, are often attached to it.
Purpose of foundation fasteners
It is impossible to attach building blocks or beams to a smooth strip reinforced concrete or slab foundation without fear of all sorts of deformations and displacement of the structure. To solve this problem, long rods of one shape or another, called anchor bolts, are used.
Calculation of anchor bolts
To determine the holding capacity before installation work, you will need to make a calculation using the formula. The main provisions for the calculation of anchor bolts are set out in SP 43.13330.2012. The set of rules contains the necessary information, including requirements and factors that are important to consider when making calculations.
According to the nature of the impact, the loads applied to the bolts can be static (in this case, the pressure is constant and is taken according to the calculated values from the tables) and dynamic (varies depending on the direction of the applied force).
The steel grade of bolts at ambient temperatures down to -65°C is assigned according to table (6):
In this case, you can use in production another grade of steel with quality characteristics not lower than those of the steels included in the table.
The calculated tensile strength of metal products Rba is taken from table (7):
For group installation
The load (P) per bolt is calculated for the most loaded element. The calculation is performed using the formula P = -N / n + M y1 / Σyt², where:
N—design force;
M—calculated bending moment;
y1 — distance from the axis of rotation to the most distant hardware;
n is the number of bolts;
yt is the distance from the axis of rotation to the first hardware, taking into account pressed and tensioned fasteners.
When determining the forces, the rotation axis can be taken to pass through the center of gravity of the equipment support area. Similar expressions are also used to calculate the load for through metal columns and vertical steel products of solid section.
Determining the pre-tension value
The fasteners are tightened manually using appropriate devices to a certain degree of tightening (F). The values for various types of loads should be taken as follows:
- for static F=0.75 P;
- for dynamic F= 1.1 P.
*P – design load acting on the anchor.
The cross-sectional area of the rod is calculated using the formula Asa= ko P/ Rba.
Coefficient ko for dynamics = 1.35, for static loads = 1.05. In the case of removable products with anchor plates, ko for dynamics = 1.15.
The thread cross-section of the bolts should be tested in advance for endurance under dynamic influence; the value is determined by the formula Asa = 1.8 χ µ to P / α Rba, where:
χ is the load factor (see the table and is selected depending on the design of the fastening element);
µ — scaling factor (selected from the table);
α is an indicator of the number of load cycles;
Rba—metal tensile strength;
ko - coefficient according to the table.
Table 8. Embedment depth, distance between axes, tightening factor.
* The embedment depth for rods with a diameter of less than 16 mm is indicated in brackets.
**Values in parentheses are for static loads.
Table 9.
Table 10.
Where are metal columns used?
Most construction work begins with the installation of supports.
After this, other parts of the metal structures are attached to them: longitudinal and transverse beams, half-timbered posts, trusses, floors, etc. Load-bearing metal columns are called building supports, which are designed to maintain the integrity of the building and delimit the internal space of the object. Not only the appearance of the structure, but also the safety of its operation will depend on the quality of the columns and the correctness of their installation.
Metal columns are often used in the construction of:
- factory and warehouse premises;
- shopping and entertainment facilities;
- household objects;
- structures for storage, maintenance and repair of large equipment;
- additional administrative and utility premises.
How to install
Before directly installing anchor bolts into the foundation, you will need to carry out preparations, making sure that the products are standardized according to GOST 24379.1-80, and also pay attention to such a moment as the length of the product. The depth of embedment in the base will depend on this factor, so it is important to ensure that the length does not exceed the height of the building. Failure to comply with this requirement may affect the reliability of the fastening; for example, a situation is possible when the anchor is not fixed in concrete, but ends up in such a not very reliable material as soil.
The installation method may vary depending on the type of product and tasks. Thus, it is practiced to install anchors in wet concrete, before pouring the foundation or after the base surface has hardened. The most common practice is installation in concrete mortar before it hardens. The method of installation into a finished foundation involves drilling a hole for fasteners and is applicable when using spacer and straight bolts.
Installation rules
In order to complete the task correctly and, as a result, obtain a reliable fastening, you should adhere to certain installation rules:
- The correct choice of mounting location requires preliminary familiarization with the building plan. Thus, foundation fasteners are placed only under the walls of the planned building structure. They are not installed in the locations of the doorways of the building, so this point should be clarified in advance.
- After pouring the concrete composition, the fastening element is immersed in it. During the process, it is important to control the depth of contact (it should not exceed the height of the foundation). If the bolt is immersed in a concrete mass that has not yet hardened, the middle of the base is selected.
- An important role during installation is played by the distance between fasteners. It is easy to calculate - the parameter should be equal to two embedment depths.
- After deepening into the wet concrete mixture to the required depth, you need to line up the bolts exactly vertically, and then allow the solution to harden.
- When the concrete has completely hardened, you need to make a block of anchors, for which the parts protruding above the base are fastened with wooden boards or metal plates (the holes made in advance are positioned with the same spacing as the bolts in the base).
Let's take a closer look at some important points.
Gap from bolt to foundation cut
The distance from the edge of the foundation to the axis of the anchor bolt should be as follows:
- 100 mm. for rods with a diameter of up to 30 mm;
- 150 mm. for hardware with a diameter of 48 mm;
- 200 mm. for fasteners larger than 48 mm. in diameter.
When installing paired fasteners, a single anchor plate is used with a gap between the holes according to the calculation.
If the anchoring depth has been increased by 5 diameters, it is permissible to reduce the distance between the anchors by 2 diameters. If there is sheer reinforcement along the edge at the installation site, the gap from the middle of the rod to the cut of the foundation base can be reduced by another 1 diameter.
Anchoring depth
The immersion depth of the foundation bolts largely determines the reliability of the anchoring, and it directly depends on the length of the fasteners themselves. When the height of the base assumes that the fasteners will be completely screwed in, the holes are drilled to the design size, and after installation they are patched with a cement-sand mixture. If the base does not allow the entire anchor to be immersed, it is replaced with a bolt with a bend and a cone-shaped spacer collet.
If necessary, according to the design of using an element three times smaller than the installed fasteners, the product is buried in the concrete to the required depth, and the hardware works with the absolute design resistance. The depth can be reduced in proportion to the force acting on the fastener.
Instructions for installing anchor bolts in the foundation
The process consists of several steps:
- Preparatory work includes, among other things, studying the features of foundation fasteners that are supposed to be used in the work. The products are marked, so that from the markings you can immediately understand what type of anchor is in front of you and what loads the object is designed for.
- When the search for suitable fasteners is completed, it is necessary to designate the locations of future fastenings, taking into account the installation rules (we do not place elements under doorways).
- We carefully check the distance between the anchors (the value should be twice the insertion depth).
- If we are talking about installation in wet concrete, the work is carried out before it hardens, and it is important to ensure that the anchor pins remain in a strictly vertical position, since subsequently, seemingly insignificant tilts can cast doubt on the reliability of the entire structure.
- Finally, the anchors need to be fastened, for which metal plates or wooden boards are used.
If the fastening is installed in hardened concrete, the fastening points should be marked in advance and the step with which they will line up in the structure should be calculated. Then the surface is drilled, and cement mortar or glue is poured into the resulting holes, after which fasteners are inserted. After the material hardens, blocks are also formed from fasteners.
In order to increase reliability, adhesive-based fasteners can be used, which is convenient when securing the structure in case of asymmetry. For regular vibrations affecting the foundation, it is recommended to use spacer fasteners. Anchors with a tapered end cope well with static influences, but are not suitable for installation where there is a risk of vibration.
Thus, fasteners can be installed both in raw concrete (or poured after installation) and in ready-made concrete. If the process of installing anchor bolts into the foundation is strictly followed, no problems will arise during operation in the future, and the fastening elements will properly perform their task, withstanding significant loads.
General recommendations
To answer the question of how to properly tighten an anchor bolt so that it provides reliable fastening for a long time, professionals advise following the following recommendations:
- Select the correct diameter and length of the drill (drill). Anchor bolts are standardized. It's easy to find a drill for them. The length of the tool must be greater than the length of the selected fastener.
- Remove the hole from any remaining concrete or brick.
- The anchor bolt should be inserted into the wall with little force. If it fits in freely, then the hole diameter is not made correctly.
- The nut is tightened slowly without jerking. This will ensure that the bolt sleeve fits snugly against the wall.
When choosing a bolt, special attention should be paid to the parameters for which it is designed. The main parameters include:
- geometric dimensions;
- permissible dynamic and static loads;
- magnitude of bending and torque;
- the material from which the fastener is made.
Bolts should be used only after assessing these parameters and preparing the necessary tools.
