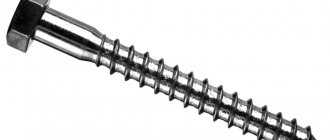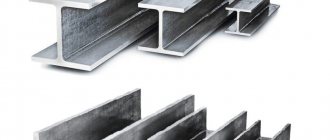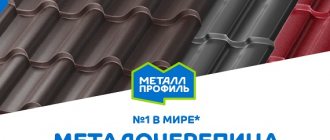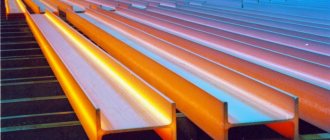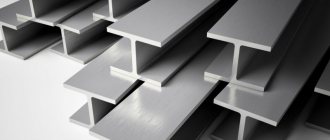Home |Blocks and floors |Overlap on metal beams
Date: January 22, 2018
Comments: 0
To install durable floors in buildings being constructed, builders use proven methods that involve the use of various building materials. An increased margin of safety is provided by profiles made of rolled steel. Floors constructed on their basis on metal beams ensure the reliability of the structures being erected and a long service life. They are superior to structures based on wooden beams in terms of performance and are able to withstand significant loads. Let's look at them in detail.
Structural options for flooring on metal beams
Based on a steel profile, you can make a durable floor using various options:
- The ceiling is monolithic on metal beams. It is formed by pouring concrete into the formwork, and is additionally reinforced with reinforcing mesh. This is a practice-tested option with a range of advantages. The main advantages that attract developers are the increased strength of the seamless surface and the absence of irregularities;
- monolithic prefabricated structure. For its arrangement, blocks of cellular concrete manufactured at industrial enterprises are used. They are laid with their edges on the surface of the steel profile. Thermally insulated formwork is constructed, reinforcement is made and the joint areas are filled with concrete mortar;
- composite structure made of various materials. Standard panels, wooden boards, and slabs can be used. The base elements are installed on load-bearing steel beams. To ensure comfortable operating conditions, it is important to insulate and soundproof the formed surface, as well as seal the gaps between the elements.
Depending on financial capabilities and availability of materials, developers equally use these options.
Particularly stringent requirements are imposed on the quality and strength of floors in a building of any design.
Interfloor ceilings for a country house
The ceiling of a private house is a horizontal building element that divides the building in height. It is at the same time the floor of the upper floor and takes on its load along with the furnishings and people. Floors provide the structure with the necessary rigidity, so their construction is very demanding. Structures separating residential floors from attics and basements also perform an energy-saving function. What is the best flooring for a private house made of foam blocks? How to install it yourself? Let's sort out the questions together.
Types of floors
According to the technical solution, interfloor vaults are conventionally divided into 2 groups:
- monolithic - floors made of homogeneous elements;
- prefabricated - structures made of beams and filling.
In the production of monolithic structures, concrete is used, which is poured into formwork directly at the construction site. The thickness of the slabs must be at least 150 mm. Such floors are characterized by strength and high load-bearing capacity. In addition, they can be given arbitrary geometric shapes.
The load-bearing part of the prefabricated options are beams. They are wooden, metal, reinforced concrete. The beams are distributed evenly across the top of the floor. Filling elements are placed between them, which serve as fencing.
1. Floors made of wooden beams.
This is the most popular material option for the construction of wooden and frame structures. The basis of the floors is made of laminated veneer lumber from coniferous and deciduous wood. It is lightweight, easy to install and low cost. The entire structure consists of wooden beams, insulation, beading and flooring. It can be used in rooms up to 5 meters wide. The disadvantage of a wood frame is the increased flammability, as well as the likelihood of rotting and damage by pests.
2. Metal ceilings.
Channels No. 12-36 and higher are chosen as the supporting base. To prevent corrosion, they are coated with primer. Wooden logs are laid on top, and the resulting voids are filled with insulating materials with sound insulation. Wooden panels, rolls, and lightweight concrete inserts are well suited for this. Unlike wooden ones, such floors are more reliable and durable. They are thinner, which saves living space. The big disadvantage of metal options is the complexity of installation, so they are rarely found in private houses made of foam concrete.
3. Floors made of reinforced concrete beams.
Products are manufactured at the factory using an industrial method. This is the most popular option used in the construction of cottages. The structure consists of beams made of rolled profiles and hollow reinforced concrete slabs with a thickness of 90 mm or more. Interfloor ceilings have dimensions of 1.3-7.5 m in length and 1-1.5 m in width.
Pros:
- quick installation;
- high load-bearing capacity;
- good thermal and sound insulation;
- acceptable price.
The disadvantages include the need to use special equipment during installation. The massiveness of the structures requires additional reinforcement of the walls in the form of reinforced frames. In addition, ready-made reinforced concrete slabs have fixed dimensions, which limits the architectural possibilities of a private house.
Requirements for floors
The slabs separating the floors must have strength sufficient to withstand their own and useful mass (people, furniture, household appliances, interior items). The size of the payload per square floor area is determined depending on the purpose of the room and the nature of the objects located in it. Thus, for interfloor ceilings the permissible value is no more than 210 kg/m2. More information about different types of floors can be found here.
The slab must have good rigidity, which will not allow it to sag under load. The permissible thickness of floors between residential floors should be no more than 1/250 of the span dimensions.
Materials and equipment used
Various types of rolled metal are used as load-bearing beams:
- I-beam number 16 or 20;
- channel up to 20 cm high;
- corner welded into a load-bearing frame.
To form the selected design option, in addition to load-bearing elements, the following materials will be required:
- concrete mixture to form a solid base;
- standard blocks made of cellular concrete for a prefabricated monolithic version;
- planed boards or ready-made concrete panels for a composite structure.
For reinforcement, reinforcing bars are used, the diameter of which corresponds to the results of the calculations performed.
The construction of formwork will require the use of the following building materials:
- wooden panels or moisture-resistant plywood with a thickness of 2 cm or more;
- polyethylene film for waterproofing concrete mass;
- supports made of metal or wood to ensure the stability of the formwork.
For different types of houses, they use both metal and wooden beams, as well as reinforced concrete
You should also prepare the equipment:
- concrete mixer, which speeds up the process of preparing the working mixture;
- a welding machine designed for welding reinforcement cages.
No special tools are required for construction activities. A set of tools available in the arsenal of every home craftsman is used.
Channel for ceiling between floors
If you want to build yourself a small cottage or a two-story house, then you will have to face the problem of choosing between floors. After reading this article, you will learn about what they are, as well as the advantages, disadvantages and features of each type of floor.
Interfloor ceilings are an extremely important part of the house; they must not only withstand significant loads, but also have sufficient sound insulation. Agree, it’s unpleasant when on the first floor you can hear every step that is taken on the second floor. Also, interfloor ceilings add strength to the entire structure and take on some of the deformation loads.
All floors are divided into interfloor, attic, basement and basement.
What requirements must the floors between floors meet?
Primary requirements:
- High structural strength
, that is, having load-bearing capacity. This parameter must be calculated during design.
- Significant floor rigidity
. Deflections and movements, even minimal ones, can lead to the destruction of the entire house. The permissible deflection value for interfloor ceilings should not exceed 1 in 250, and for attic floors - 1/200.
- The overlap should be as light and thin
. It should not create excessive load on the walls.
- The interfloor ceiling must become a barrier to fire, that is, have high fire resistance
. This characteristic is regulated by fire safety standards.
- High thermal insulation properties
. Floors do not always separate living rooms, but they can separate rooms where there is a significant temperature difference.
- Good sound insulation
. This parameter is extremely important, and we must not forget that not only the walls of the building, but also the interfloor floors need this parameter.
All requirements are mandatory and are suitable for any type of floor. Sometimes additional requirements are imposed on interfloor ceilings, for example, water tightness, or gas tightness, or a special appearance.
Types of interfloor ceilings
According to their design, floors are divided into:
- beam
- they consist of load-bearing beams and filler; - beamless
- made of homogeneous elements, for example, panels or slabs;
Beam floors
The latter may be:
- from wooden beams;
- with metal beams;
- with reinforced concrete beams.
In this type of floor, the basis is beams placed equidistant from each other. After installing the beams, filling elements are laid between them, which play the role of a fence.
Interfloor ceilings made of wooden beams
This type of flooring is most common in private housing construction, in particular in the construction of wooden, frame and even brick buildings.
Application:
- wooden beams are used as an interfloor ceiling if the span width is no more than five meters;
- as an attic floor, if the attic is not residential and the span is less than six meters.
Most beams are made of pine or larch. On their upper part there is a flooring that can be used as a subfloor.
Advantages of floors made of wooden beams:
- speed of installation - no special devices are needed to erect such a structure;
- light weight - such an overlap will not create a significant load on the walls of the house;
- environmental friendliness - the tree does not contain any harmful substances.
Flaws:
- poor resistance to fire - even with good treatment, the tree will still catch fire;
- there is a chance of beams rotting or being damaged by bark beetles;
- such an overlap will not be able to withstand significant loads.
Beam-type ceilings consist of beams, floors, bevels and insulation.
Interfloor ceilings made on metal beams
If we compare them with the previous type, they are more reliable, durable and significantly thinner than wooden ones. True, floors of this type are not built so often. Lightweight concrete inserts, wooden beams or panels, or reinforced concrete slabs are used as filler.
An I-beam, rolled profile, angle or channel is used as a load-bearing element of this floor.
Advantages of floors on metal beams:
- it is possible to cover a large span (from 6 meters);
- metal beams do not burn, do not rot, and are not afraid of any bug;
- they are very durable.
Negative sides:
- moisture causes metal to rust;
- metal beams have low sound and heat insulation rates;
- the enormous weight of such a ceiling - one square meter can weigh more than 400 kilograms.
To prevent metal beams from “ringing” so much, their ends can be wrapped in felt.
Floors between floors made of reinforced concrete beams
Such floors are erected if the span is from 3 to 8 meters. You can't lift them with your hands, so you definitely need to use a crane. The weight of one beam can reach 400 kilograms.
Advantages of this type of flooring:
- can cover longer distances compared to wooden ones;
- they have higher heat and noise insulation parameters than ceilings on metal beams.
Advantages and disadvantages of flooring on metal beams
The design with load-bearing elements made of rolled steel has a number of advantages:
- increased reliability;
- high safety margin;
- long service life;
- increased load-bearing capacity.
By using metal structures made from steel profiles, it is possible to cover spans of increased dimensions by correctly selecting the number of rolled products used.
[testimonial_view id=”19"]
Along with the advantages, there are also weaknesses:
- the complexity of installation work associated with the increased weight of metal structures and the need to transport them using special devices;
- the need to perform complex engineering calculations confirming the load capacity of foundations being constructed based on steel profiles.
Disadvantages also include the metal's susceptibility to corrosion processes, which reduce the strength of structures. However, with the help of special coatings it is possible to reliably protect the metal and ensure the durability of metal structures throughout the entire period of operation of the building.
Metal beam ceilings are very durable and reliable
Calculation of floors using metal beams
It is necessary to take a responsible approach to performing calculations when deciding to make a floor or ceiling based on steel profiles.
In this case, it is necessary to take into account a number of factors:
- total weight;
- load capacity;
- area of the formed surface;
- distance between beams;
- span width.
The selection of a suitable number of rolled metal products corresponding to the profile height is carried out taking into account the perceived load.
Load bearing capacity is:
- 0.075 t/m2 – for attic floors;
- 0.150 t/m2 – for the basement base and interfloor foundations.
As the span width increases, the height of the steel beams increases:
- strength over a six-meter span is provided by I-beam No. 20 with a profile height of 200 mm;
- when the distance between the walls is reduced to 4 m, I-beam No. 16 with a height of 160 mm can be used.
Knowing the area of the monolithic surface, it is easy to calculate the need for concrete. To do this, multiply the area by the height of the concrete mass. Having a drawing of the reinforcing lattice, you can calculate the need for steel rods to strengthen the base. All calculations are made on the basis of pre-developed design documentation or a working sketch.
However, they also have a drawback - they are susceptible to corrosion.
Use in construction
The main purpose of metal floors is industrial construction , it differs from civil special requirements. Most often, developers for these buildings already have a ready-made plan, so there will be no problems with sketching the project, but for such an industry the material must have all certifications, because the structures will be used for mass gatherings of people or large factories, which are tested for strength from the outside government agencies.
At the same time, complex metal structures are affordable for really large customers, their price is quite high, and in civil construction aluminum is most often used; although it is not so durable, there is no need to spend money on additional anti-corrosion treatment, and the material can withstand the standard load of a residential building.
Flooring on I-beams - preparatory work
At the preparatory stage, perform the following activities:
- Decide on the material that is supposed to be used to make the ceiling of the room, and also study the sequence of actions.
- Develop a working drawing that provides complete information about the design features of the ceiling and the range of materials used.
- Perform calculations confirming the strength characteristics of the building structure and the safety margin necessary for long-term operation.
- Calculate the need for building materials, estimate the amount of expenses, and prepare tools.
- Mount the I-beams, maintaining an interval between the supporting elements of 1–2 m and check the correct installation using a level.
- Assemble panel collapsible formwork along the lower level of the I-beam using laminated plywood or planed boards, provide a flange 15–20 cm high.
- Anchor wooden beams or steel spacers to ensure the formwork structure remains stationary and must support the mass of concrete.
When installing supports, install one wooden beam for each square meter of area, and metal elements 2 times less often. The use of telescopic racks will significantly facilitate the work of fixing the formwork structure. Having completed the preparatory activities, proceed to the main work.
Correct calculation of flooring on metal beams is very important
We install a monolithic ceiling on metal beams
Developers are attracted by the solid structure, made of concrete reinforced with reinforcing lattice.
After installing the metal beams, constructing the formwork and ensuring its stability, carry out work on forming a monolithic reinforced concrete slab according to the following algorithm:
- Check for any gaps in the wooden formwork and, if necessary, seal them.
- Assemble the reinforcement frame using metal rods with a section size of 10–12 mm.
- Place the frame in the formwork, ensuring a constant interval of 4–5 cm to the surface of the future concrete slab.
- Pour the concrete mixture into the formwork and thoroughly compact the concrete mass using a vibrator.
- Do not expose the hardening mortar to loads for 4 weeks and then dismantle the formwork.
Pay attention to the size of the supporting surface around the perimeter of the slab, which should be more than 150 mm.
