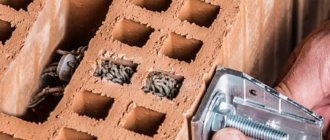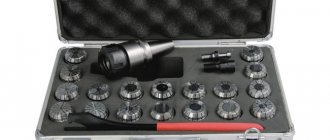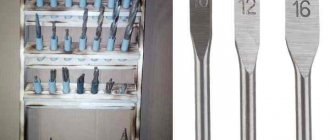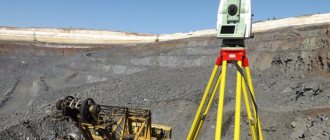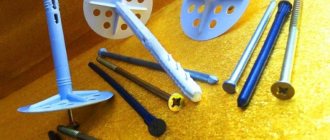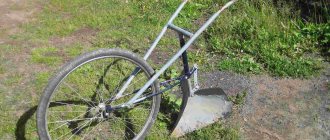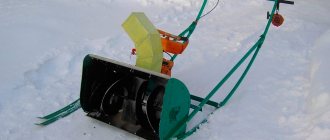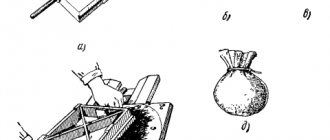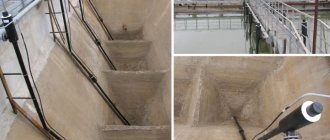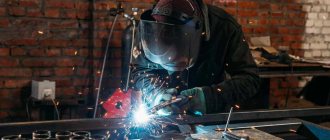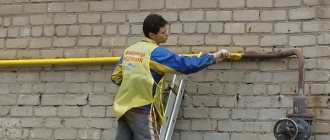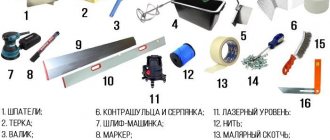The pitched roof is becoming a popular trend in the construction of private houses.
Straight lines and simplicity of design fit perfectly into style trends such as Scandinavian or high-tech. Even a beginner can cope with the construction; the main thing is to correctly calculate and assemble a truss for a pitched roof. The strength, service life of the roof, and the safety of residents depend on the reliability of its connections.
It is necessary to take a responsible approach to the choice of shape and material for the farm, taking into account the current requirements of regulatory and technical documentation.
What it is?
A rafter truss is a name for interconnected elements that act as a support for one or more roof slopes.
The purpose of the structure is to uniformly distribute the load to which the roof and walls of the building are exposed.
To obtain such a rigid structure, lumber or metal is used. Moreover, wood elements are more often used in low-rise construction of residential buildings, dachas, and outbuildings for pets. A metal truss is used in the assembly of warehouse hangars, sheds, gazebos, garages, and greenhouses.
Application of metal trusses
- Standard farms. They have optimal dimensions and are suitable for indoor spaces of public buildings, the roof slope of which must be at least 3%.
- Non-standard, intended for industrial and public buildings, which are characterized by complex structures, welded circuits, and large spans.
- With increased safety margin. Their scope of application: residential buildings, roofing areas for pavilions, sports facilities, shopping malls and business centers with a large area, stairs, fences, columns.
We accept applications for simple and complex designs. You can order a metal canopy and structure for outdoor advertising, an arched system and a roof with a large height difference (up to 60 degrees). All products comply with SNIP requirements and are guaranteed.
Each truss is manufactured using quality materials. First, a company specialist draws up a project that takes into account the shape, dimensions, maximum load and other parameters of the structure. Then the material (profile, I-beam) is delivered to the workshop, bending and cutting of the metal is performed. Next, the products are assembled, after which all parts of the structure are checked by a quality control specialist. Next, everything is transferred to welding, where, with the help of professional equipment, all elements are correctly connected.
More details
Key device requirements
Before you begin constructing a truss for a pitched roof, it is important to familiarize yourself with and take into account in the calculations the data from the regulatory documentation SNiP 2.01.07-85, SNiP II-23-81. Choose the right shape and size of the structure.
Need to accurately determine:
- optimal slope angle;
- types, degree of load on the roof;
- material, method of connecting structural elements;
- type of roofing material;
- whether a ceiling is necessary or not.
Important factors will be the climatic features of the region and the location of the building.
If there are difficulties in finding source data for a specific region and the accuracy of the calculations, it is worth using one of the options for online construction calculators. This electronic assistant will be useful for beginners and experienced builders.
Design
Completing the work is impossible without design documentation and professional designers. Before creating a project, you need to decide on the size of the span, the type of ground cover, and what roofing material will be used. And also at the initial stage you should decide on the shape of the roof and the slope of the slope. Snow and wind loads and climatic conditions should be taken into account.
Based on these data, the type of truss structure and the type of lattice used are selected. After all this is done, you should calculate the volume of building materials. It's better to buy with a small margin.
Design features
Any roof truss consists of a number of elements connected to each other. Among the main ones :
- Upper belt.
- Bottom belt.
- Lattices. Placed between the upper and lower belts. Serve as structural reinforcement.
- Racks. They are also stiffening ribs, which are fixed at right angles to the upper and lower chords.
- Braces. They also add rigidity to the truss. Mounted to the surface at an angle. One of the types of braces is the truss.
- Knot. This is the name given to the point where several edges meet.
- Panel – the distance between adjacent nodes.
- Span. The part of the truss between the supports (posts).
Successful construction experience shows that the more gratings there are on each span of the truss, the stronger the roof will be .
If the assembly of a wooden truss is carried out immediately on top of the building, then it is better to manufacture and assemble a metal truss according to the developed drawing on the ground, and then lift it upstairs together with assistants.
Installation work
The construction process using steel elements involves precise execution of step-by-step actions. Initially, earthworks are carried out to construct the foundation and walls. After this, the trusses are delivered to the construction site. The process of assembly, welding, cleaning and painting of products is carried out on the ground. Next, the finished structures are lifted to the installation site using a crane. Further work is carried out according to the drawn up project.
Kinds
Depending on the shape and complexity of the structure, the following types of trusses are used in private construction:
- Triangular . The simple form allows you to assemble the truss quickly; there is no need for complex calculations. They are used when constructing roofs at a large angle and canopies. Provide good natural lighting of the under-roof space. The thickness of metal and wood for the arrangement is selected taking into account the weight of the roofing material. When welding metal parts, you will have to work hard to get sharp corners on the supports.
- Polygonal . Made from profile pipes. Application – roof of warehouses, hangars. The spans are large. Welding parts requires serious skills. Plus - economical consumption of metal.
- With parallel belts . An excellent option for a durable truss. Convenient to assemble from metal. All elements are repeated. The number of joints is minimal. This design can be welded on your own.
- Trapezoidal with support on racks . It will be the optimal solution when it is necessary to securely fix the building. Has braces on the sides.
The shape of the truss is directly related to the type of roofing. For a flat pitched roof covered with roofing felt or ondulin, it is best to choose a trapezoidal or rectangular truss. For a roof with a steep slope, where metal tiles will be laid, corrugated sheeting is better to choose a triangular truss.
There are 3 options for constructing a farm, taking into account the slope of the roof:
- 6-15 degrees;
- 15-20 degrees;
- 22-35 degrees.
With a slope of up to 15 degrees, it is better to make a pitched roof with a trapezoidal truss. Moreover, the lower the weight of the roof, the higher the truss should be. With a larger slope, more complex designs of rafter systems are used.
Projection method
In Fig. 2 symmetrical hinged-supported braced truss with a span of L = 30 m, consisting of six panels 5 by 5 meters. Unit loads P = 10 kN are applied to the upper chord. Let us determine the longitudinal forces in the truss rods. We neglect the self-weight of the elements. Support reactions are determined by bringing the truss to the beam on two hinged supports. The magnitude of the reactions will be R (A) = R (B) = ∑P/2 = 25 kN. We build a beam diagram of moments, and on its basis - a beam diagram of transverse forces (it will be needed for verification). We take the positive direction to be that which will twist the center line of the beam clockwise.
Knot cutting method
The method of cutting a node involves cutting off a single structural node with the obligatory replacement of the cut rods using internal forces, followed by drawing up equilibrium equations. The sums of the projections of forces on the coordinate axes must be equal to zero . The applied forces are initially assumed to be tensile, that is, directed away from the node. The true direction of the internal forces will be determined during the calculation and indicated by its sign. It is rational to start with a node in which no more than two rods meet. Let's create the equilibrium equations for the support, A (Fig. 4).∑ F (y) = 0: R (A) + N (A-1) = 0 Obviously, N (A-1) = -25 kN. The minus sign means compression, the force is directed to the node (we will reflect this on the final diagram). Equilibrium condition for node 1:∑ F (y) = 0: -N (A-1) - N (1−8)∙cos45 ° = 0∑ F (x) = 0: N (1−2) + N (1−8)∙sin45° = 0 From the first expression we get N (1−8) = -N (A-1)/cos45° = 25kN/0.707 = 35.4 kN. The value is positive, the brace experiences tension. N (1−2) = -25 kN, the upper chord is compressed. Using this principle, the entire structure can be calculated
Section method
The truss is mentally divided by a section passing along at least three rods, two of which are parallel to each other. Then the equilibrium of one of the parts of the structure . The section is selected in such a way that the sum of the projections of the forces contains one unknown quantity. Let us draw section II (Fig. 5) and discard the right side. Let's replace the rods with tensile forces. Let's sum up the forces along the axes:∑ F(y) = 0: R(A) - P + N(9−3)N(9−3) = P - R(A) = 10 kN - 25 kN = -15 kN Post 9 −3 is compressed. The projection method is convenient to use in calculations of trusses with parallel chords loaded with a vertical load. In this case, there is no need to calculate the angles of inclination of the forces to the orthogonal coordinate axes. By sequentially cutting out nodes and drawing sections, we will obtain the force values in all parts of the structure. The disadvantage of the projection method is that an erroneous result at the early stages of the calculation will entail errors in all further calculations.
Selection of materials
According to the standard, hardwood or metal is used in the form of profile pipes of different sections. Combined types of rafter systems are quite popular. Let's look at the features, pros and cons of each material in more detail.
Tree
A popular raw material in low-rise construction. The most in demand are edged boards and softwood timber. The reasons for this are low price, ease of processing and adjustment.
It is permissible to use 2 types of wood:
- Glued laminated timber . It is obtained by gluing several boards together in a factory setting. It costs expensive. But even over time it does not crack or shrink. The humidity indicator ranges from 8% to 12%.
- Boards, timber of natural humidity . It's cheap. But often, when it dries, it begins to deform, shrink or crack.
The advantages of constructing a rafter system from wood include::
- availability of raw materials;
- low price;
- environmental Safety;
- convenience, ease of processing (cutting, drilling, sizing);
- original appearance (will fit perfectly into country style, half-timbered, chalet);
- Possibility of self-assembly.
This design also has disadvantages.:
- limited service life;
- the need for periodic care;
- supports the combustion process.
To extend the service life of lumber, they must be impregnated with antiseptics (from moisture, insects) and fire retardants (for fire protection) before installation.
Installation of wooden rafter elements requires accurate calculations , which will eliminate the risk of timber sagging under the weight of the roof.
To do this, it is important to think about the placement of cross beams or spacers, and place the middle purlin made of a thick piece of timber across the running rafters. Wooden elements can be connected to each other by cutting or using metal fasteners (bolts, anchors, dowels, nails).
To save time and extend the life of a shed roof truss, the use of wood and metal elements has become a popular practice.
Open trusses are used in the construction of industrial buildings and warehouses. In private construction, the rafter system is made closed and sheathed with ceiling materials.
For large buildings, where the span can exceed 16 m, wood is not used as a material for the truss. Only metal racks will ensure the strength and reliability of the structural components.
Metal profile pipes
For the manufacture of trusses, profile pipes of square or rectangular cross-section are used. The choice of diameter and wall thickness of the metal profile depends on the size of the building and the load.
When selecting the dimensions of profile pipes, it is worth considering such points:
- For small buildings, pipes up to 4.5 m long with dimensions of 40 * 20 * 2 mm are sufficient.
- When you need to assemble a truss with a length of 5 m or more, the profile dimensions should be 40 * 40 * 2 mm.
- If this is the roof of a large house, office, or production workshop, then the dimensions of the profile pipes for the farm should be 40*60*3 mm.
To make your own trusses, it is better to take square pipes with a thickness of 3 to 5 mm. It will be easier to work with them.
The main advantages of a metal roof frame:
- It has a high load-bearing capacity, due to which it does not deform under heavy loads.
- Possibility of using any type of roofing material.
- Unlike wood, metal does not burn and does not rot.
- Creation of complex frames without the risk of loss of strength.
- Long service life.
- They do not require periodic maintenance.
- Finished metal trusses are lightweight.
- Affordable price of metal profiles.
- Production of frames of non-standard shapes.
- Economical material consumption.
The rigidity and stability of the entire frame depends on the correct choice of metal profile thickness. An attempt to save money in this case is not justified.
Types of attached buildings
Canopies made from corrugated pipes are classified according to the type of support and rafter systems.
The type of support system depends on the location of the canopy relative to other buildings. There are attached, cantilever and free-standing structures.
We recommend that you read: Air ducts made of galvanized steel, their types and applications
| Canopy type | Scope of application | Design Features |
| attached | terraces, verandas, open cafes, attached parking lots, canopies over entrance areas | attached to one or more walls of an existing building, have additional supports |
| cantilevered | small canopies over entrances, windows, balconies | has no supports, is attached directly to the wall of the building, additional fixation is provided by a suspension system, also attached to the wall |
| standing separately | outbuildings, canopies over playgrounds, sports fields or individual equipment, private and public parking lots, summer cafes, bus stop pavilions, etc. | rests on one support (umbrella canopy) or a support system of several posts |
Since the roof is the main part of the canopy structure, the complexity of erecting a canopy depends on the shape of the roof.
According to the type of rafter system, single- and double-slope, arched and hipped canopies are distinguished.
| Canopy type | Design Features | Installation features |
| single-slope | one side of the support system is higher than the other, if the canopy is free-standing; for cantilever and attached canopies, the upper ends of the rafter legs are attached to the wall, the lower ends rest on a suspension or support | the simplest type of canopy to implement, which does not require complex calculations and special equipment; any roofing material is suitable; for installing a canopy over a large area, the rafter system is assembled based on trusses in the form of a right triangle |
| gable | the upper ends of the rafter legs rest on each other or on the ridge; additional vertical and inclined elements are required for the stability of the system | if you have the correct calculations and drawings, installation is not much more complicated than a single-pitch canopy; installation of roofing material is complicated only by the need to install a ridge; trusses for installing the rafter system of a large canopy have the shape of an equilateral triangle |
| tent | the rafter legs meet at one point - the top of the tent | the calculation of the rafter system becomes more complicated as the number of roof slopes increases; to complete the roof, precise cutting of the roofing material is required; special roofing elements are needed to protect the joints and the roof top |
| arched | the roof has the shape of a wave, arch or semi-arch; the rafter system is assembled on the basis of arched rafter legs or trusses | independent production of rafters or trusses is only possible if you have a pipe bender and the skill to form equally curved pipes; the roofing material for such a canopy must be flexible; curvilinear canopies are rarely installed with your own hands |
Choosing a roof shape
In addition to the lean-to type, other types of roofs are also in demand in private construction:
- dome;
- tent;
- arched;
- gable.
A pitched roof is a simple design, which allows you to build it yourself. Choosing metal as the material, the frame will consist of the following elements :
- top belt;
- lower belt;
- racks;
- braces;
- trusses (braces);
- fasteners (rivets, gussets, welds).
A single-pitch garden is gaining popularity for small country houses, a garage, and a summer kitchen with a polonceau-type farmhouse. This is a triangular frame, where the lower belt is made raised, broken.
Types of loads and nuances of calculations
To accurately calculate the parameters of a pitched roof truss, you need to take into account the impact of different types of loads on it:
- Constant . This includes the weight of the roof structure itself, the chimney, and television antennas.
- Temporary . Exposure to snow, wind and other external influences.
- Special . Taken into account in exceptional cases. For example, when the building is located in a seismic area, near a volcano.
Determining the wind load involves taking into account the following factors:
- building height;
- the prevailing wind direction in a certain region;
- densely built-up area or open area.
To calculate the snow load, you will need to know the weight of snow per 1 square meter. meter of roof
Data is taken from a special table for each specific region. These numbers are multiplied by a correction factor (depending on the angle of inclination of the slope). When constructing a pitched roof for a private house, a triangular truss truss is most often chosen, where the rafters are inclined.
To calculate the height of a triangular truss, use the following formula:
1/5*L , where L is the length of one span of the frame.
The triangle truss is erected at an angle of 35 to 50 degrees. The optimal indicator is 45 degrees. The height of a rectangular truss is obtained by multiplying 1/6*L.
For calculations of large metal trusses with a span length of 30 m or more, another important parameter is the construction lift.
Features of determining the parameters of wooden structures:
- For a span of up to 4.5 m, solid rafters are used with a recommended cross-section of 50x150 mm at a pitch of 0.6 m, 75x175 mm at a pitch of 1.1 m.
- When flying up to 6 m . With a large slope, you need to join the rafters along the length and use struts. Recommended cross-section is 50x200 mm at a step of 0.6 m, 100x200 mm at a step of 1.1 m.
- When flying more than 6 m . Here all the rafters will be composite; intermediate racks will be needed to redistribute part of the load and reduce the sagging of the beam. The cross-section will be the same as for span lengths up to 6 m.
To determine the dimensions of the metal structure, follow the following data:
- with a width of up to 4.5 m - product size 40*20*2 mm;
- with a width of 4.5 - 5.5 m - product size 40 * 40 * 2 mm;
- with a width of more than 5.5 m - product size 40*40*3 mm or 60*30*2 mm.
When calculating the pitch, it must be taken into account that the maximum distance from one support to another is 1.7 m. If this parameter is violated, the strength and reliability of the structure will be in question.
To simplify the calculations, it is better to use an online construction calculator , which already contains tabular data for each region.
All that remains is to enter the original length, width of the building, diameter, thickness of the pipes used for the farm and other parameters.
Example for a roof with a span length of 6 m
As an example, we will analyze the features of calculating a metal truss for a 4*6 m canopy.
- Material – metal profile with a square section of 3*3 cm with a wall thickness of 1.2 mm.
- In the device diagram, the length of the lower run will be 3.1 m, the upper - 3.9 m.
- On the side of the narrow perpendicular part of the frame, vertical supports 0.6 m high are placed.
To strengthen the frame, it is necessary to weld oblique type jumpers into a triangle . It is acceptable to use a thinner profile. For a 6 m span, 5 jumpers will be required. Place them with the same spacing. The jumpers can be strengthened with spacers, setting them at right angles. For spacers, a profile of 20*20 mm is enough, the step between spacers is 0.5 m.
Completing the assigned task
Single-pitched metal trusses for shedsCanopies have a fairly wide range of applications:
- Equipment of open-type car parks, which act as a cheaper alternative to permanent garages.
Protecting your car from precipitation
- Arrangement of public transport stops, store canopies and even advertising banners.
- Creation of verandas and gazebos. Another option to save on building a full-fledged garden house is to create a reliable roof with strong posts.
Country canopy made of polycarbonate. At the same time, their reliability is ensured by metal trusses that firmly connect the logs and support posts. This design, if installed correctly, will serve you for a long time and with high quality. You should start by choosing suitable materials.
What is the best way to make a truss?
Profile steel pipes Metal pipes with a rectangular or square cross-section, which have several important advantages for our case, can best cope with this task:
- High strength due to the presence of stiffeners. While it is quite possible to bend a round product at home, such a trick will not be possible with a profile one.
- Affordable price, thanks to relatively simple production technology. Hot rolled samples are best suited.
- Convenient shape. Fastening flat walls with your own hands is much easier than rounded ones, this applies to both welding and bolts.
When choosing sizes, follow these rules:
| Canopy width, cm | Pipe section size, mm | Pipe wall thickness, mm |
| Up to 450 | 40 to 20 | 2 |
| 450-550 | 40 to 40 | 2 |
| More than 550 | 60 to 30 | 2 |
| 40 to 40 | 3 |
What needs to be taken into account in the calculations
Advice: if you have even the slightest doubt about the correctness of your calculations, it is recommended to consult a specialist, since the cost of a possible error will be much higher than his paid services. Before calculating a truss for a canopy, get a calculating machine and a specialized program that is freely available access on the Internet.
Any ordinary calculator will do. Calculating the structure of a canopy involves performing the following steps:
- Selecting a truss structure: arched, single-pitched, double-pitched or straight . Here you should take into account the functions performed by the future canopy, the materials used in its construction and personal preferences.
Gable canopy covered with metal tiles
- Next, the dimensions of the entire structure are determined . It is important to realize that if the height of the canopy increases, its load-bearing capacity also increases. Therefore, in this case, it is worth taking care of the additional installation of several stiffening ribs, which will increase the strength of the object.
- In the case where the span exceeds 35.9 m, calculations are required for the construction lift to determine what the offset deflection will be, directed back from the impacts on the structure.
- The parameters of the truss panels are also determined in accordance with the distance from each other of the components that transfer the load.
- The calculations end by finding the distance of one node from another ; most often this parameter is equal to the width of the panels.
Tip: you can use old ready-made projects just by substituting your own values in them. This will make the task much easier and help avoid common mistakes.
Example of calculations
Construction of a canopy for a veranda For example, let’s take a canopy with the following parameters:
| Parameter | Meaning |
| Width | 9 m |
| Slope | 8 degrees |
| Span size | 4.7 m |
| Estimated snow load | 84 kg/m² |
| Rack height | 2.2 m |
One edge of the truss will rest on a brick building, and the other on a specially installed column. To create it, we will take pipes with a cross section of 45 by 45 mm and a wall thickness of 4 mm.
Diagram of an iron truss After calculations using special programs, we obtain the following values for the created truss:
| Parameter | Meaning |
| Weight | 150 kg |
| Vertical load per rack | 1.1 t |
| Reliability factor | 1 |
| Span size | 4.7 m (same as canopy) |
| Height | 40 cm |
| Number of panels in the upper chord | 7 |
Installation Tips
Installing a truss using a welding machine It is immediately worth noting that welding has a number of advantages over bolted connections:
- Lack of weighting with bolts, which allows for less weight of the final structure and, accordingly, less load on the structure.
- High resistance to possible deformations. The welding seam is stronger and more reliable.
- Long service life, which is equal to the durability of the components used.
- Lower cost of implementation. Electrodes are cheaper than quality bolts.
- Uniform distribution of metal. The distortion of pressure on the load-bearing piles is eliminated.
- High speed of construction of the structure. A professional welder copes with the task quickly enough.
Tip: The only time it is better to use bolts is when you are using galvanized pipes. Because welding destroys the zinc layer, increasing the risk of corrosion. How to weld a canopy truss on your own? If you have all the calculations ready, the material has been selected, and you know how to use a welding machine, then the process will not be difficult for you. The photo shows how to properly weld a metal truss. The only thing else you should pay attention to is that how to cook the corners of such a structure: every other.
Conclusion
Using profile steel pipes, you can create reliable trusses for canopies that will serve you for a long time and with high quality. But at the same time, it is very important to correctly calculate all the parameters of the structure so that it can successfully withstand all atmospheric loads. Then it’s just a matter of welding. A high-quality iron canopy is a standard of reliability and durability. The video in this article will provide you with additional materials for consideration that are directly related to the topic presented. Approach the task correctly and you will be successful.
The height of the truss is calculated from the lowest point of the lower chord to the highest point. Span - the distance between supports. Rise is the ratio of the height of the truss to the span. The panel is the distance between the nodes of the belt.
Production
As for metal trusses, construction experience shows that it is much easier and faster to order a set of necessary frame elements for a roof at the factory by providing a previously developed drawing.
Making parts for the frame yourself requires experience and competent preparation for the process, which not every owner of a private house can do.
When making wooden structures, they are pre-treated with special compounds that prevent rotting and insect damage.
If you don’t have time to design and install the frame, you can order turnkey roof installation from a construction company.
How to strengthen the frame?
For wooden trusses, auxiliary ties made of boards are attached, which are placed in the same plane with the middle support.
This will strengthen the lower and upper chords of the frame. When developing a metal frame project, you need to ensure that the load falls on the nodes .
In this case, the upper and lower chords and braces will only compress or stretch. This will allow you to take parts of a smaller cross-section and save money.
It is very convenient to assemble a truss on hinges, provided that it is subject to a uniformly distributed load.
Installation
The order of fastening and assembling the frame from different materials differs. Let's consider each of them separately.
Metal
Installation sequence:
- Farm preparation . It is better to assemble and weld elements together on the ground.
- Fastening of vertical frame posts . The verticality of the installation is checked with a plumb line.
- Pipes are welded to the racks in a horizontal position . All welds are cleaned.
- The farm goes up . This cannot be done alone, so you will have to attract help.
The finished frame is degreased, treated with an anti-corrosion compound and painted in the desired color.
For ease of assembly on the ground, it is better to provide special support bridges that will be wider than the frame. It will be easier to weld structural elements on them.
Wooden
The installation procedure is carried out in the following order:
- Impregnate the wooden elements with a protective agent - an antiseptic.
- The Mauerlat is fastened. Its thickness is equal to the thickness of the supporting walls. The Mauerlat is waterproofed and fixed horizontally.
- Marks are made on the Mauerlat where the rafters will be mounted. Openings are cut out for them.
- If the spans are long, then the rafters will need to be spliced along the length, reinforcing them with metal corners or plates.
- The trusses are secured so that there is a protrusion of at least 30 cm beyond the Mauerlat. Fixation is carried out with bolts and metal brackets.
- Supports are placed. They are needed when the length of the rafters is over 4.5 m.
- The sheathing strips are filled.
- A ceiling is mounted from inside the frame. Insulation of the under-roof space, if provided for by the project.
